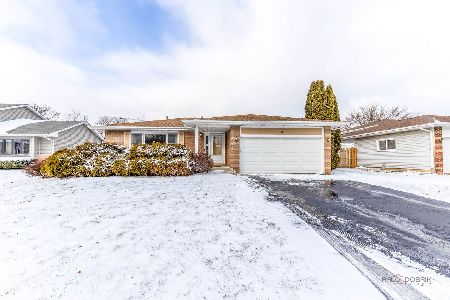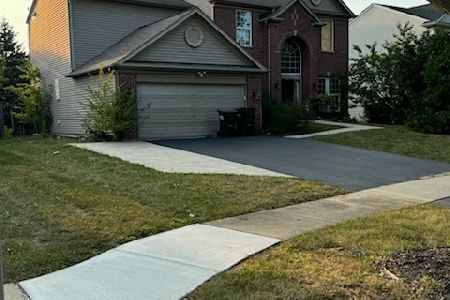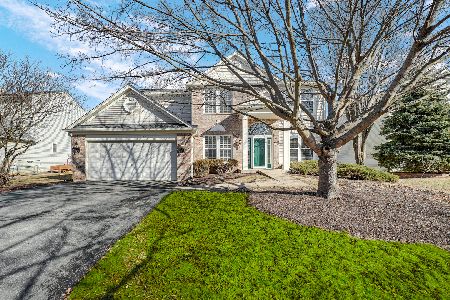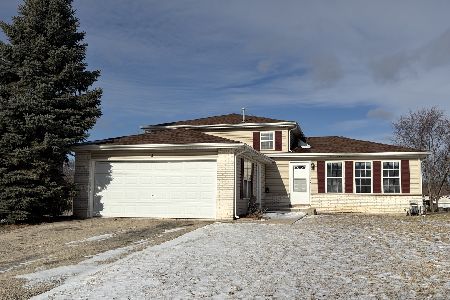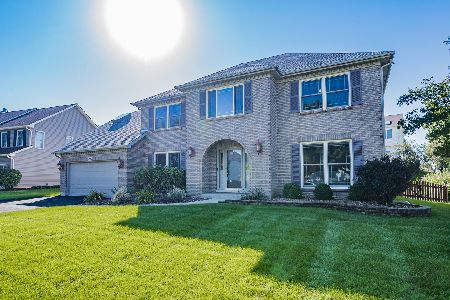12 Yukon Court, Bolingbrook, Illinois 60490
$375,000
|
Sold
|
|
| Status: | Closed |
| Sqft: | 2,196 |
| Cost/Sqft: | $175 |
| Beds: | 5 |
| Baths: | 4 |
| Year Built: | 1995 |
| Property Taxes: | $8,402 |
| Days On Market: | 2530 |
| Lot Size: | 0,22 |
Description
Over 3,400 sf. of total, finished living space in this beautiful and meticulously maintained home in highly ranked Naperville School District 204! Cul-de-sac location featuring a full, finished, walk-out Basement w/ 5th Bedroom and full Bath, perfect for in-law/guest suite/nanny quarters. Formal Living Room features bay window w/ window seat adjacent to a generous formal Dining Room. Updated Kitchen features white cabinetry, subway tile, granite, brushed nickel hardware, planning desk and opens to large, upper level deck. Vaulted Family Room with gas log, masonry fireplace. First floor laundry and attached two car garage. Vaulted second level Master Suite complete with W/I closet, whirlpool, separate shower, dual vanity and skylight. Three generous Bedrooms and updated hall Bath with dual vanity. In addition to a Bedroom/Bath, the lower level walk-out Basement features a huge Rec and Play Room w/ access to a large paver patio. See Additional Information for all the updates since 2016.
Property Specifics
| Single Family | |
| — | |
| Traditional | |
| 1995 | |
| Full,Walkout | |
| — | |
| No | |
| 0.22 |
| Will | |
| River Bend | |
| 90 / Annual | |
| Other | |
| Public | |
| Public Sewer | |
| 10322791 | |
| 0701132130250000 |
Property History
| DATE: | EVENT: | PRICE: | SOURCE: |
|---|---|---|---|
| 15 Jan, 2016 | Sold | $310,000 | MRED MLS |
| 7 Dec, 2015 | Under contract | $319,750 | MRED MLS |
| — | Last price change | $319,800 | MRED MLS |
| 13 Jul, 2015 | Listed for sale | $349,200 | MRED MLS |
| 7 Jun, 2019 | Sold | $375,000 | MRED MLS |
| 12 Apr, 2019 | Under contract | $385,000 | MRED MLS |
| 28 Mar, 2019 | Listed for sale | $385,000 | MRED MLS |
Room Specifics
Total Bedrooms: 5
Bedrooms Above Ground: 5
Bedrooms Below Ground: 0
Dimensions: —
Floor Type: Carpet
Dimensions: —
Floor Type: Carpet
Dimensions: —
Floor Type: Carpet
Dimensions: —
Floor Type: —
Full Bathrooms: 4
Bathroom Amenities: Whirlpool,Separate Shower,Double Sink
Bathroom in Basement: 1
Rooms: Bedroom 5,Breakfast Room,Recreation Room,Deck
Basement Description: Finished
Other Specifics
| 2 | |
| Concrete Perimeter | |
| Concrete | |
| Deck, Porch, Brick Paver Patio, Storms/Screens | |
| Cul-De-Sac,Irregular Lot | |
| 59X126X98X130 | |
| — | |
| Full | |
| Vaulted/Cathedral Ceilings, Skylight(s), Hardwood Floors, First Floor Laundry, Walk-In Closet(s) | |
| Range, Microwave, Dishwasher, Refrigerator, Washer, Dryer, Disposal | |
| Not in DB | |
| Street Lights, Street Paved | |
| — | |
| — | |
| Gas Log |
Tax History
| Year | Property Taxes |
|---|---|
| 2016 | $9,569 |
| 2019 | $8,402 |
Contact Agent
Nearby Similar Homes
Nearby Sold Comparables
Contact Agent
Listing Provided By
@properties

