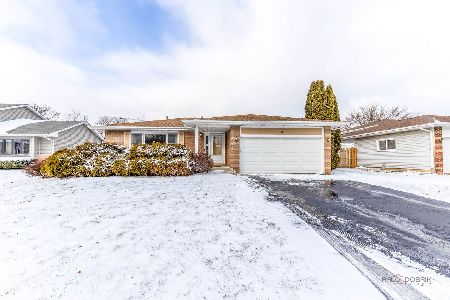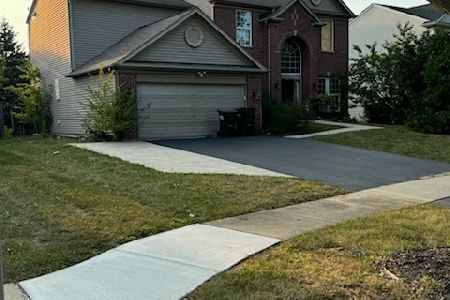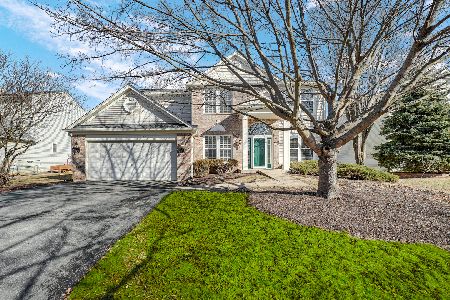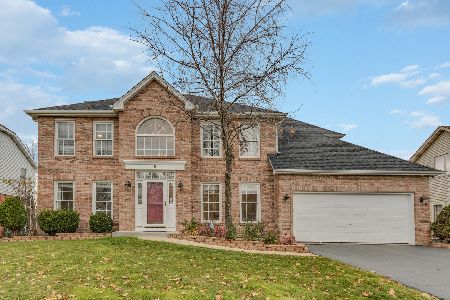10 Yukon Court, Bolingbrook, Illinois 60490
$378,000
|
Sold
|
|
| Status: | Closed |
| Sqft: | 2,875 |
| Cost/Sqft: | $139 |
| Beds: | 4 |
| Baths: | 4 |
| Year Built: | 1998 |
| Property Taxes: | $10,216 |
| Days On Market: | 2537 |
| Lot Size: | 0,21 |
Description
Spectacular red brick front Georgian located on culdesac in Naperville school district 204. Welcoming two story foyer. White trim & six panel doors through-out. Gleaming hardwood floors on first floor, Wood lamenite floors on second floor. Updated kitchen has center island, granite counter tops, stainless steel appliances, recessed lighting, tile back splash & large breakfast room. Spacious family room w/vaulted ceiling, brick fireplace, recessed lighting, & wall of windows. Double door entry to 1st floor den w/ built in bookcases. Entertaiment size living room & dining room. Luxury master suite w/ tray ceiling, walk-in closet, plus standard closet, luxury bath has whirlpool tub, separate shower & double vanity. Spacious secondary bedrooms all have walk-in closets. Finished look-out basement has 5th bedroom adjacent to full bath, recreation room, & exercise room. One Year Home Warranty Included.
Property Specifics
| Single Family | |
| — | |
| — | |
| 1998 | |
| English | |
| — | |
| No | |
| 0.21 |
| Will | |
| — | |
| 90 / Annual | |
| Other | |
| Lake Michigan | |
| Public Sewer | |
| 10314819 | |
| 0701132130230000 |
Nearby Schools
| NAME: | DISTRICT: | DISTANCE: | |
|---|---|---|---|
|
Grade School
Builta Elementary School |
204 | — | |
|
Middle School
Gregory Middle School |
204 | Not in DB | |
|
High School
Neuqua Valley High School |
204 | Not in DB | |
Property History
| DATE: | EVENT: | PRICE: | SOURCE: |
|---|---|---|---|
| 24 Nov, 2010 | Sold | $355,000 | MRED MLS |
| 14 Oct, 2010 | Under contract | $369,000 | MRED MLS |
| — | Last price change | $375,000 | MRED MLS |
| 27 Apr, 2010 | Listed for sale | $399,900 | MRED MLS |
| 3 Jun, 2019 | Sold | $378,000 | MRED MLS |
| 24 Apr, 2019 | Under contract | $399,900 | MRED MLS |
| — | Last price change | $415,000 | MRED MLS |
| 20 Mar, 2019 | Listed for sale | $415,000 | MRED MLS |
Room Specifics
Total Bedrooms: 5
Bedrooms Above Ground: 4
Bedrooms Below Ground: 1
Dimensions: —
Floor Type: Wood Laminate
Dimensions: —
Floor Type: Wood Laminate
Dimensions: —
Floor Type: Wood Laminate
Dimensions: —
Floor Type: —
Full Bathrooms: 4
Bathroom Amenities: Whirlpool,Separate Shower,Double Sink
Bathroom in Basement: 1
Rooms: Bedroom 5,Den,Recreation Room,Exercise Room
Basement Description: Finished
Other Specifics
| 2 | |
| — | |
| — | |
| Deck | |
| Cul-De-Sac | |
| 75X120 | |
| — | |
| Full | |
| Vaulted/Cathedral Ceilings, Hardwood Floors, Wood Laminate Floors, First Floor Laundry, Walk-In Closet(s) | |
| Range, Microwave, Dishwasher, Refrigerator, Disposal, Stainless Steel Appliance(s) | |
| Not in DB | |
| Sidewalks, Street Lights, Street Paved | |
| — | |
| — | |
| — |
Tax History
| Year | Property Taxes |
|---|---|
| 2010 | $8,496 |
| 2019 | $10,216 |
Contact Agent
Nearby Similar Homes
Nearby Sold Comparables
Contact Agent
Listing Provided By
Coldwell Banker Residential










