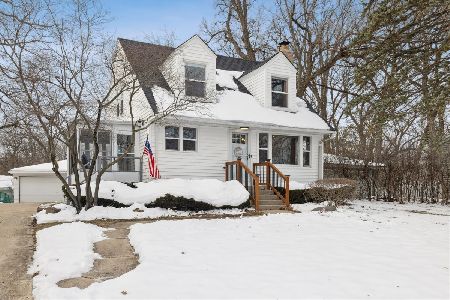120 Aberdeen Drive, Algonquin, Illinois 60102
$270,000
|
Sold
|
|
| Status: | Closed |
| Sqft: | 2,300 |
| Cost/Sqft: | $126 |
| Beds: | 4 |
| Baths: | 3 |
| Year Built: | 1995 |
| Property Taxes: | $7,168 |
| Days On Market: | 5867 |
| Lot Size: | 0,30 |
Description
MUCH DESIRED HARRIER MODEL LOCATED ON A PERFECT PRIVATE LOT ACROSS FROM THE POND - UPGRADED STONE ELEVATION W/NEW ROOF - GOURMET KTCHN W/TUMBLED MARBLE BACKSPLASH/ALL APPL/ISLAND/HRDWD FLRS - OVERSIZED FAM RM W/FRPL/HRDWD FLRS - SEPARATE DIN & LIV RM W/BAY WDW - MSTR W/VLTD CLG/LUX BTH - 2ND FLR LAUNDRY - GREAT FNSHD BSMT W/REC RM & LOTS OF STORAGE - CONVENIENTLY LOCATED CLOSE TO EVERYTHING! TRULY A MUST SEE HOME
Property Specifics
| Single Family | |
| — | |
| Contemporary | |
| 1995 | |
| Full | |
| HARRIER | |
| No | |
| 0.3 |
| Mc Henry | |
| Falcon Ridge | |
| 0 / Not Applicable | |
| None | |
| Public | |
| Public Sewer | |
| 07415271 | |
| 1929402001 |
Nearby Schools
| NAME: | DISTRICT: | DISTANCE: | |
|---|---|---|---|
|
Grade School
Lincoln Prairie Elementary Schoo |
300 | — | |
|
Middle School
Westfield Community School |
300 | Not in DB | |
|
High School
H D Jacobs High School |
300 | Not in DB | |
Property History
| DATE: | EVENT: | PRICE: | SOURCE: |
|---|---|---|---|
| 26 Feb, 2010 | Sold | $270,000 | MRED MLS |
| 30 Jan, 2010 | Under contract | $289,900 | MRED MLS |
| 14 Jan, 2010 | Listed for sale | $289,900 | MRED MLS |
Room Specifics
Total Bedrooms: 4
Bedrooms Above Ground: 4
Bedrooms Below Ground: 0
Dimensions: —
Floor Type: Carpet
Dimensions: —
Floor Type: Carpet
Dimensions: —
Floor Type: Carpet
Full Bathrooms: 3
Bathroom Amenities: Separate Shower,Double Sink
Bathroom in Basement: 0
Rooms: Den,Foyer,Office,Recreation Room,Utility Room-2nd Floor
Basement Description: Finished
Other Specifics
| 2 | |
| Concrete Perimeter | |
| Asphalt | |
| Deck, Patio | |
| Landscaped,Legal Non-Conforming,Water View,Wooded | |
| 13,075 SQ FT | |
| Unfinished | |
| Full | |
| Vaulted/Cathedral Ceilings | |
| Range, Dishwasher, Refrigerator, Washer, Dryer, Disposal | |
| Not in DB | |
| Sidewalks, Street Lights, Street Paved | |
| — | |
| — | |
| Gas Log, Gas Starter |
Tax History
| Year | Property Taxes |
|---|---|
| 2010 | $7,168 |
Contact Agent
Nearby Similar Homes
Nearby Sold Comparables
Contact Agent
Listing Provided By
RE/MAX Unlimited Northwest








