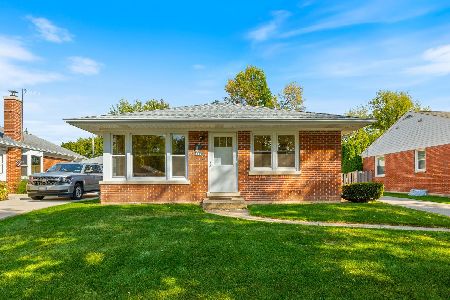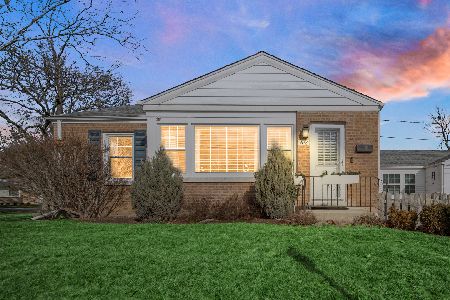120 Burton Place, Arlington Heights, Illinois 60005
$625,000
|
Sold
|
|
| Status: | Closed |
| Sqft: | 2,939 |
| Cost/Sqft: | $216 |
| Beds: | 4 |
| Baths: | 4 |
| Year Built: | 2004 |
| Property Taxes: | $16,417 |
| Days On Market: | 2979 |
| Lot Size: | 0,15 |
Description
This one of a kind custom built home is perfectly situated in highly sought after Scarsdale location. Fantastic floor plan: open gourmet kitchen hosting custom cabinetry, granite countertops, stainless steel appliances, breakfast bar and separate eating area. Two story entryway, formal dining room, living room and family room with built-ins and fireplace. Executive master retreat with en-suite bathroom offering dual vanities, jacuzzi tub, shower and walk-in closet. Additional features to include: hardwood flooring throughout, fresh paint and first floor laundry/mudroom. Private backyard oasis with grand scaled patio, pergola, professional landscaping, in-ground sprinkler system and shed. Full finished basement with recreation room, game area, bar and ample storage. All of this nestled on picturesque cul-de-sac: close to downtown Arlington Heights, train station, restaurants, shopping and so much more!
Property Specifics
| Single Family | |
| — | |
| Prairie | |
| 2004 | |
| Full | |
| CUSTOM | |
| No | |
| 0.15 |
| Cook | |
| Scarsdale | |
| 0 / Not Applicable | |
| None | |
| Lake Michigan | |
| Public Sewer | |
| 09809166 | |
| 03321060120000 |
Nearby Schools
| NAME: | DISTRICT: | DISTANCE: | |
|---|---|---|---|
|
Grade School
Dryden Elementary School |
25 | — | |
|
Middle School
South Middle School |
25 | Not in DB | |
|
High School
Prospect High School |
214 | Not in DB | |
Property History
| DATE: | EVENT: | PRICE: | SOURCE: |
|---|---|---|---|
| 6 Mar, 2018 | Sold | $625,000 | MRED MLS |
| 5 Jan, 2018 | Under contract | $635,000 | MRED MLS |
| — | Last price change | $649,925 | MRED MLS |
| 30 Nov, 2017 | Listed for sale | $649,925 | MRED MLS |
Room Specifics
Total Bedrooms: 4
Bedrooms Above Ground: 4
Bedrooms Below Ground: 0
Dimensions: —
Floor Type: Hardwood
Dimensions: —
Floor Type: Hardwood
Dimensions: —
Floor Type: Hardwood
Full Bathrooms: 4
Bathroom Amenities: Whirlpool,Separate Shower,Double Sink
Bathroom in Basement: 1
Rooms: Bonus Room,Recreation Room,Storage,Foyer
Basement Description: Finished
Other Specifics
| 2 | |
| Concrete Perimeter | |
| Concrete | |
| Patio, Storms/Screens | |
| Cul-De-Sac,Fenced Yard,Landscaped | |
| 50X132 | |
| — | |
| Full | |
| Bar-Dry, Hardwood Floors, First Floor Laundry | |
| Range, Microwave, Dishwasher, Refrigerator, Washer, Dryer, Disposal, Stainless Steel Appliance(s) | |
| Not in DB | |
| Curbs, Sidewalks, Street Lights, Street Paved | |
| — | |
| — | |
| Gas Log |
Tax History
| Year | Property Taxes |
|---|---|
| 2018 | $16,417 |
Contact Agent
Nearby Similar Homes
Nearby Sold Comparables
Contact Agent
Listing Provided By
Coldwell Banker Residential Brokerage











