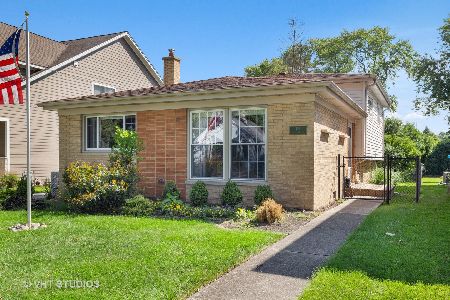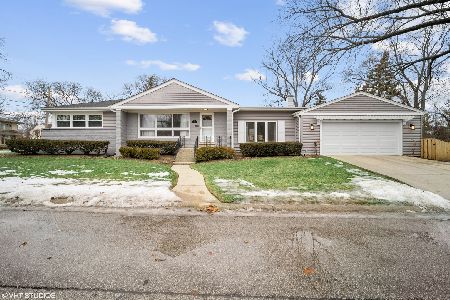125 Burton Place, Arlington Heights, Illinois 60005
$377,500
|
Sold
|
|
| Status: | Closed |
| Sqft: | 1,720 |
| Cost/Sqft: | $218 |
| Beds: | 2 |
| Baths: | 3 |
| Year Built: | 1954 |
| Property Taxes: | $7,823 |
| Days On Market: | 2366 |
| Lot Size: | 0,22 |
Description
Fall in Love with this expanded ranch in charming Scarsdale! Two bedroom up,one below grade house with 3 full bathrooms. Fantastic floor plan.Walking up to the front door you are welcomed by lush beddings and professional landscaping. Perfect front porch to enjoy a lemonade. Living Room with hardwood floors and bright windows. Down the hallway are the Master Bedroom with Master Bath. Nice sized ancillary bedroom and full hallway bathroom. Entertaining is easy breezy in Large Dining Area adjacent to a cook's kitchen. You can then flow outside to the deck right off the kitchen or the Impressive Family Room. Feels like Indoor-Outdoor living! Huge family room w/ Vaulted ceilings/skylights & grand fireplace with built ins. Basement is partially finished has 3rd full Bath & Bedroom, Laundry &HUGE cemented crawl can stand in! Relaxing on deck is dreamy & Fenced Yard is lush, well planted,mature trees. 2 car attached garage. Oh, did we mention just steps from downtown AH & Top Schools!!
Property Specifics
| Single Family | |
| — | |
| — | |
| 1954 | |
| Partial | |
| EXPANDED RANCH | |
| No | |
| 0.22 |
| Cook | |
| Scarsdale | |
| 0 / Not Applicable | |
| None | |
| Public | |
| Public Sewer | |
| 10466966 | |
| 03321070060000 |
Nearby Schools
| NAME: | DISTRICT: | DISTANCE: | |
|---|---|---|---|
|
Grade School
Dryden Elementary School |
25 | — | |
|
Middle School
South Middle School |
25 | Not in DB | |
|
High School
Prospect High School |
214 | Not in DB | |
Property History
| DATE: | EVENT: | PRICE: | SOURCE: |
|---|---|---|---|
| 20 Sep, 2019 | Sold | $377,500 | MRED MLS |
| 12 Aug, 2019 | Under contract | $375,000 | MRED MLS |
| 2 Aug, 2019 | Listed for sale | $375,000 | MRED MLS |
Room Specifics
Total Bedrooms: 3
Bedrooms Above Ground: 2
Bedrooms Below Ground: 1
Dimensions: —
Floor Type: Hardwood
Dimensions: —
Floor Type: Carpet
Full Bathrooms: 3
Bathroom Amenities: —
Bathroom in Basement: 1
Rooms: Recreation Room,Utility Room-Lower Level,Deck,Foyer
Basement Description: Partially Finished,Crawl
Other Specifics
| 2 | |
| — | |
| — | |
| Deck, Storms/Screens | |
| Fenced Yard,Landscaped,Mature Trees | |
| 50 X 199 X 51 X 207 | |
| — | |
| Full | |
| Vaulted/Cathedral Ceilings, Skylight(s), Hardwood Floors, First Floor Full Bath, Built-in Features, Walk-In Closet(s) | |
| Double Oven, Microwave, Dishwasher, Refrigerator, Washer, Dryer, Disposal, Stainless Steel Appliance(s), Cooktop | |
| Not in DB | |
| Street Lights, Street Paved | |
| — | |
| — | |
| Wood Burning, Gas Starter |
Tax History
| Year | Property Taxes |
|---|---|
| 2019 | $7,823 |
Contact Agent
Nearby Similar Homes
Nearby Sold Comparables
Contact Agent
Listing Provided By
@properties











