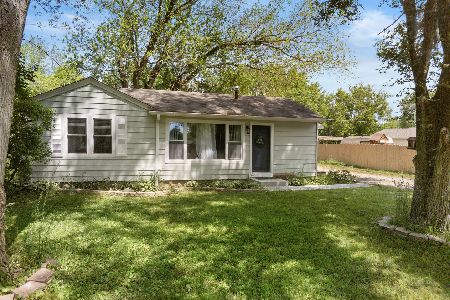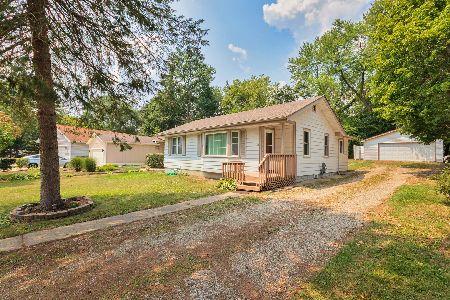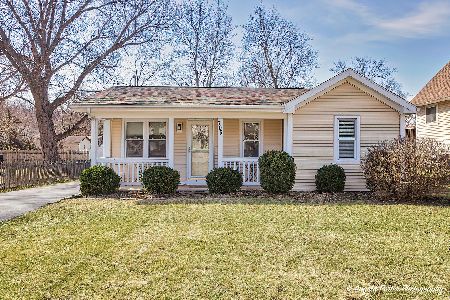120 Chapel Avenue, Twin Lakes, Wisconsin 53181
$328,500
|
Sold
|
|
| Status: | Closed |
| Sqft: | 1,610 |
| Cost/Sqft: | $214 |
| Beds: | 3 |
| Baths: | 3 |
| Year Built: | 2004 |
| Property Taxes: | $6,812 |
| Days On Market: | 867 |
| Lot Size: | 0,00 |
Description
On the 15th hole of Twin Lakes Country Club, you'll love the views off your huge back deck! This Twin Lakes townhouse has a tranquil setting and fenced-in yard. It's a light, bright, open, and airy floor plan with a main floor primary suite and laundry. Soaring cathedral ceilings and skylights add appeal to this open concept floorplan featuring 3 bedrooms, 2.5 baths, and a full unfinished basement. The kitchen will please the cook with lots of cabinet space and great work areas. the primary suite has a large closet and bath with a soaking tub and separate shower. Enjoy an attached 2-car garage and ample storage options. It's move-in ready with neutral carpet and paint. Just blocks from Lake Mary and a short walk to all Twin Lakes shops and restaurants not to mention golf out your backdoor. Showing Information: Notice needed schedule through showing time
Property Specifics
| Single Family | |
| — | |
| — | |
| 2004 | |
| — | |
| CUSTOM | |
| No | |
| — |
| Other | |
| — | |
| 100 / Annual | |
| — | |
| — | |
| — | |
| 11899665 | |
| 8541192223378 |
Property History
| DATE: | EVENT: | PRICE: | SOURCE: |
|---|---|---|---|
| 6 Feb, 2024 | Sold | $328,500 | MRED MLS |
| 16 Dec, 2023 | Under contract | $344,900 | MRED MLS |
| — | Last price change | $349,000 | MRED MLS |
| 3 Oct, 2023 | Listed for sale | $349,000 | MRED MLS |
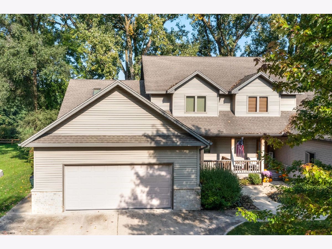
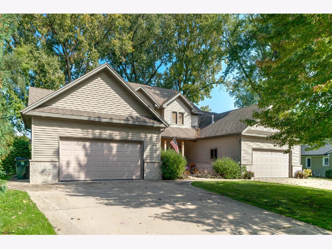
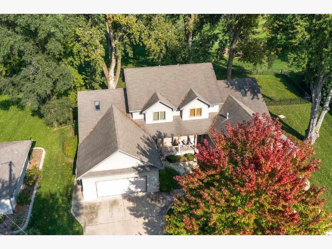
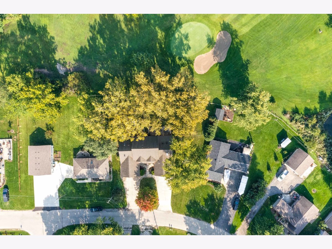
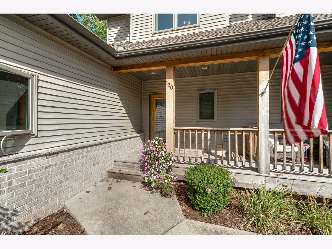
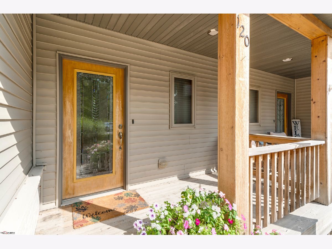
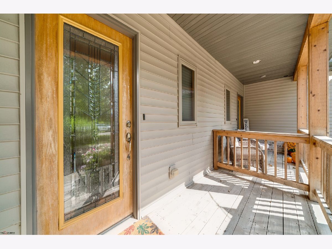
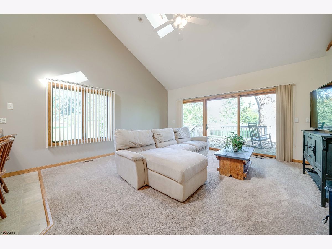
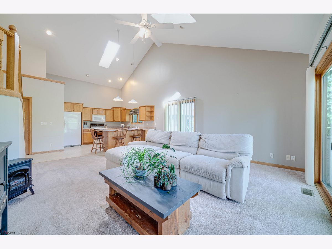
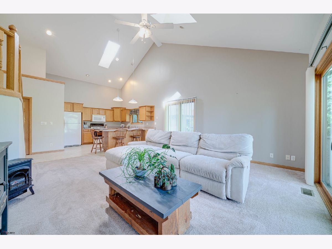
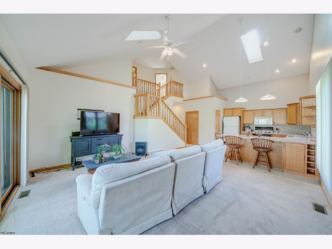
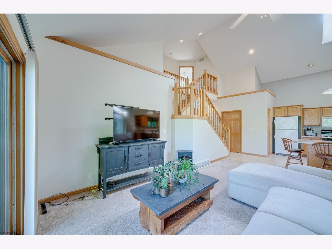
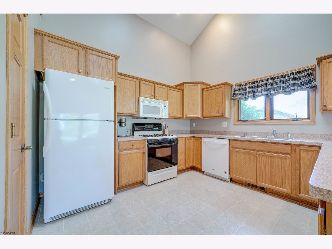
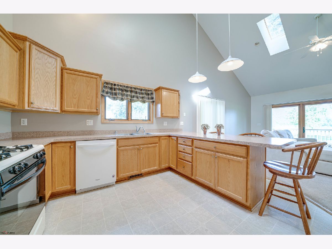
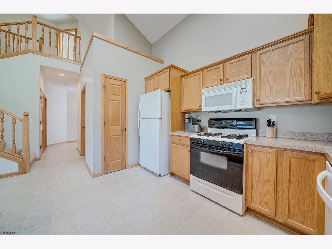
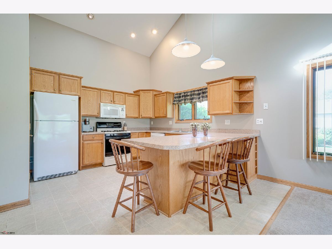
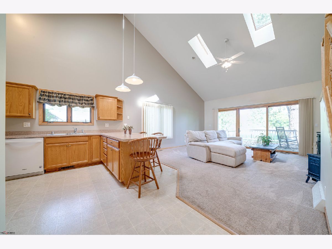
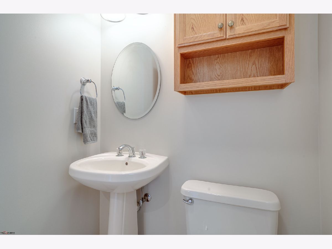
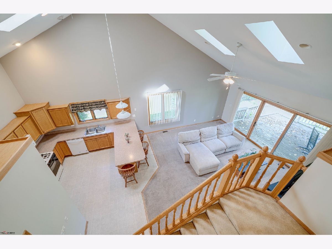
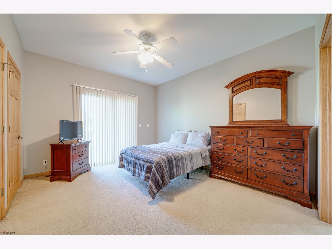
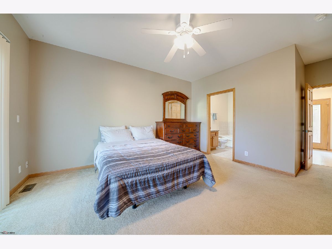
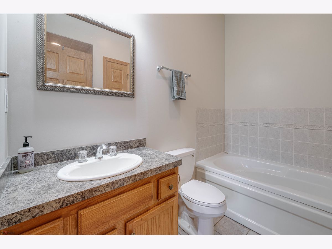
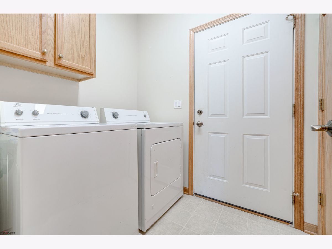
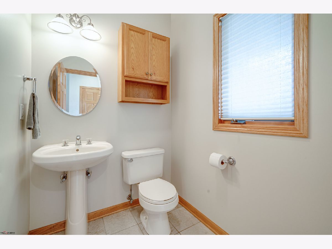
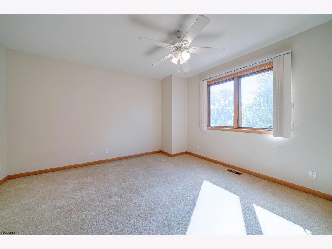
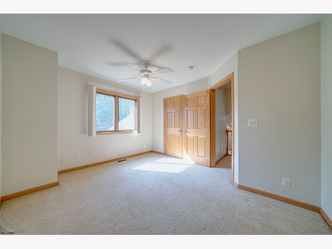
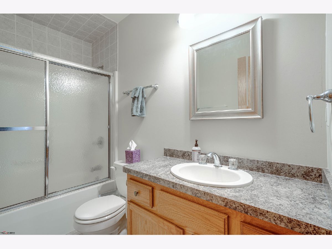
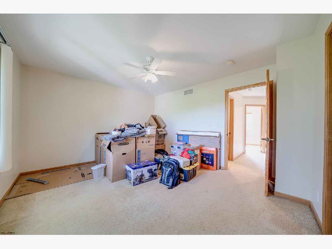
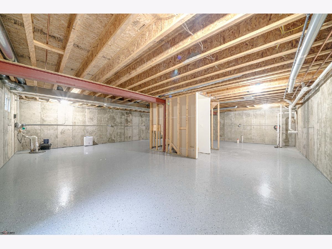
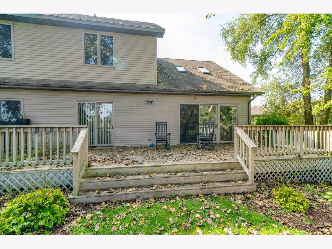
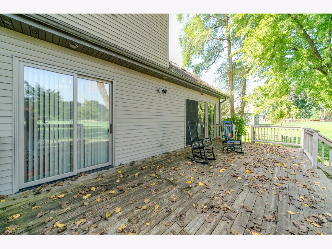
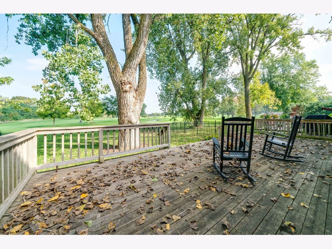
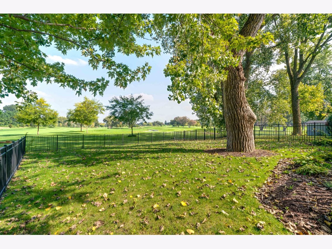
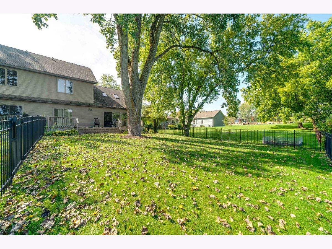
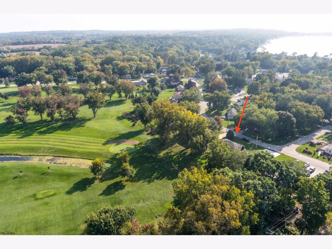
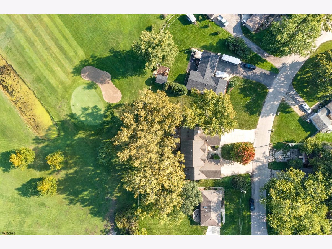
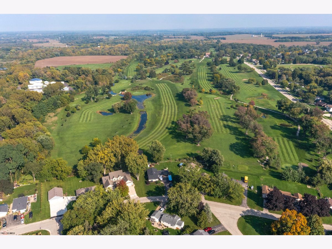
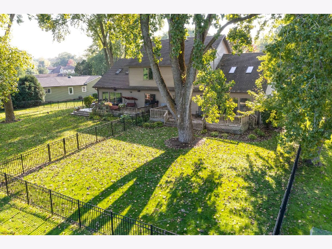
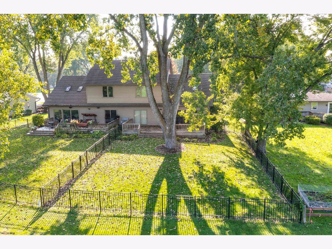
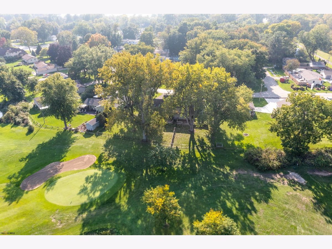
Room Specifics
Total Bedrooms: 3
Bedrooms Above Ground: 3
Bedrooms Below Ground: 0
Dimensions: —
Floor Type: —
Dimensions: —
Floor Type: —
Full Bathrooms: 3
Bathroom Amenities: Separate Shower,Garden Tub
Bathroom in Basement: 0
Rooms: —
Basement Description: Unfinished
Other Specifics
| 2 | |
| — | |
| Concrete | |
| — | |
| — | |
| 29X150X65X149 | |
| — | |
| — | |
| — | |
| — | |
| Not in DB | |
| — | |
| — | |
| — | |
| — |
Tax History
| Year | Property Taxes |
|---|---|
| 2024 | $6,812 |
Contact Agent
Nearby Similar Homes
Nearby Sold Comparables
Contact Agent
Listing Provided By
RE/MAX Suburban

