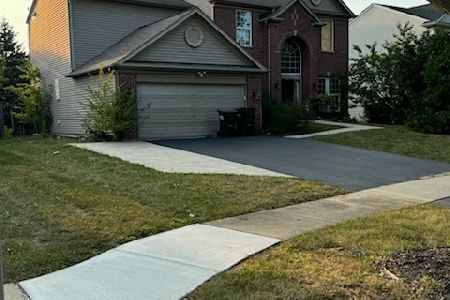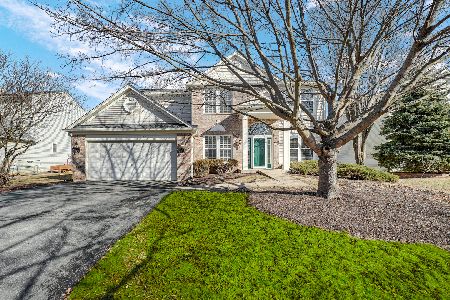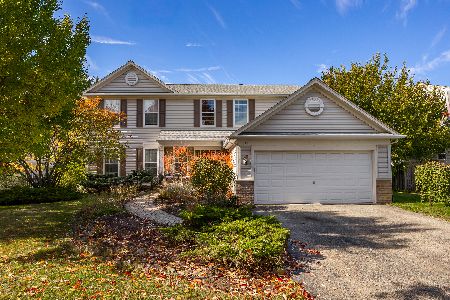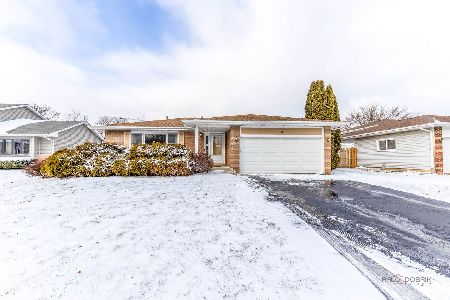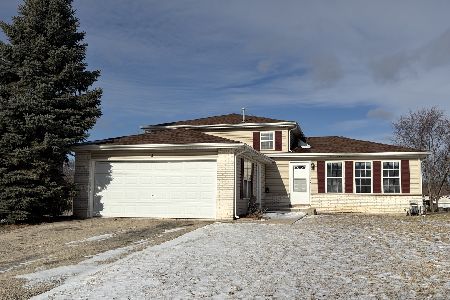120 Chestnut Lane, Bolingbrook, Illinois 60490
$210,000
|
Sold
|
|
| Status: | Closed |
| Sqft: | 1,900 |
| Cost/Sqft: | $121 |
| Beds: | 3 |
| Baths: | 2 |
| Year Built: | 1998 |
| Property Taxes: | $7,078 |
| Days On Market: | 2803 |
| Lot Size: | 0,00 |
Description
Charming corner lot home in Bolingbrook's highly desirable Hickory Oaks Subdivision! This quad level house offers many possibilities. Main level contains huge living room and separate dining room off eat-in kitchen. Upstairs you will find three sizable bedrooms - the master features walk-in closet and shared full bath. A beautiful brick fireplace rests in the large family room on the lower level as well as sizable laundry/pantry room, full bath, and bonus area that can be used to entertain or as an office. Home also includes unfinished sub-basement for even more living space! Enjoy your mornings/evenings on the amazing stamped concrete patio which wonderfully complements the backyard and storage shed. Attached 2 car garage. Newer HVAC. Close proximity to shopping, restaurants, parks and schools. Minutes away from highways. Property being sold AS IS.
Property Specifics
| Single Family | |
| — | |
| — | |
| 1998 | |
| Full | |
| — | |
| No | |
| — |
| Will | |
| Hickory Oaks | |
| 0 / Not Applicable | |
| None | |
| Lake Michigan,Public | |
| Public Sewer | |
| 09999255 | |
| 0218106001000000 |
Nearby Schools
| NAME: | DISTRICT: | DISTANCE: | |
|---|---|---|---|
|
Grade School
Pioneer Elementary School |
365U | — | |
|
Middle School
Brooks Middle School |
365U | Not in DB | |
|
High School
Bolingbrook High School |
365U | Not in DB | |
Property History
| DATE: | EVENT: | PRICE: | SOURCE: |
|---|---|---|---|
| 26 Oct, 2018 | Sold | $210,000 | MRED MLS |
| 25 Sep, 2018 | Under contract | $229,000 | MRED MLS |
| — | Last price change | $239,900 | MRED MLS |
| 27 Jun, 2018 | Listed for sale | $239,900 | MRED MLS |
Room Specifics
Total Bedrooms: 3
Bedrooms Above Ground: 3
Bedrooms Below Ground: 0
Dimensions: —
Floor Type: Carpet
Dimensions: —
Floor Type: Carpet
Full Bathrooms: 2
Bathroom Amenities: —
Bathroom in Basement: 1
Rooms: Bonus Room
Basement Description: Unfinished
Other Specifics
| 2 | |
| Concrete Perimeter | |
| Asphalt | |
| Porch, Stamped Concrete Patio | |
| — | |
| 120X85X123X83 | |
| — | |
| — | |
| — | |
| Range, Microwave, Dishwasher, Refrigerator, Washer, Dryer | |
| Not in DB | |
| Sidewalks, Street Lights, Street Paved | |
| — | |
| — | |
| — |
Tax History
| Year | Property Taxes |
|---|---|
| 2018 | $7,078 |
Contact Agent
Nearby Similar Homes
Nearby Sold Comparables
Contact Agent
Listing Provided By
Century 21 Affiliated

