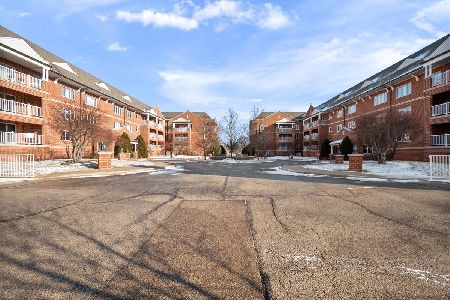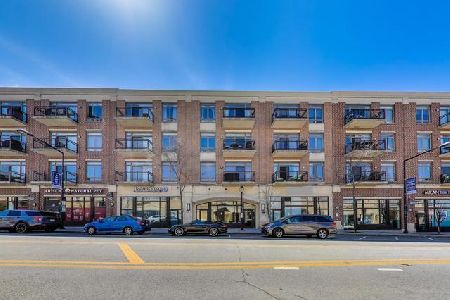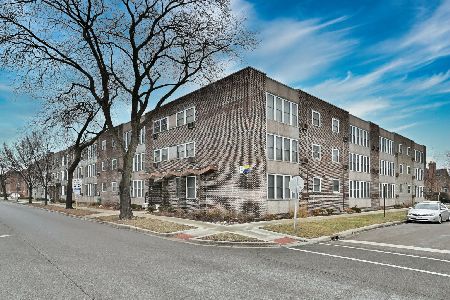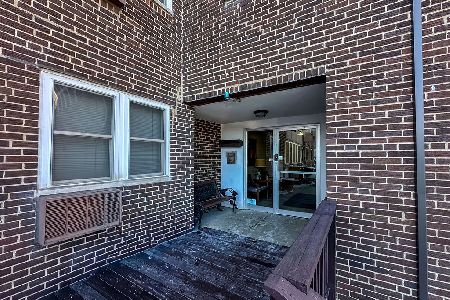120 Clifton Avenue, Park Ridge, Illinois 60068
$347,000
|
Sold
|
|
| Status: | Closed |
| Sqft: | 0 |
| Cost/Sqft: | — |
| Beds: | 2 |
| Baths: | 2 |
| Year Built: | 2004 |
| Property Taxes: | $6,884 |
| Days On Market: | 6210 |
| Lot Size: | 0,00 |
Description
MODEL UNIT WITH NO EXPENSE SPARED & EVERY UPGRADE IMAGINABLE; ANGLED HDWD FLRS; 2 MSTR SUITES W/PRIVATE BTHS, UPGRADED VANITIES; KIT W/HIGH-END SS APPLIANCES, UPGRADED CABINETS, HIGH-END GRANITE CNTRS, LARGE EATING AREA W/DOOR TO PRIVATE BALCONY; IN-UNIT LAUNDRY ROOM W/SIDE-BY-SIDE W/D; UPGRADED CARPET IN BDRMS; CUSTOM DESIGNED BUILT-IN WALL UNIT; 2 PARKING SPOTS IN HEATED GARAGE. STEPS TO TOWN, SHOPPING, TRAINS, ETC
Property Specifics
| Condos/Townhomes | |
| — | |
| — | |
| 2004 | |
| None | |
| DUNMORE 4 | |
| No | |
| — |
| Cook | |
| — | |
| 258 / — | |
| Water,Parking,Insurance,Exterior Maintenance,Lawn Care,Snow Removal | |
| Lake Michigan | |
| Public Sewer | |
| 07116567 | |
| 09263220311004 |
Nearby Schools
| NAME: | DISTRICT: | DISTANCE: | |
|---|---|---|---|
|
Grade School
George B Carpenter Elementary Sc |
64 | — | |
|
Middle School
Lincoln Middle School |
64 | Not in DB | |
|
High School
Maine South High School |
207 | Not in DB | |
Property History
| DATE: | EVENT: | PRICE: | SOURCE: |
|---|---|---|---|
| 28 Sep, 2009 | Sold | $347,000 | MRED MLS |
| 27 Aug, 2009 | Under contract | $369,900 | MRED MLS |
| — | Last price change | $379,900 | MRED MLS |
| 22 Jan, 2009 | Listed for sale | $399,900 | MRED MLS |
Room Specifics
Total Bedrooms: 2
Bedrooms Above Ground: 2
Bedrooms Below Ground: 0
Dimensions: —
Floor Type: Carpet
Full Bathrooms: 2
Bathroom Amenities: Whirlpool,Separate Shower,Double Sink
Bathroom in Basement: 0
Rooms: Breakfast Room,Enclosed Balcony,Utility Room-1st Floor
Basement Description: None
Other Specifics
| 2 | |
| Concrete Perimeter | |
| — | |
| Balcony, Storms/Screens, End Unit | |
| — | |
| INTEGRAL | |
| — | |
| Full | |
| Elevator, Hardwood Floors, Laundry Hook-Up in Unit, Storage, Flexicore | |
| Range, Microwave, Dishwasher, Refrigerator, Washer, Dryer, Disposal | |
| Not in DB | |
| — | |
| — | |
| Elevator(s), Storage, Security Door Lock(s) | |
| — |
Tax History
| Year | Property Taxes |
|---|---|
| 2009 | $6,884 |
Contact Agent
Nearby Similar Homes
Nearby Sold Comparables
Contact Agent
Listing Provided By
PreferredCo Realty & Investments









