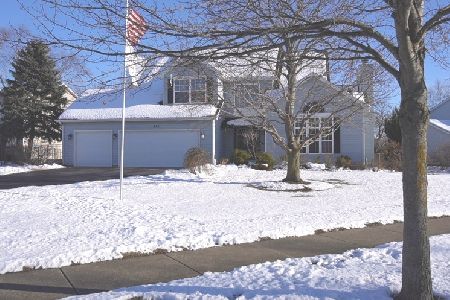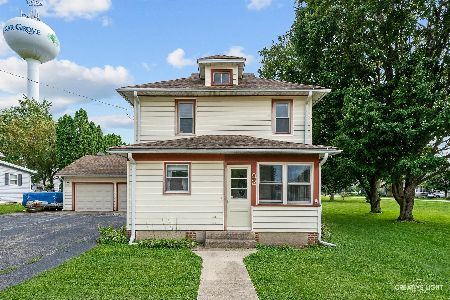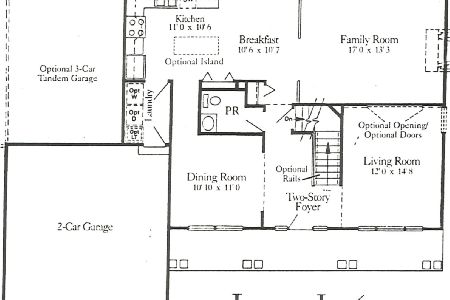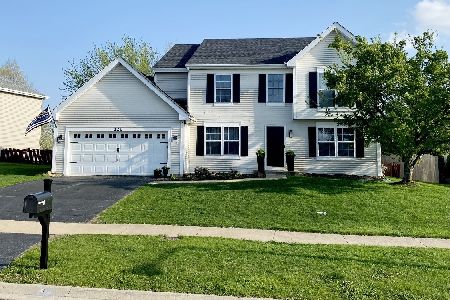120 Cobbler Lane, Sugar Grove, Illinois 60554
$330,000
|
Sold
|
|
| Status: | Closed |
| Sqft: | 2,726 |
| Cost/Sqft: | $123 |
| Beds: | 4 |
| Baths: | 3 |
| Year Built: | 2003 |
| Property Taxes: | $9,834 |
| Days On Market: | 1645 |
| Lot Size: | 0,25 |
Description
Warm, Inviting, and Ready to Move In! This beautiful 4 bed (plus 1st floor office), 2.5 bath home with over 2700 sq. ft. awaits you! As you enter the home you are welcomed by the formal dining and living room and a soaring two story foyer. First floor office or man cave greets you next, then you enter the open concept family room/kitchen area. The family room has a wood burning fireplace with floor to ceiling stone surround, and windows that open to the beautiful back yard. Kitchen has new quartz countertops and newer stainless appliances with an island area and butler pantry for easy entertaining. Access to laundry room off kitchen attaches to the extra deep 2 car garage. Duel staircases guide you to the second floor.to the exceptionally large Master Bedroom with sitting/exercise area, large bathroom with linen closet and an incredible walk-in closet. 3 more large bedrooms and another bath upstairs with an abundance of closet space. This home features a full unfinished basement, perfect for extra storage or for planning additional entertainment space. No work for you to do here! New architectural-shingled Roof in 2020! New water heater in 2019! Fresh paint and new carpeting in 2021! Your private fenced in backyard will be your paradise at home with a serene patio area surrounded by perennials and large yard with garden beds for planting your summers vegetables and flowers. This home has easy access to Interstate 88 as well as being close to schools and shopping. Call and make an appointment to see this exceptional home to make it yours today! Seller is related to realtor.
Property Specifics
| Single Family | |
| — | |
| — | |
| 2003 | |
| Full | |
| FAIRFIELD | |
| No | |
| 0.25 |
| Kane | |
| Mallard Point | |
| — / Not Applicable | |
| None | |
| Public | |
| Public Sewer, Sewer-Storm | |
| 11177370 | |
| 1421453004 |
Nearby Schools
| NAME: | DISTRICT: | DISTANCE: | |
|---|---|---|---|
|
Grade School
Mcdole Elementary School |
302 | — | |
|
Middle School
Harter Middle School |
302 | Not in DB | |
|
High School
Kaneland High School |
302 | Not in DB | |
Property History
| DATE: | EVENT: | PRICE: | SOURCE: |
|---|---|---|---|
| 15 Dec, 2021 | Sold | $330,000 | MRED MLS |
| 6 Nov, 2021 | Under contract | $334,000 | MRED MLS |
| — | Last price change | $334,900 | MRED MLS |
| 2 Aug, 2021 | Listed for sale | $334,900 | MRED MLS |
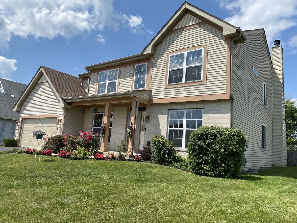
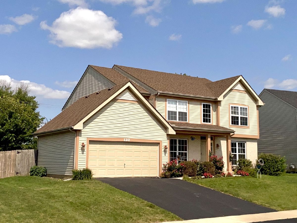
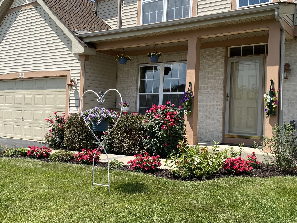
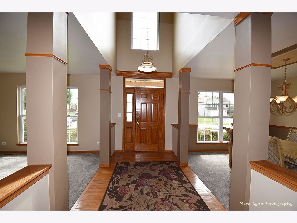
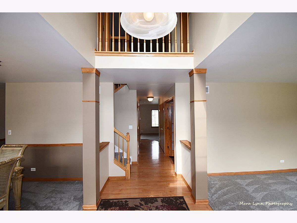
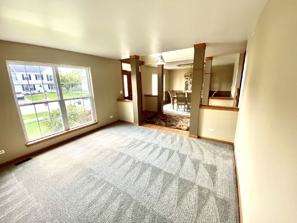
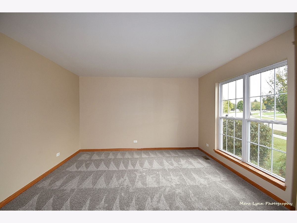
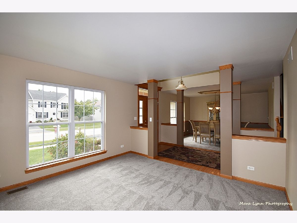
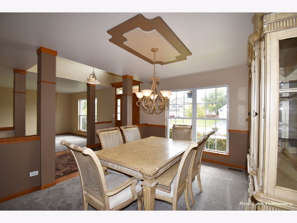
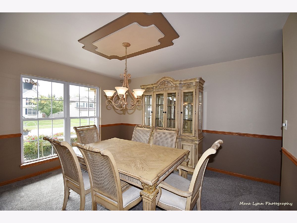
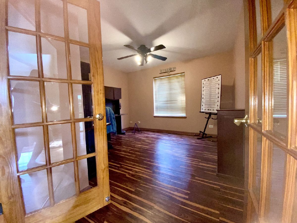
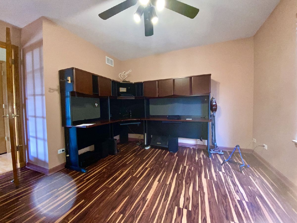
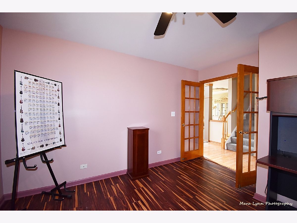
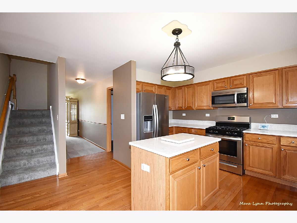
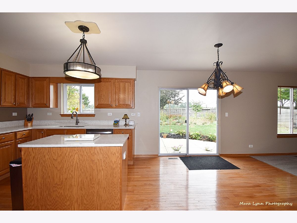
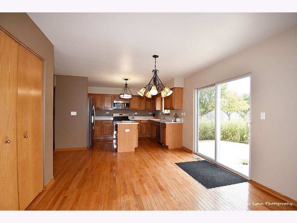
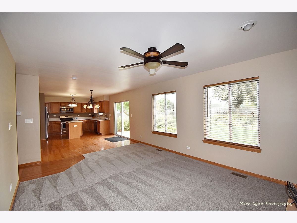
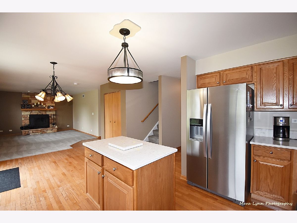
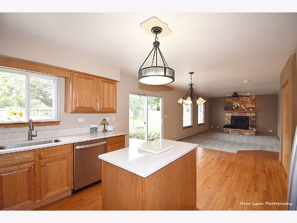
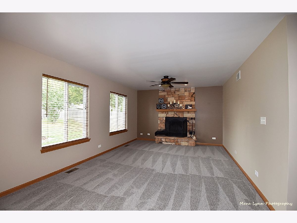
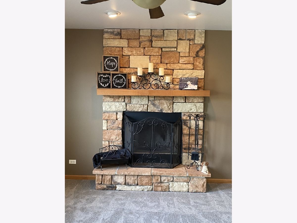
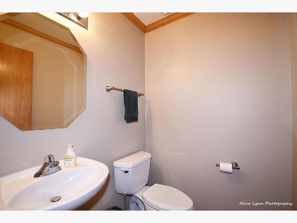
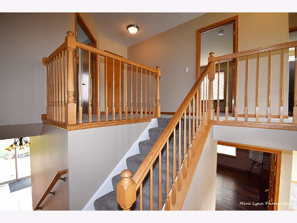
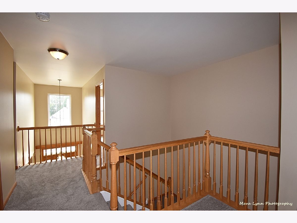
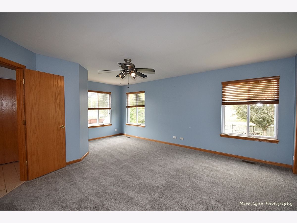
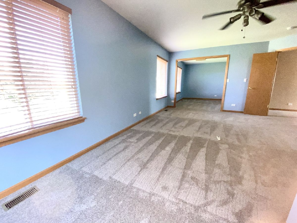
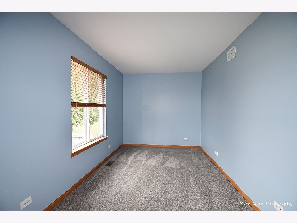
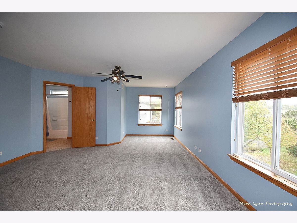
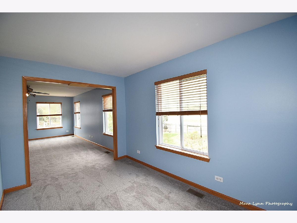
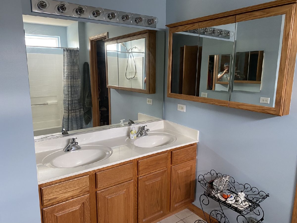
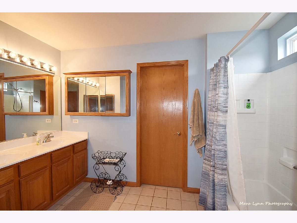
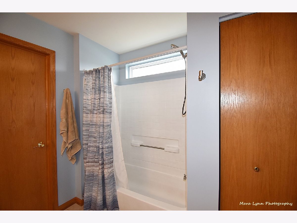
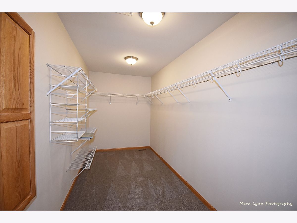
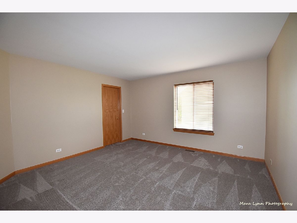
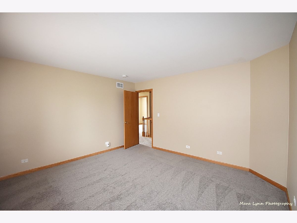
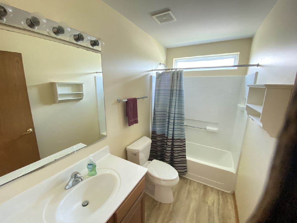
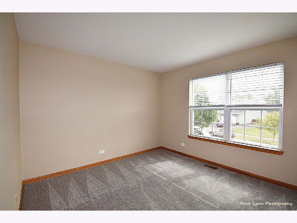
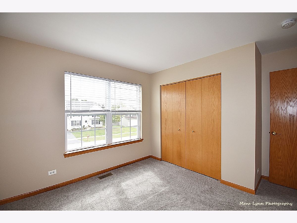
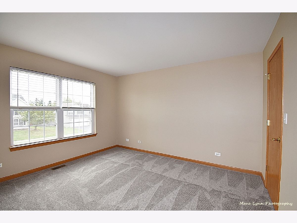
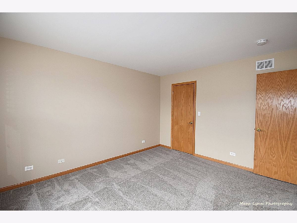
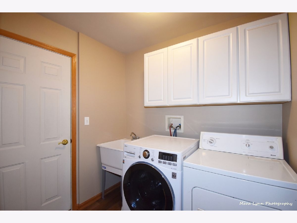
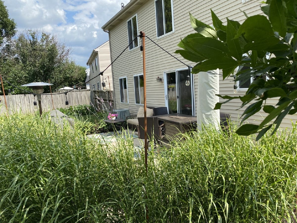
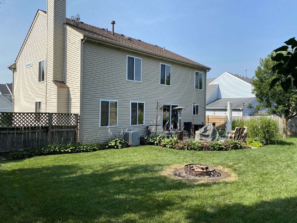
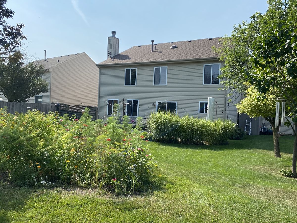
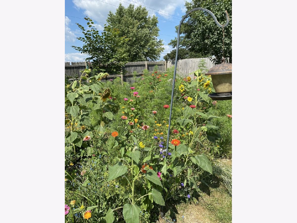
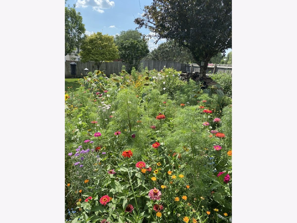
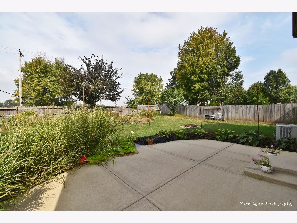
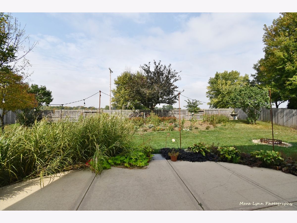
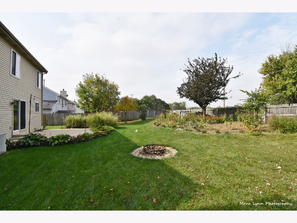
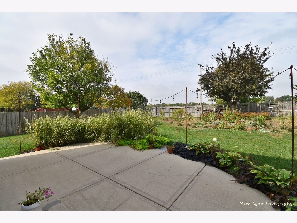
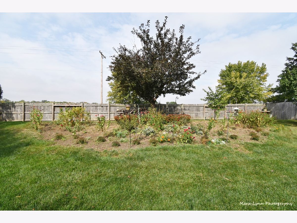
Room Specifics
Total Bedrooms: 4
Bedrooms Above Ground: 4
Bedrooms Below Ground: 0
Dimensions: —
Floor Type: Carpet
Dimensions: —
Floor Type: Carpet
Dimensions: —
Floor Type: Carpet
Full Bathrooms: 3
Bathroom Amenities: —
Bathroom in Basement: 0
Rooms: Office,Sitting Room,Foyer,Walk In Closet
Basement Description: Unfinished
Other Specifics
| 2 | |
| Concrete Perimeter | |
| Asphalt | |
| Patio, Porch | |
| — | |
| 73X135X82X136 | |
| — | |
| Full | |
| Hardwood Floors, First Floor Laundry, Walk-In Closet(s), Open Floorplan, Some Carpeting, Some Wood Floors | |
| Range, Microwave, Dishwasher, Refrigerator, Disposal, Stainless Steel Appliance(s) | |
| Not in DB | |
| Park, Curbs, Sidewalks, Street Lights, Street Paved | |
| — | |
| — | |
| Wood Burning |
Tax History
| Year | Property Taxes |
|---|---|
| 2021 | $9,834 |
Contact Agent
Nearby Similar Homes
Nearby Sold Comparables
Contact Agent
Listing Provided By
Keller Williams Innovate - Aurora

