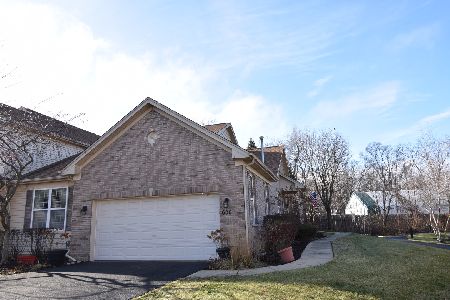120 Deer Run Lane, Elgin, Illinois 60120
$205,000
|
Sold
|
|
| Status: | Closed |
| Sqft: | 1,819 |
| Cost/Sqft: | $115 |
| Beds: | 3 |
| Baths: | 3 |
| Year Built: | 2001 |
| Property Taxes: | $5,125 |
| Days On Market: | 2713 |
| Lot Size: | 0,00 |
Description
Well-Maintained 2 story- End Unit * Full Unfinished Basement* 3 bedrooms * Master Bedroom has two walk-in closets and volume ceiling * Kitchen offers 42" cabinets, granite counters, back-splash, large pantry, all appliances and overlooks patio and private tree-lined yard * Great Room has volume ceiling * Separate Dining Room * Bathrooms are handicap accessible* Basement is plumbed for full bath * Extra refrigerator and stove in Basement stays * A beauty!!
Property Specifics
| Condos/Townhomes | |
| 2 | |
| — | |
| 2001 | |
| Full | |
| — | |
| No | |
| — |
| Cook | |
| — | |
| 190 / Monthly | |
| Exterior Maintenance,Lawn Care,Snow Removal | |
| Lake Michigan | |
| Public Sewer | |
| 10059540 | |
| 06172010300000 |
Nearby Schools
| NAME: | DISTRICT: | DISTANCE: | |
|---|---|---|---|
|
Grade School
Timber Trails Elementary School |
46 | — | |
|
Middle School
Larsen Middle School |
46 | Not in DB | |
|
High School
Elgin High School |
46 | Not in DB | |
Property History
| DATE: | EVENT: | PRICE: | SOURCE: |
|---|---|---|---|
| 5 Dec, 2018 | Sold | $205,000 | MRED MLS |
| 26 Oct, 2018 | Under contract | $209,900 | MRED MLS |
| — | Last price change | $222,900 | MRED MLS |
| 21 Aug, 2018 | Listed for sale | $222,900 | MRED MLS |
Room Specifics
Total Bedrooms: 3
Bedrooms Above Ground: 3
Bedrooms Below Ground: 0
Dimensions: —
Floor Type: Carpet
Dimensions: —
Floor Type: Carpet
Full Bathrooms: 3
Bathroom Amenities: Handicap Shower,Double Sink
Bathroom in Basement: 0
Rooms: Eating Area
Basement Description: Unfinished
Other Specifics
| 2 | |
| — | |
| — | |
| — | |
| — | |
| 76X31 | |
| — | |
| Full | |
| — | |
| Range, Microwave, Dishwasher, Refrigerator, Washer, Dryer, Disposal | |
| Not in DB | |
| — | |
| — | |
| — | |
| — |
Tax History
| Year | Property Taxes |
|---|---|
| 2018 | $5,125 |
Contact Agent
Nearby Similar Homes
Nearby Sold Comparables
Contact Agent
Listing Provided By
RE/MAX Suburban





