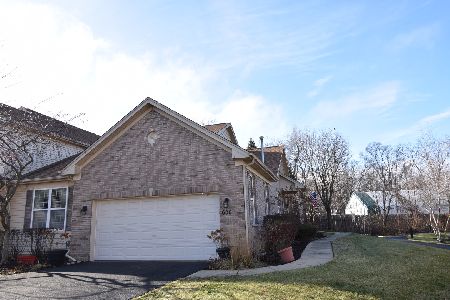128 Deer Run Lane, Elgin, Illinois 60120
$214,000
|
Sold
|
|
| Status: | Closed |
| Sqft: | 1,819 |
| Cost/Sqft: | $121 |
| Beds: | 2 |
| Baths: | 4 |
| Year Built: | 2001 |
| Property Taxes: | $4,930 |
| Days On Market: | 3607 |
| Lot Size: | 0,00 |
Description
Your carefree lifestyle awaits! Breathtaking end unit! Great Room with Vaulted ceiling has windows on each side to bathe this room in sunlight all day long! Gas Fireplace, Hunter Douglas Window Treatments. Gourmet kitchen features granite counters and new stainless steel appliances w/BI Microwave. Breakfast Room has a glass door leading to the extended Concrete Patio for summer grilling! Loft overlooks the Dining Room-this could be enclosed for a third Bedroom. Luxury Master Suite with 2 walk in closets and fantasy bath featuring a large whirlpool tub and separate shower! Finished Basement with Rec Room, Den, Office and Full Bath. First Floor Laundry/Mud Room off Garage. Great location near Rolling Knolls Forest Preserve w/ walking trail and fishing pond and stream. Easy access to the Tollway.
Property Specifics
| Condos/Townhomes | |
| 2 | |
| — | |
| 2001 | |
| Full | |
| TWO STORY W/ BASEMENT | |
| No | |
| — |
| Cook | |
| Woodland Meadows East | |
| 170 / Monthly | |
| Exterior Maintenance,Lawn Care,Snow Removal | |
| Public | |
| Public Sewer | |
| 09163404 | |
| 06172010340000 |
Property History
| DATE: | EVENT: | PRICE: | SOURCE: |
|---|---|---|---|
| 28 Jul, 2016 | Sold | $214,000 | MRED MLS |
| 31 May, 2016 | Under contract | $219,900 | MRED MLS |
| — | Last price change | $223,900 | MRED MLS |
| 11 Mar, 2016 | Listed for sale | $223,900 | MRED MLS |
| 3 Nov, 2023 | Sold | $300,000 | MRED MLS |
| 15 Oct, 2023 | Under contract | $300,000 | MRED MLS |
| — | Last price change | $330,000 | MRED MLS |
| 28 Aug, 2023 | Listed for sale | $330,000 | MRED MLS |
Room Specifics
Total Bedrooms: 3
Bedrooms Above Ground: 2
Bedrooms Below Ground: 1
Dimensions: —
Floor Type: Carpet
Dimensions: —
Floor Type: Carpet
Full Bathrooms: 4
Bathroom Amenities: Whirlpool,Separate Shower,Double Sink
Bathroom in Basement: 1
Rooms: Office,Great Room,Loft,Breakfast Room
Basement Description: Finished
Other Specifics
| 2 | |
| Concrete Perimeter | |
| Asphalt | |
| Patio, End Unit | |
| Cul-De-Sac,Forest Preserve Adjacent | |
| 45X72X38X96 | |
| — | |
| Full | |
| Vaulted/Cathedral Ceilings, Bar-Wet, First Floor Laundry, Laundry Hook-Up in Unit | |
| Range, Microwave, Dishwasher, Refrigerator, Bar Fridge, Washer, Dryer, Disposal, Stainless Steel Appliance(s) | |
| Not in DB | |
| — | |
| — | |
| — | |
| Gas Log |
Tax History
| Year | Property Taxes |
|---|---|
| 2016 | $4,930 |
| 2023 | $7,070 |
Contact Agent
Nearby Similar Homes
Nearby Sold Comparables
Contact Agent
Listing Provided By
RE/MAX Enterprises





