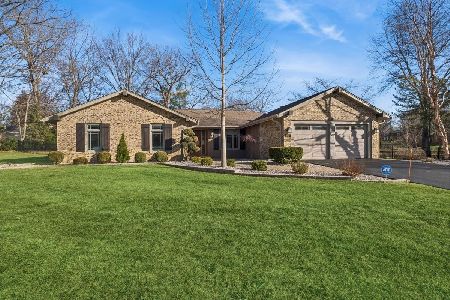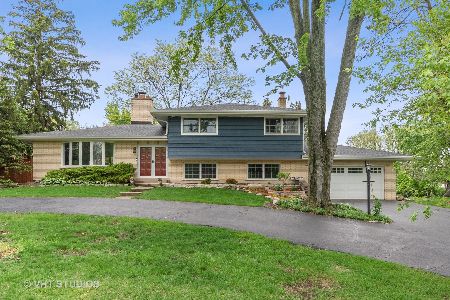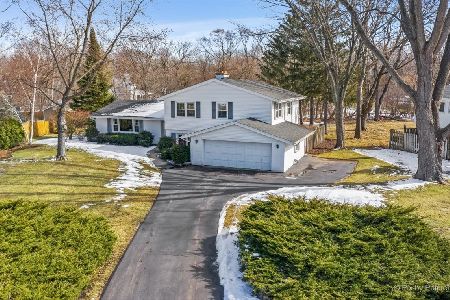120 Deerpath Road, Barrington, Illinois 60010
$410,000
|
Sold
|
|
| Status: | Closed |
| Sqft: | 2,484 |
| Cost/Sqft: | $171 |
| Beds: | 4 |
| Baths: | 3 |
| Year Built: | 1967 |
| Property Taxes: | $6,998 |
| Days On Market: | 4647 |
| Lot Size: | 0,46 |
Description
Great 2484 sf 4 bedroom 2-story home on almost half acre on quiet street close to Barrington & Deer Park. 3 newly carpeted BRs. 2 updated baths upstairs. Updated kitchen w/granite counters, island w/breakfast bar & stainless steel appliances. Bath w/shower on main. Charming family room w/stone fireplace. Enclosed volume porch off kitchen. Attached side-load garage. Large back yard. Barrington schools!
Property Specifics
| Single Family | |
| — | |
| Traditional | |
| 1967 | |
| Full | |
| — | |
| No | |
| 0.46 |
| Cook | |
| Barrington Trails | |
| 0 / Not Applicable | |
| None | |
| Private Well | |
| Septic-Private | |
| 08333110 | |
| 02041030060000 |
Nearby Schools
| NAME: | DISTRICT: | DISTANCE: | |
|---|---|---|---|
|
Grade School
Arnett C Lines Elementary School |
220 | — | |
|
Middle School
Barrington Middle School Prairie |
220 | Not in DB | |
|
High School
Barrington High School |
220 | Not in DB | |
Property History
| DATE: | EVENT: | PRICE: | SOURCE: |
|---|---|---|---|
| 22 Nov, 2013 | Sold | $410,000 | MRED MLS |
| 25 Oct, 2013 | Under contract | $425,000 | MRED MLS |
| — | Last price change | $440,000 | MRED MLS |
| 3 May, 2013 | Listed for sale | $460,000 | MRED MLS |
| 18 Oct, 2019 | Sold | $377,500 | MRED MLS |
| 26 Sep, 2019 | Under contract | $400,000 | MRED MLS |
| — | Last price change | $414,900 | MRED MLS |
| 19 Jul, 2019 | Listed for sale | $437,000 | MRED MLS |
Room Specifics
Total Bedrooms: 4
Bedrooms Above Ground: 4
Bedrooms Below Ground: 0
Dimensions: —
Floor Type: Wood Laminate
Dimensions: —
Floor Type: Wood Laminate
Dimensions: —
Floor Type: Wood Laminate
Full Bathrooms: 3
Bathroom Amenities: Whirlpool,Separate Shower
Bathroom in Basement: 0
Rooms: Eating Area,Enclosed Porch,Recreation Room
Basement Description: Partially Finished
Other Specifics
| 2 | |
| Concrete Perimeter | |
| Concrete | |
| Patio, Porch, Porch Screened | |
| Fenced Yard | |
| 103X202X103X202 | |
| — | |
| Full | |
| Hardwood Floors, Wood Laminate Floors, First Floor Laundry, First Floor Full Bath | |
| Range, Dishwasher, Refrigerator, Washer, Dryer, Disposal, Stainless Steel Appliance(s) | |
| Not in DB | |
| Street Paved | |
| — | |
| — | |
| Wood Burning |
Tax History
| Year | Property Taxes |
|---|---|
| 2013 | $6,998 |
| 2019 | $8,861 |
Contact Agent
Nearby Sold Comparables
Contact Agent
Listing Provided By
Coldwell Banker Residential






