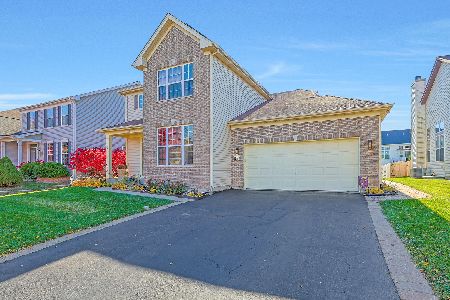120 English Oak Lane, Streamwood, Illinois 60107
$380,000
|
Sold
|
|
| Status: | Closed |
| Sqft: | 3,158 |
| Cost/Sqft: | $120 |
| Beds: | 4 |
| Baths: | 4 |
| Year Built: | 2003 |
| Property Taxes: | $13,019 |
| Days On Market: | 3863 |
| Lot Size: | 0,00 |
Description
GORGEOUS OPEN FLOOR PLAN! MANY NEW UPDATES & IMPROVEMENTS! CLOSE TO SHOPPING & RESTAURANTS!! 2 Story Foyer & Family Rooms! Columns & Moldings! Corner Fireplace! DUAL Staircases! 1st Floor DEN! Private Yard with Brick Paver Patio! NEW Mahogany Large Plank Hardwood Floors, NEW Ceramic Floors, ADDED Recessed Lights on Dimmers, Bronze Lite Fixtures, Ceiling Fans, Bronze Hardware, Kitchen with NEW Stainless Steel Kitchen Aide Appliances, Large Island, Planning Desk & Walk-In Pantry, Vaulted Master Bedroom with Luxury Bath, 2nd Bedroom with Private Bath, FULL Basement with Rough-In Plumbing, NEW Hot Water Heater & Sump Pump, NEWER Cement Driveway, 3.5 Attached Garage! IMMACULATE!!
Property Specifics
| Single Family | |
| — | |
| — | |
| 2003 | |
| Full | |
| BUCKINGHAM | |
| No | |
| — |
| Cook | |
| Sterling Oaks | |
| 495 / Annual | |
| Other | |
| Lake Michigan | |
| Public Sewer | |
| 08932010 | |
| 06211060100000 |
Nearby Schools
| NAME: | DISTRICT: | DISTANCE: | |
|---|---|---|---|
|
Grade School
Hilltop Elementary School |
46 | — | |
|
Middle School
Canton Middle School |
46 | Not in DB | |
|
High School
Streamwood High School |
46 | Not in DB | |
Property History
| DATE: | EVENT: | PRICE: | SOURCE: |
|---|---|---|---|
| 23 Mar, 2012 | Sold | $337,900 | MRED MLS |
| 4 Feb, 2012 | Under contract | $339,900 | MRED MLS |
| 19 Jan, 2012 | Listed for sale | $339,900 | MRED MLS |
| 10 Jun, 2016 | Sold | $380,000 | MRED MLS |
| 28 Mar, 2016 | Under contract | $379,900 | MRED MLS |
| — | Last price change | $389,900 | MRED MLS |
| 24 May, 2015 | Listed for sale | $429,900 | MRED MLS |
Room Specifics
Total Bedrooms: 4
Bedrooms Above Ground: 4
Bedrooms Below Ground: 0
Dimensions: —
Floor Type: Carpet
Dimensions: —
Floor Type: Carpet
Dimensions: —
Floor Type: Carpet
Full Bathrooms: 4
Bathroom Amenities: Separate Shower,Double Sink,Soaking Tub
Bathroom in Basement: 0
Rooms: Breakfast Room,Den,Foyer,Walk In Closet
Basement Description: Unfinished,Bathroom Rough-In
Other Specifics
| 3.5 | |
| Concrete Perimeter | |
| Concrete | |
| Patio, Brick Paver Patio | |
| Nature Preserve Adjacent,Landscaped | |
| 80 X 125 | |
| Unfinished | |
| Full | |
| Vaulted/Cathedral Ceilings, Hardwood Floors, First Floor Laundry | |
| Range, Microwave, Dishwasher, Refrigerator, Disposal, Indoor Grill, Stainless Steel Appliance(s) | |
| Not in DB | |
| Horse-Riding Trails, Sidewalks, Street Lights, Street Paved | |
| — | |
| — | |
| Gas Starter |
Tax History
| Year | Property Taxes |
|---|---|
| 2012 | $11,495 |
| 2016 | $13,019 |
Contact Agent
Nearby Similar Homes
Nearby Sold Comparables
Contact Agent
Listing Provided By
RE/MAX Unlimited Northwest






