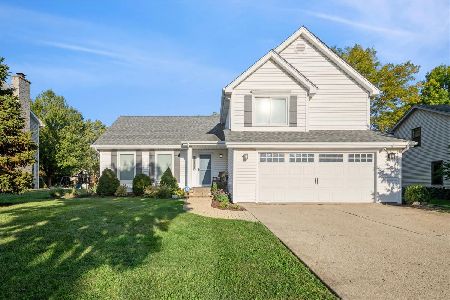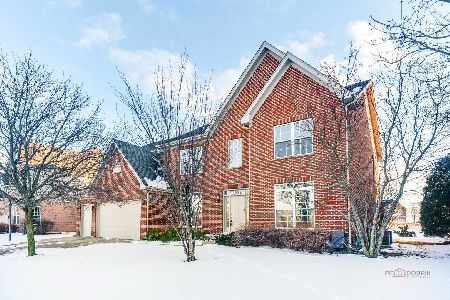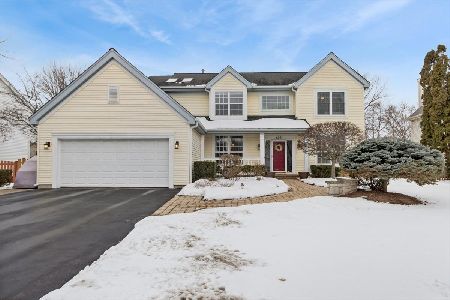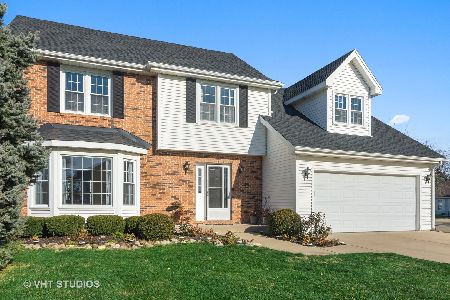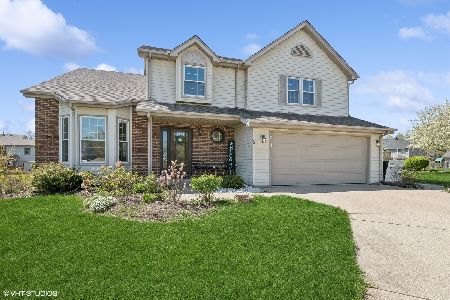120 Fern Road, Lake Zurich, Illinois 60047
$425,000
|
Sold
|
|
| Status: | Closed |
| Sqft: | 2,401 |
| Cost/Sqft: | $185 |
| Beds: | 4 |
| Baths: | 3 |
| Year Built: | 1988 |
| Property Taxes: | $9,181 |
| Days On Market: | 2490 |
| Lot Size: | 0,23 |
Description
Refreshed & move-in ready home in a desirable Cedar Creek with Lake Zurich schools in a terrific location! Stylish & functional, this 2-story home features a floor plan fitted for all lifestyles. Bright & open living room has soaring ceilings, carpeted floor & leads to dining room. Relish moments in your family room with stone fireplace & sliders to deck. Gorgeous newer remodeled gourmet kitchen with SS appliances, granite counters, 42" cabinets, hardwood floor & an eating area overlooking deck. Main level laundry & powder room are very convenient! Spacious loft with skylight overlooks living room & leads to all 4 beds with ample closets. Retreat to your master bed with new carpet, walk-in closet & a master bath with vaulted ceiling, dual pantry closets & separate shower. Full, finished basement boasts plenty of space for recreation & storage. Fall in love with this well-maintained, fully fenced in yard with huge deck & shed. Minutes to shopping, restaurants & more! Great value!
Property Specifics
| Single Family | |
| — | |
| — | |
| 1988 | |
| Full | |
| — | |
| No | |
| 0.23 |
| Lake | |
| — | |
| 0 / Not Applicable | |
| None | |
| Public | |
| Public Sewer | |
| 10355267 | |
| 14212150230000 |
Nearby Schools
| NAME: | DISTRICT: | DISTANCE: | |
|---|---|---|---|
|
Grade School
Sarah Adams Elementary School |
95 | — | |
|
Middle School
Lake Zurich Middle - N Campus |
95 | Not in DB | |
|
High School
Lake Zurich High School |
95 | Not in DB | |
Property History
| DATE: | EVENT: | PRICE: | SOURCE: |
|---|---|---|---|
| 1 Jul, 2019 | Sold | $425,000 | MRED MLS |
| 1 May, 2019 | Under contract | $445,000 | MRED MLS |
| 24 Apr, 2019 | Listed for sale | $445,000 | MRED MLS |
Room Specifics
Total Bedrooms: 4
Bedrooms Above Ground: 4
Bedrooms Below Ground: 0
Dimensions: —
Floor Type: Carpet
Dimensions: —
Floor Type: Carpet
Dimensions: —
Floor Type: Carpet
Full Bathrooms: 3
Bathroom Amenities: Whirlpool,Separate Shower
Bathroom in Basement: 0
Rooms: Recreation Room,Loft,Walk In Closet
Basement Description: Finished
Other Specifics
| 2.5 | |
| Concrete Perimeter | |
| — | |
| Deck, Storms/Screens | |
| — | |
| 77X130 | |
| — | |
| Full | |
| Vaulted/Cathedral Ceilings, Skylight(s), Hardwood Floors, First Floor Laundry, Walk-In Closet(s) | |
| Range, Microwave, Dishwasher, Refrigerator, Washer, Dryer, Disposal, Stainless Steel Appliance(s) | |
| Not in DB | |
| — | |
| — | |
| — | |
| Gas Starter |
Tax History
| Year | Property Taxes |
|---|---|
| 2019 | $9,181 |
Contact Agent
Nearby Similar Homes
Nearby Sold Comparables
Contact Agent
Listing Provided By
Keller Williams Realty Partners, LLC

