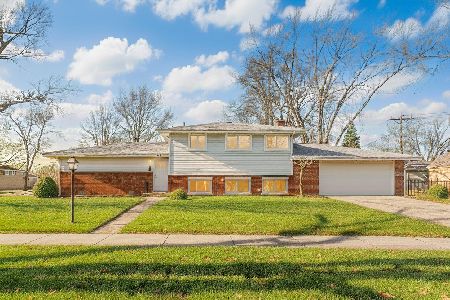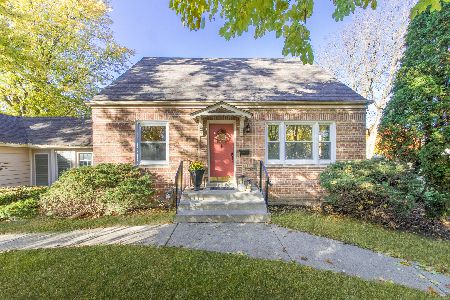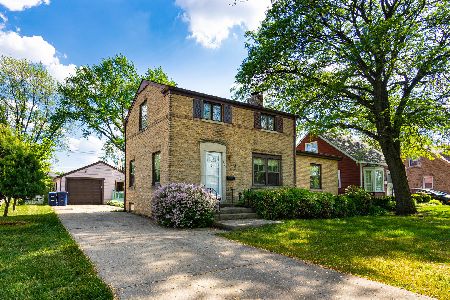120 Fremont Avenue, Des Plaines, Illinois 60016
$264,000
|
Sold
|
|
| Status: | Closed |
| Sqft: | 1,265 |
| Cost/Sqft: | $213 |
| Beds: | 3 |
| Baths: | 2 |
| Year Built: | 1962 |
| Property Taxes: | $6,267 |
| Days On Market: | 4158 |
| Lot Size: | 0,17 |
Description
Elegant brick remodeled split-level feat: bright & open floor plan, gleaming hardwood floors throughout, granite counters, glass tile backsplash & stainless steel appliances, all new baths w/modern vanities & Jacuzzi, nice sized bedrooms, fresh paint & designer fixtures throughout. Professionally landscaped huge fenced back yard with deck perfect for summer fun. Must See!!!
Property Specifics
| Single Family | |
| — | |
| Bi-Level | |
| 1962 | |
| Partial | |
| — | |
| No | |
| 0.17 |
| Cook | |
| — | |
| 0 / Not Applicable | |
| None | |
| Lake Michigan,Public | |
| Public Sewer | |
| 08713732 | |
| 09183030030000 |
Nearby Schools
| NAME: | DISTRICT: | DISTANCE: | |
|---|---|---|---|
|
Grade School
Terrace Elementary School |
62 | — | |
|
Middle School
Chippewa Middle School |
62 | Not in DB | |
|
High School
Maine West High School |
207 | Not in DB | |
Property History
| DATE: | EVENT: | PRICE: | SOURCE: |
|---|---|---|---|
| 29 Sep, 2014 | Sold | $264,000 | MRED MLS |
| 5 Sep, 2014 | Under contract | $269,900 | MRED MLS |
| 28 Aug, 2014 | Listed for sale | $269,900 | MRED MLS |
Room Specifics
Total Bedrooms: 3
Bedrooms Above Ground: 3
Bedrooms Below Ground: 0
Dimensions: —
Floor Type: Hardwood
Dimensions: —
Floor Type: Hardwood
Full Bathrooms: 2
Bathroom Amenities: Whirlpool
Bathroom in Basement: 1
Rooms: No additional rooms
Basement Description: Finished
Other Specifics
| 1 | |
| Concrete Perimeter | |
| Asphalt | |
| Deck | |
| Fenced Yard | |
| 54X131 | |
| — | |
| None | |
| Hardwood Floors | |
| — | |
| Not in DB | |
| Sidewalks, Street Lights, Street Paved | |
| — | |
| — | |
| — |
Tax History
| Year | Property Taxes |
|---|---|
| 2014 | $6,267 |
Contact Agent
Nearby Similar Homes
Nearby Sold Comparables
Contact Agent
Listing Provided By
RE/MAX Edge










