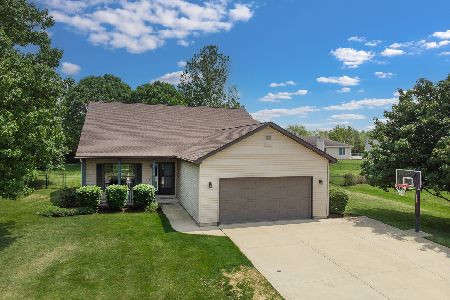120 Gadwall Lane, Downs, Illinois 61736
$320,000
|
Sold
|
|
| Status: | Closed |
| Sqft: | 3,782 |
| Cost/Sqft: | $86 |
| Beds: | 3 |
| Baths: | 4 |
| Year Built: | 1999 |
| Property Taxes: | $5,783 |
| Days On Market: | 638 |
| Lot Size: | 0,39 |
Description
Here it is! Situated high upon a sizable corner lot in the desirable Mallard Point subdivision, this 4-bedroom, 3-bath ranch located in the award-winning Tri-Valley school district has everything you've been looking for! The open floor plan flows effortlessly from room to room, offering a sizable great room, 3 bedrooms, a sunroom, and so much more. Featuring stainless steel appliances, a breakfast bar, and freshly refinished hardwood floors, the kitchen and attached dining room provide plenty of space for cooking meals and enjoying them with families of all sizes. With a massive 55x13 family room with home theater system, a spacious 4th bedroom, a large wet bar, as well as an unfinished storage area, the basement adds even more living space to this already impressive home! Outside, the expansive backyard oasis comprises a separate deck area, brick patio, and firepit, perfect for summer nights where you can allow the sky to blanket you with gems and rhinestones. This beautiful home has provided a lifetime of memories for the family who has owned it for 25 years, and it now awaits a new family looking to write the next chapter-could this be you?
Property Specifics
| Single Family | |
| — | |
| — | |
| 1999 | |
| — | |
| — | |
| No | |
| 0.39 |
| — | |
| Mallard Point | |
| — / Not Applicable | |
| — | |
| — | |
| — | |
| 12020093 | |
| 2904103001 |
Nearby Schools
| NAME: | DISTRICT: | DISTANCE: | |
|---|---|---|---|
|
Grade School
Tri-valley Elementary School |
3 | — | |
|
Middle School
Tri-valley Junior High School |
3 | Not in DB | |
|
High School
Tri-valley High School |
3 | Not in DB | |
Property History
| DATE: | EVENT: | PRICE: | SOURCE: |
|---|---|---|---|
| 28 May, 2024 | Sold | $320,000 | MRED MLS |
| 23 Apr, 2024 | Under contract | $325,000 | MRED MLS |
| 17 Apr, 2024 | Listed for sale | $325,000 | MRED MLS |
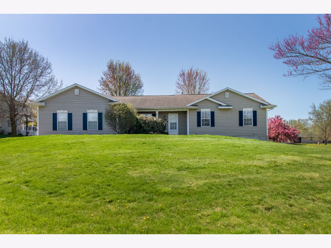
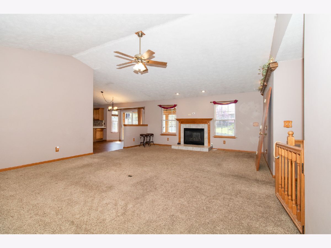
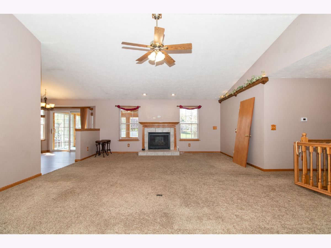
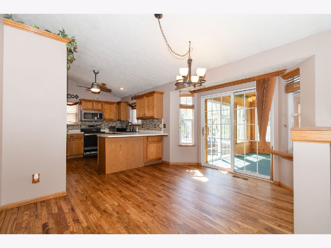
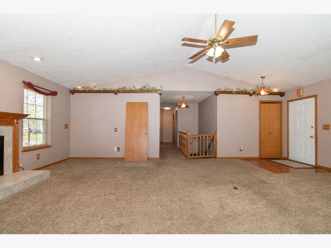
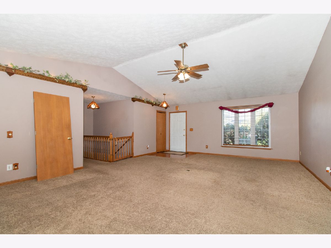
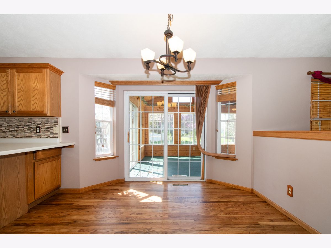
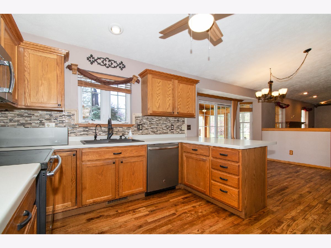
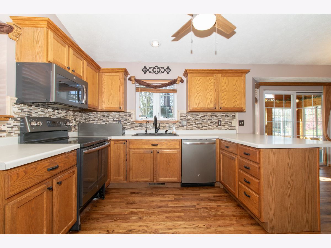
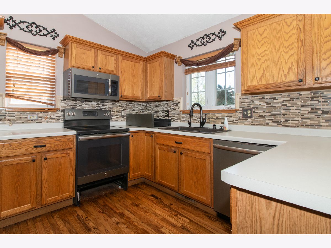
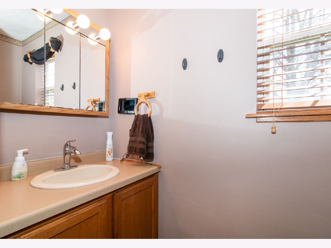
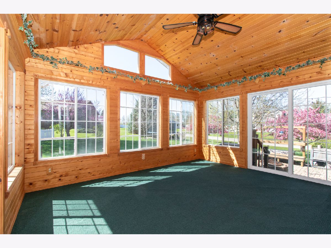
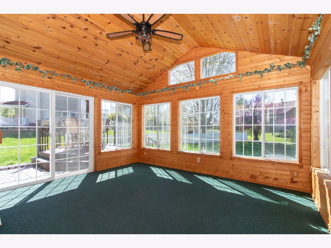
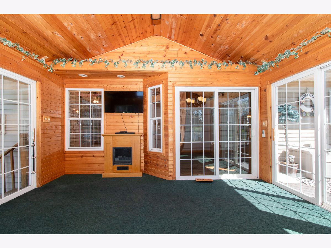
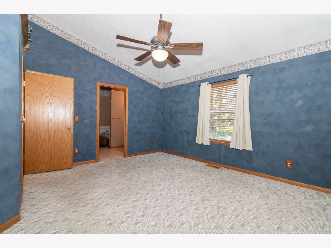
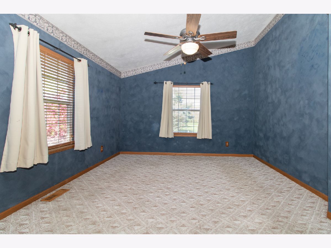
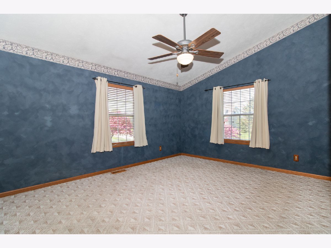
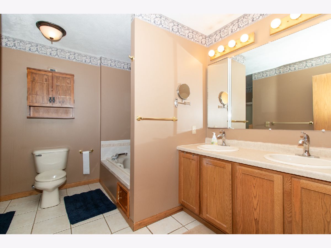
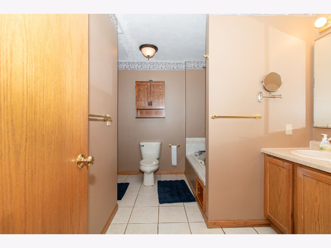
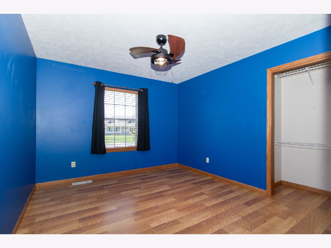
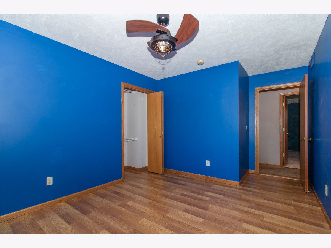
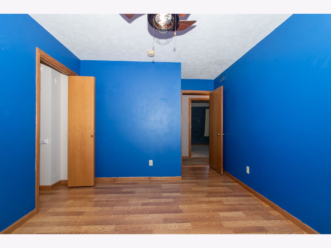
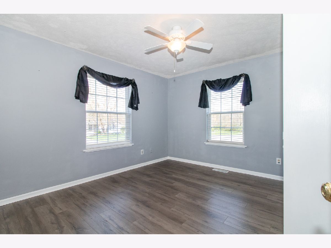
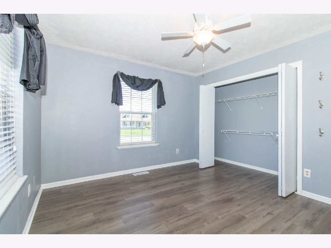
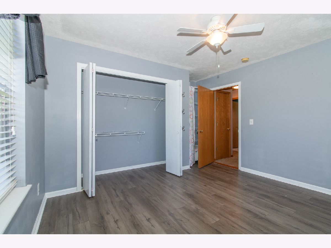
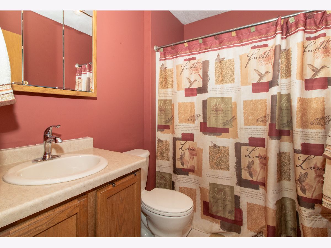
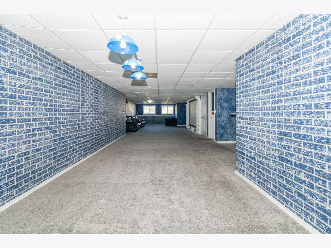
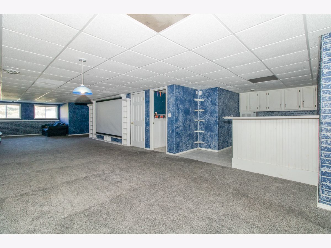
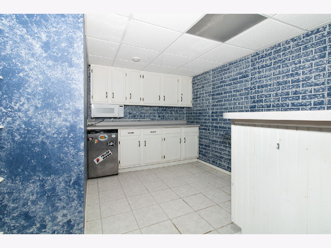
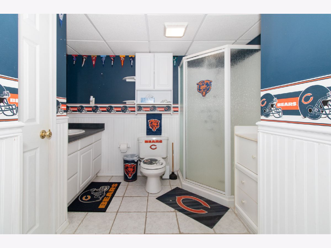
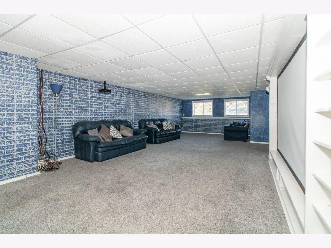
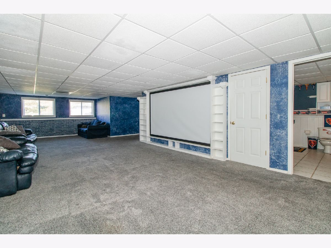
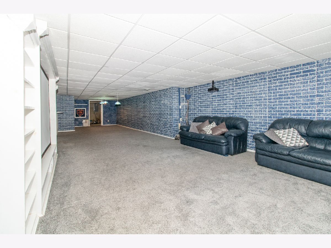
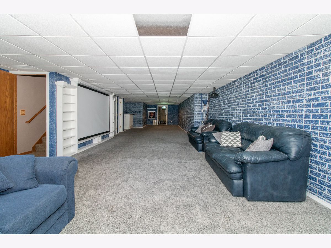
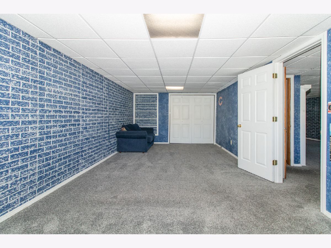
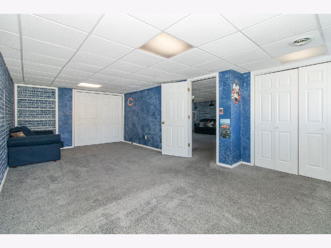
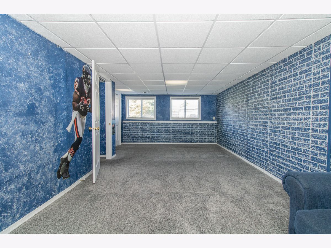
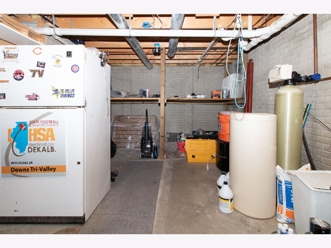
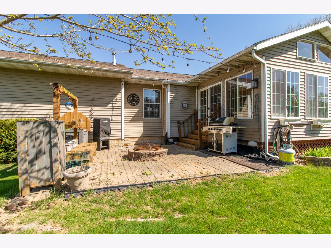
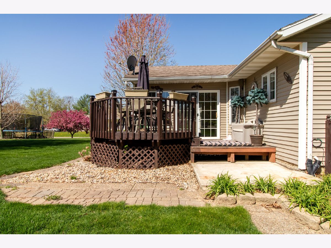
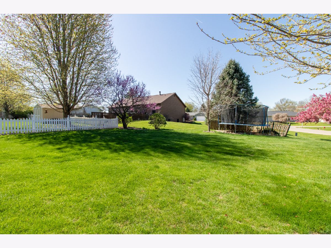
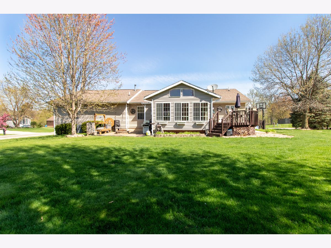
Room Specifics
Total Bedrooms: 4
Bedrooms Above Ground: 3
Bedrooms Below Ground: 1
Dimensions: —
Floor Type: —
Dimensions: —
Floor Type: —
Dimensions: —
Floor Type: —
Full Bathrooms: 4
Bathroom Amenities: —
Bathroom in Basement: 1
Rooms: —
Basement Description: Finished,Egress Window,Rec/Family Area
Other Specifics
| 2 | |
| — | |
| Concrete | |
| — | |
| — | |
| 105X125X70X8X124X76 | |
| — | |
| — | |
| — | |
| — | |
| Not in DB | |
| — | |
| — | |
| — | |
| — |
Tax History
| Year | Property Taxes |
|---|---|
| 2024 | $5,783 |
Contact Agent
Nearby Similar Homes
Nearby Sold Comparables
Contact Agent
Listing Provided By
RE/MAX Rising


