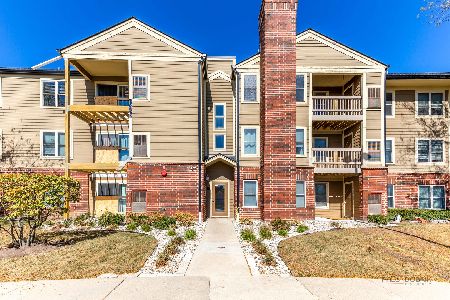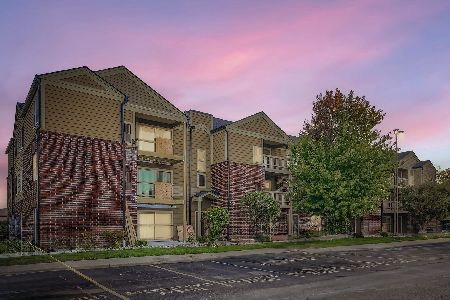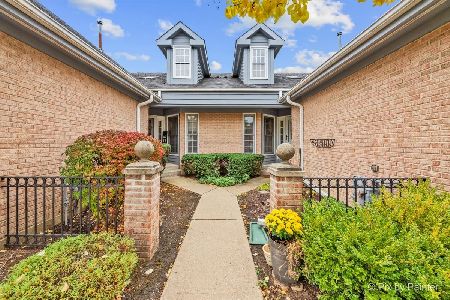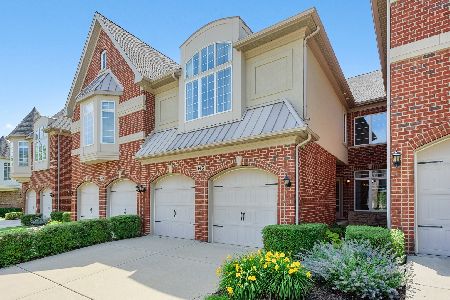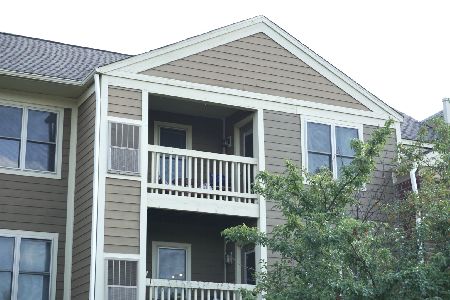120 Glengarry Drive, Bloomingdale, Illinois 60108
$203,000
|
Sold
|
|
| Status: | Closed |
| Sqft: | 1,131 |
| Cost/Sqft: | $184 |
| Beds: | 3 |
| Baths: | 2 |
| Year Built: | 1989 |
| Property Taxes: | $4,590 |
| Days On Market: | 525 |
| Lot Size: | 0,00 |
Description
Fully Rentable, Corner Penthouse End Unit 3 bedrooms/2 baths with 2 Master Bedrooms in Park Bloomingdale Condominiums where you'll find clubhouse with upscaled party room, outdoor swimming pool, exercise facility, mature trees in an excellent location near shopping and restaurants within walking distance. This home offers a split bedroom floor plan with combined dining room/family room/kitchen. Updated Kitchen features SS appliances, Updated 42" Cherry Cabinetry, Breakfast Bar and Laundry Room, Spacious Pantry. Large Open-Concept Family room with double slider glass doors to balcony with spectacular view of mature trees and view of outdoor pool from 1st Master Bedroom. Beautiful views from every window and balcony! Two ensuite bedrooms with updated bathrooms, Both Masters have walk-in closets to complete your wish list! New Furnace & A/C 2022. New roof 2024. Assigned Parking spaces 203 & 204 right outside the front door.
Property Specifics
| Condos/Townhomes | |
| 3 | |
| — | |
| 1989 | |
| — | |
| — | |
| No | |
| — |
| — | |
| Park Bloomingdale | |
| 409 / Monthly | |
| — | |
| — | |
| — | |
| 12121175 | |
| 0221110172 |
Nearby Schools
| NAME: | DISTRICT: | DISTANCE: | |
|---|---|---|---|
|
Grade School
Cloverdale Elementary School |
93 | — | |
|
Middle School
Stratford Middle School |
93 | Not in DB | |
|
High School
Glenbard North High School |
87 | Not in DB | |
Property History
| DATE: | EVENT: | PRICE: | SOURCE: |
|---|---|---|---|
| 26 Sep, 2024 | Sold | $203,000 | MRED MLS |
| 1 Sep, 2024 | Under contract | $208,000 | MRED MLS |
| — | Last price change | $210,000 | MRED MLS |
| 26 Jul, 2024 | Listed for sale | $210,000 | MRED MLS |
| 22 Feb, 2025 | Under contract | $0 | MRED MLS |
| 28 Dec, 2024 | Listed for sale | $0 | MRED MLS |
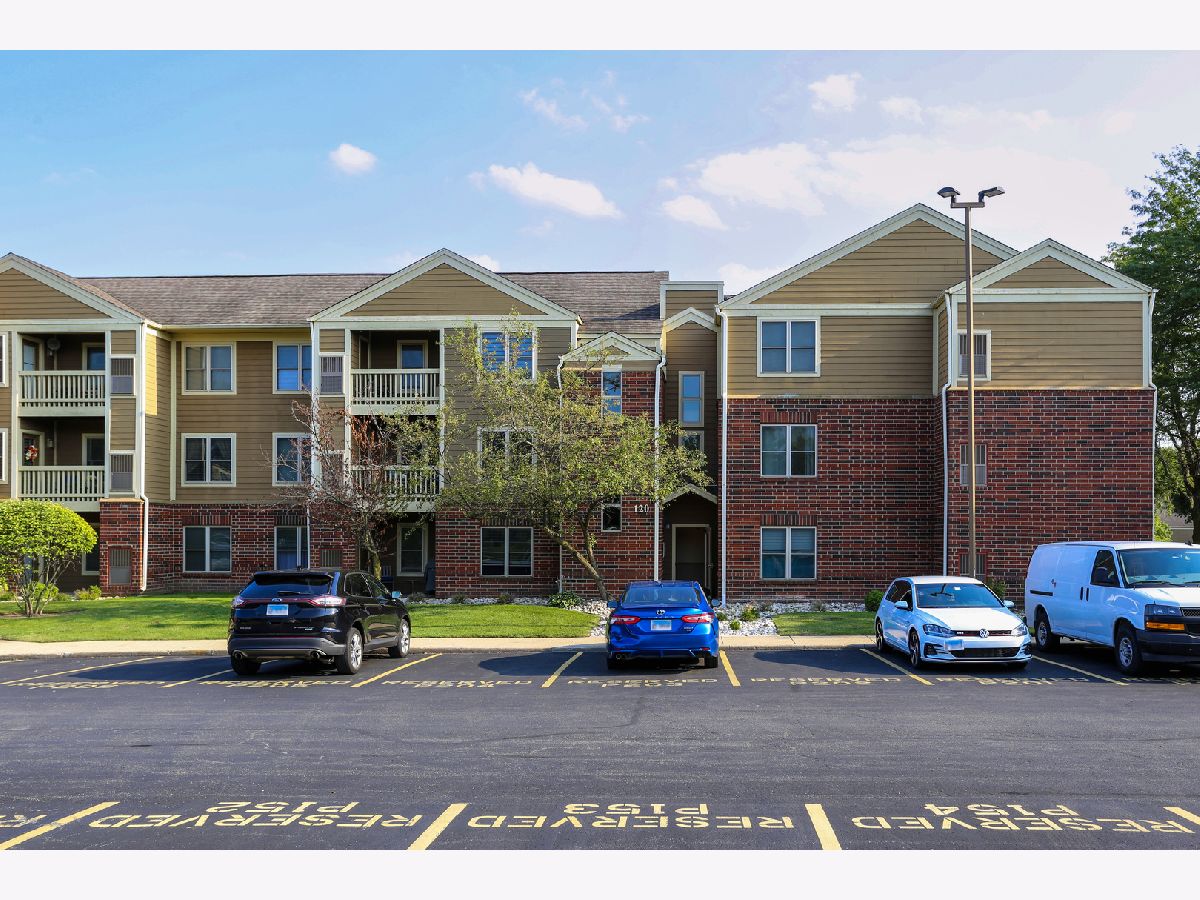






























Room Specifics
Total Bedrooms: 3
Bedrooms Above Ground: 3
Bedrooms Below Ground: 0
Dimensions: —
Floor Type: —
Dimensions: —
Floor Type: —
Full Bathrooms: 2
Bathroom Amenities: Soaking Tub
Bathroom in Basement: 0
Rooms: —
Basement Description: None
Other Specifics
| — | |
| — | |
| Concrete | |
| — | |
| — | |
| COMMON | |
| — | |
| — | |
| — | |
| — | |
| Not in DB | |
| — | |
| — | |
| — | |
| — |
Tax History
| Year | Property Taxes |
|---|---|
| 2024 | $4,590 |
Contact Agent
Nearby Similar Homes
Nearby Sold Comparables
Contact Agent
Listing Provided By
Suburban Life Realty, Ltd

