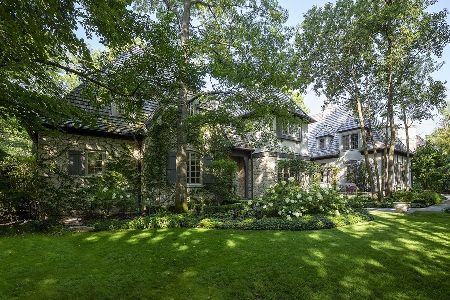120 Harbor Street, Glencoe, Illinois 60022
$3,350,000
|
Sold
|
|
| Status: | Closed |
| Sqft: | 6,352 |
| Cost/Sqft: | $520 |
| Beds: | 4 |
| Baths: | 8 |
| Year Built: | 2013 |
| Property Taxes: | $39,851 |
| Days On Market: | 1285 |
| Lot Size: | 0,37 |
Description
Showing better than new and like out of Architectural Digest, this sun-filled East Glencoe home just steps from the lake offers luxurious details, fine finishes, hardwood flooring and an open floor plan. Gourmet eat-in kitchen with all the latest amenities opens to a beautiful family room with coffered ceilings, custom built-ins and a fireplace. Doors off the kitchen and the family room lead to an amazing family oasis complete with an alluring in ground swimming pool with a built-in spa and an expansive blue stone patio for relaxing and/or entertaining. Separate dining room with designer wall paper, curtains and stunning chandelier. Great for entertaining both inside and out. Custom wood paneled library with coffered ceilings and a fireplace. Living room is currently being used as a second spacious office with coffered ceilings and French doors that open to the pool and lovely fenced-in backyard. Generously sized mud room/laundry room and 2 powder rooms complete the main floor. The second floor features a glorious primary suite with a high volume ceiling, a private balcony overlooking the extraordinary backyard, custom built-ins a fireplace and his/her walk in closets. The spa like primary bathroom includes heated floors, a free standing tub, a walk-in steam shower with full body sprays, double vanities and a toilet that does everything for you! 3 additional bedrooms, all en suite with heated bathroom floors (one currently being used as a colossal 3rd walk in closet that can easily be turned back into a bedroom) and a spacious laundry room complete the second story. A fully finished lower level loaded with awesome features has a huge rec room with a custom stone fireplace, a wet bar with a dishwasher and microwave, an exercise room with mirrors, a 5th en suite bedroom, a bonus/play room, a media room, a generously sized temperature controlled enclosed glass wine closet, a powder room and ample storage. Over sized window wells let natural light in. 4 heated garage spaces, 2 attached and 2 detached, seasonal lake views, central vac, 4 custom fireplaces, designer lighting fixtures and window treatments, brick paver driveway and outstanding professional landscaping, including night-time up lighting. Move right in and enjoy the lake breezes. Welcome to 120 Harbor Street. Welcome home.
Property Specifics
| Single Family | |
| — | |
| — | |
| 2013 | |
| — | |
| — | |
| No | |
| 0.37 |
| Cook | |
| — | |
| 0 / Not Applicable | |
| — | |
| — | |
| — | |
| 11462030 | |
| 05083140190000 |
Nearby Schools
| NAME: | DISTRICT: | DISTANCE: | |
|---|---|---|---|
|
Grade School
South Elementary School |
35 | — | |
|
Middle School
Central School |
35 | Not in DB | |
|
High School
New Trier Twp H.s. Northfield/wi |
203 | Not in DB | |
Property History
| DATE: | EVENT: | PRICE: | SOURCE: |
|---|---|---|---|
| 26 Apr, 2012 | Sold | $766,500 | MRED MLS |
| 20 Mar, 2012 | Under contract | $730,000 | MRED MLS |
| 16 Mar, 2012 | Listed for sale | $730,000 | MRED MLS |
| 23 Aug, 2022 | Sold | $3,350,000 | MRED MLS |
| 19 Jul, 2022 | Under contract | $3,299,999 | MRED MLS |
| 12 Jul, 2022 | Listed for sale | $3,299,999 | MRED MLS |
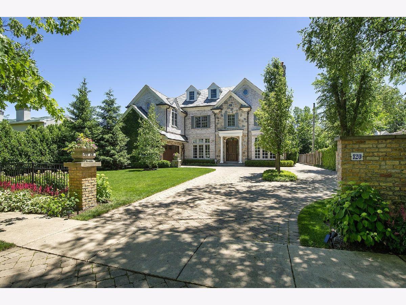
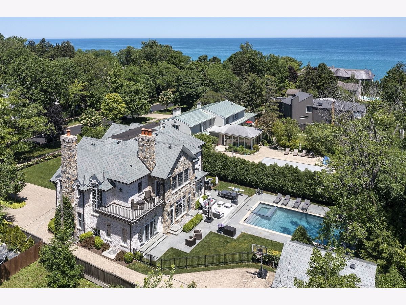
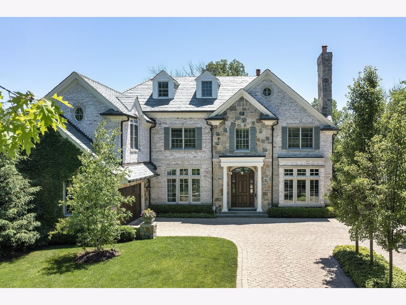
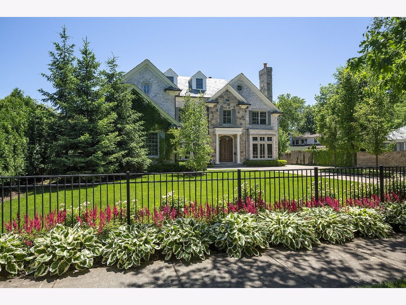
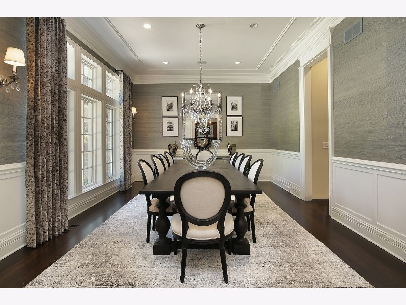
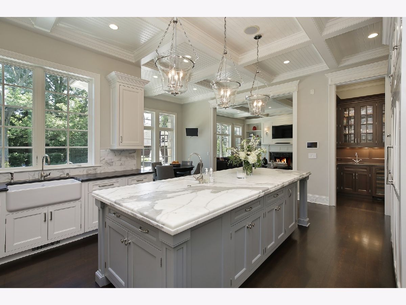
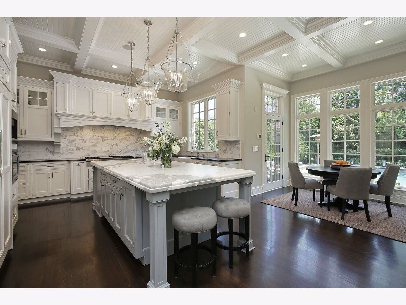
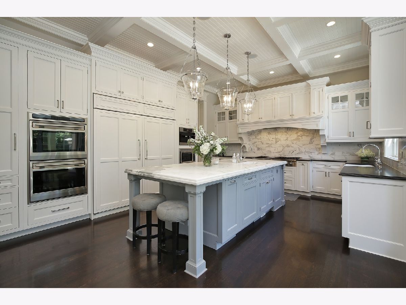
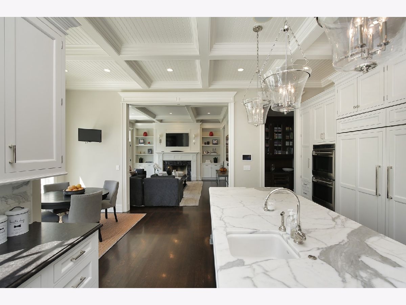
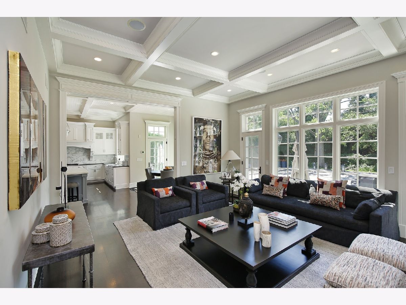
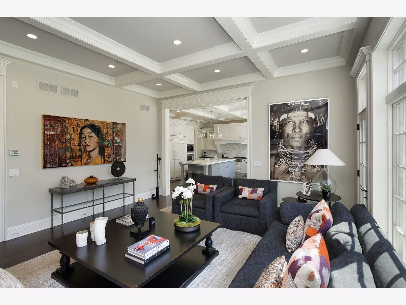
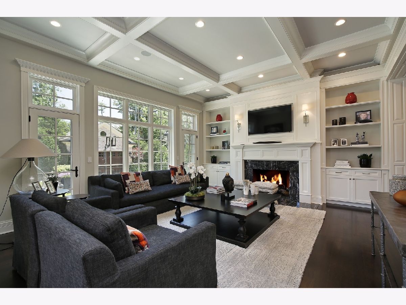
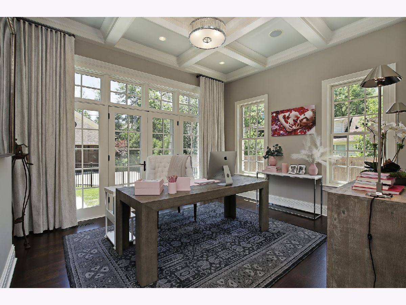
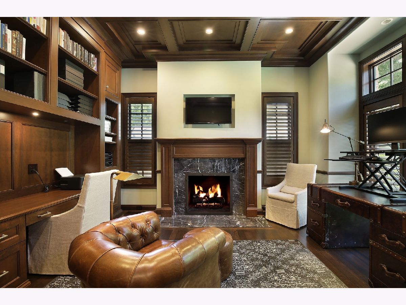
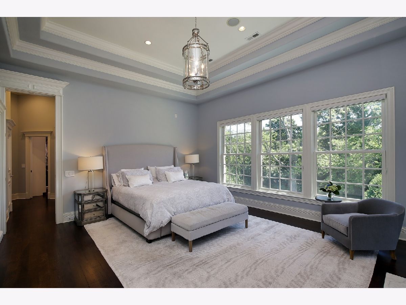
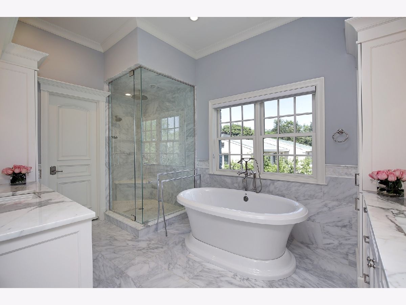
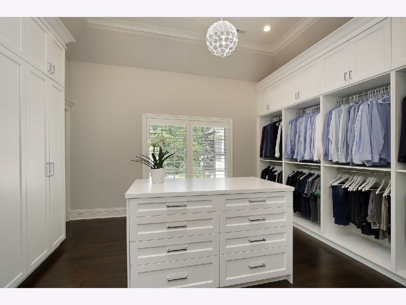
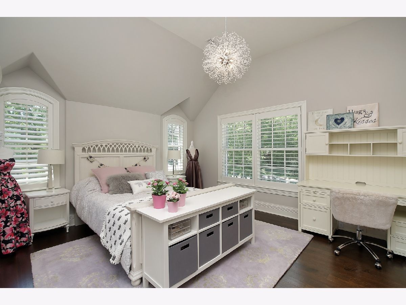
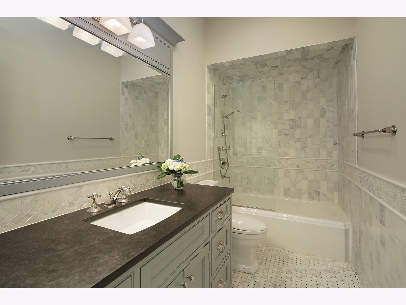
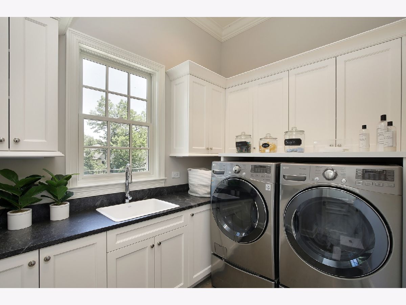
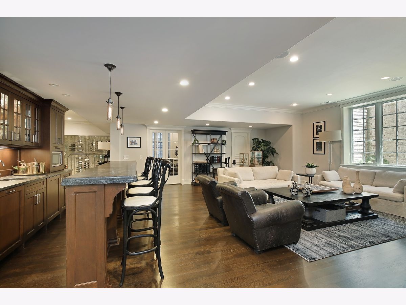
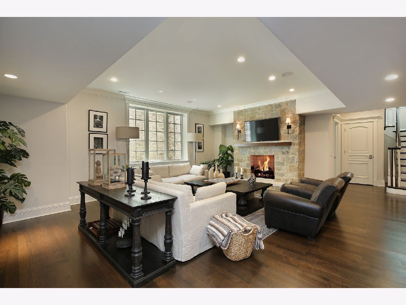
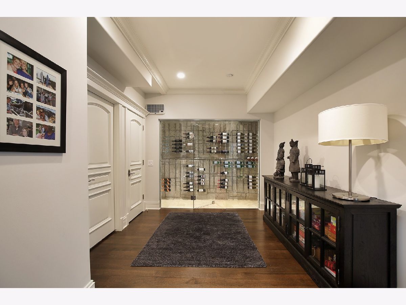
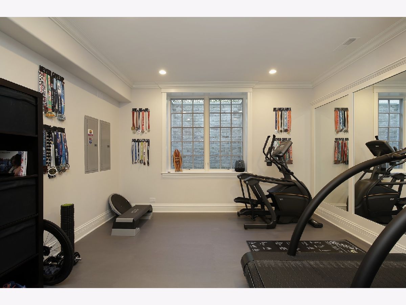
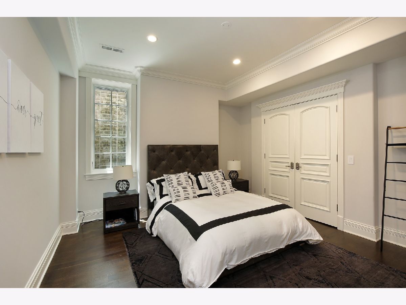
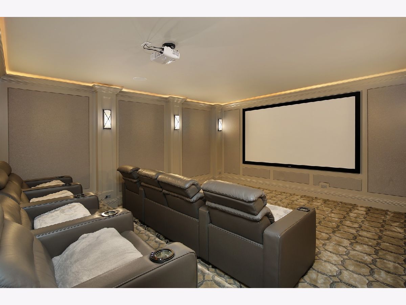
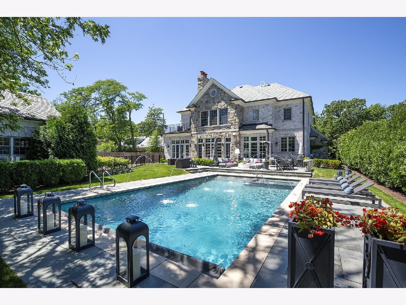
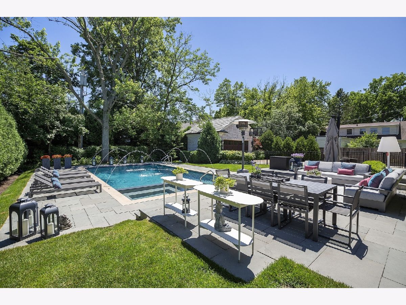
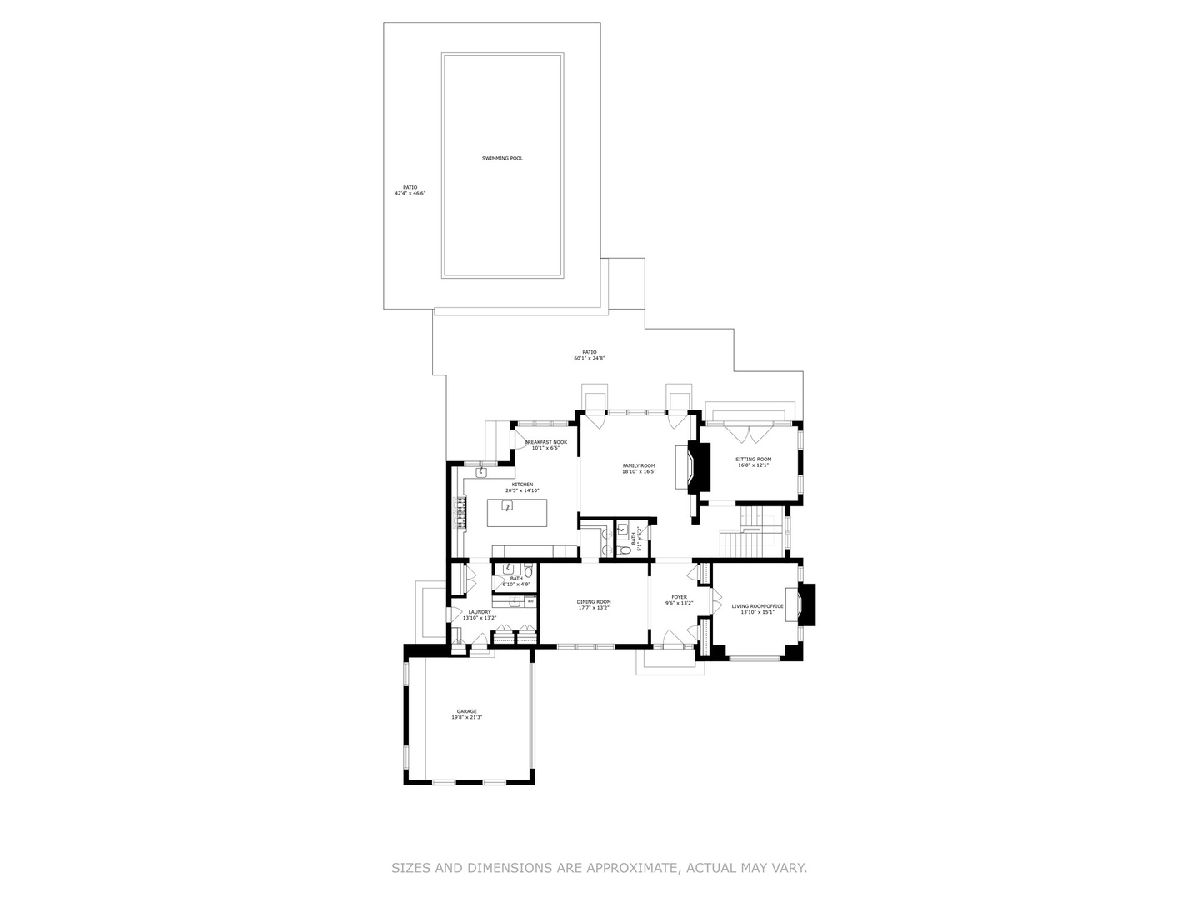
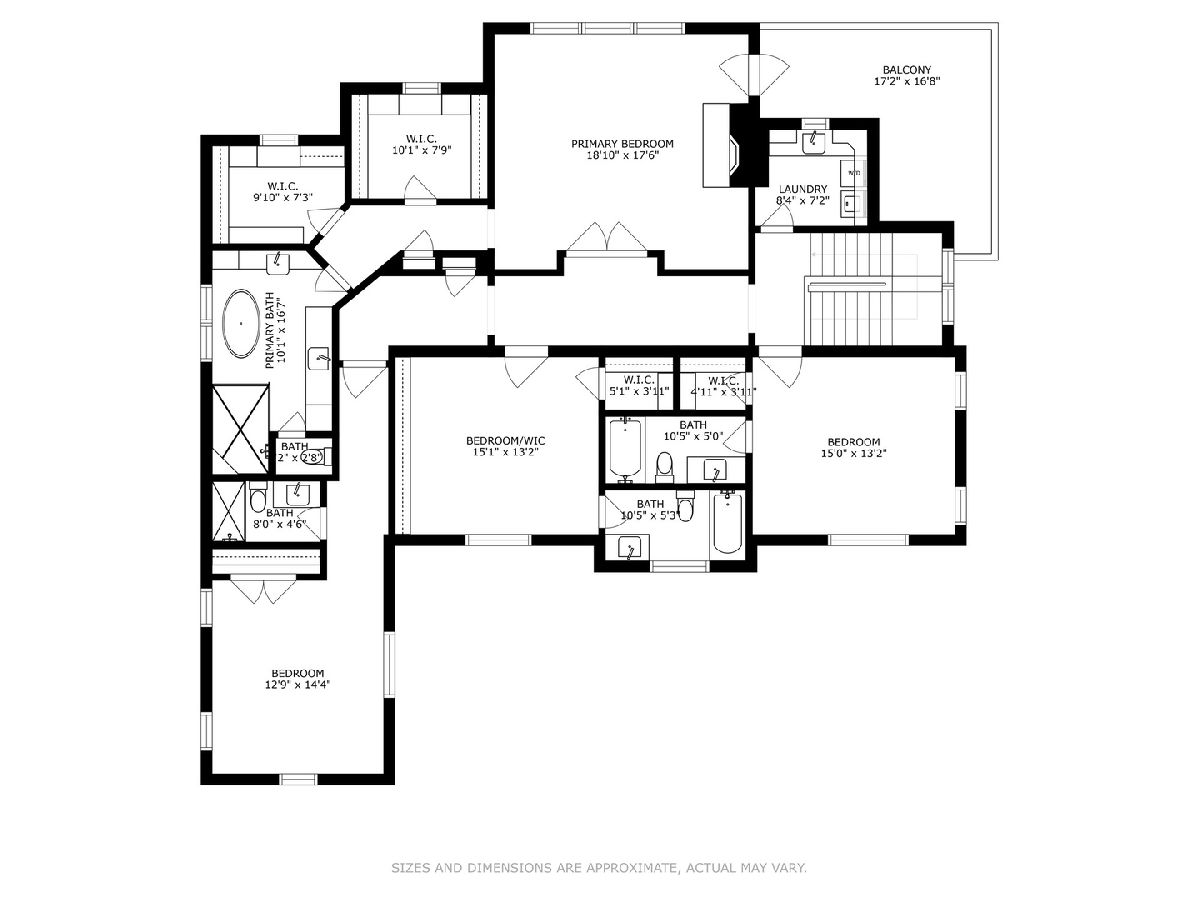
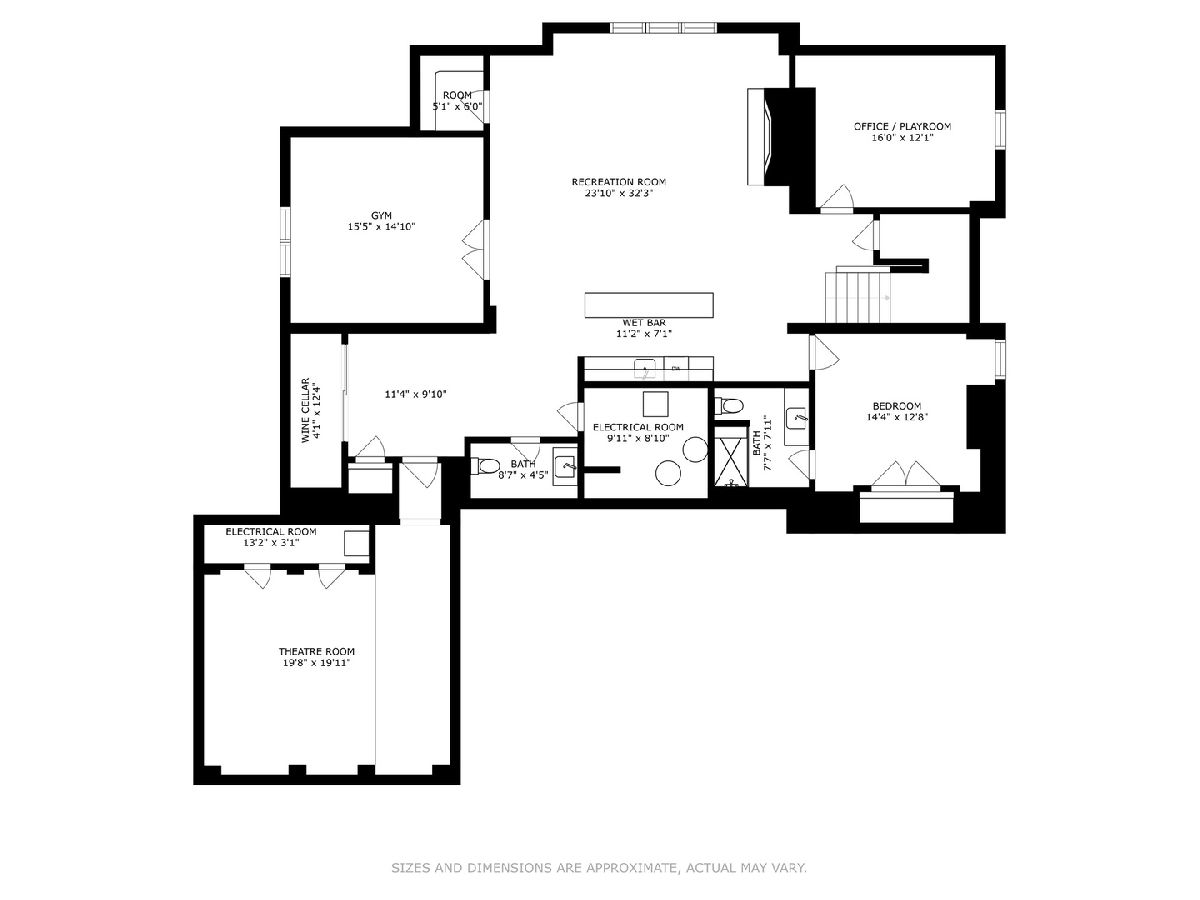
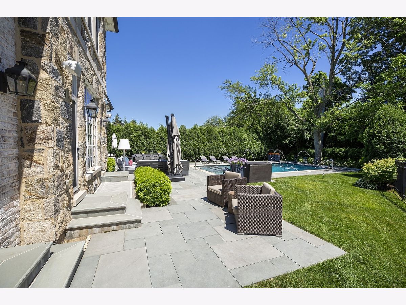
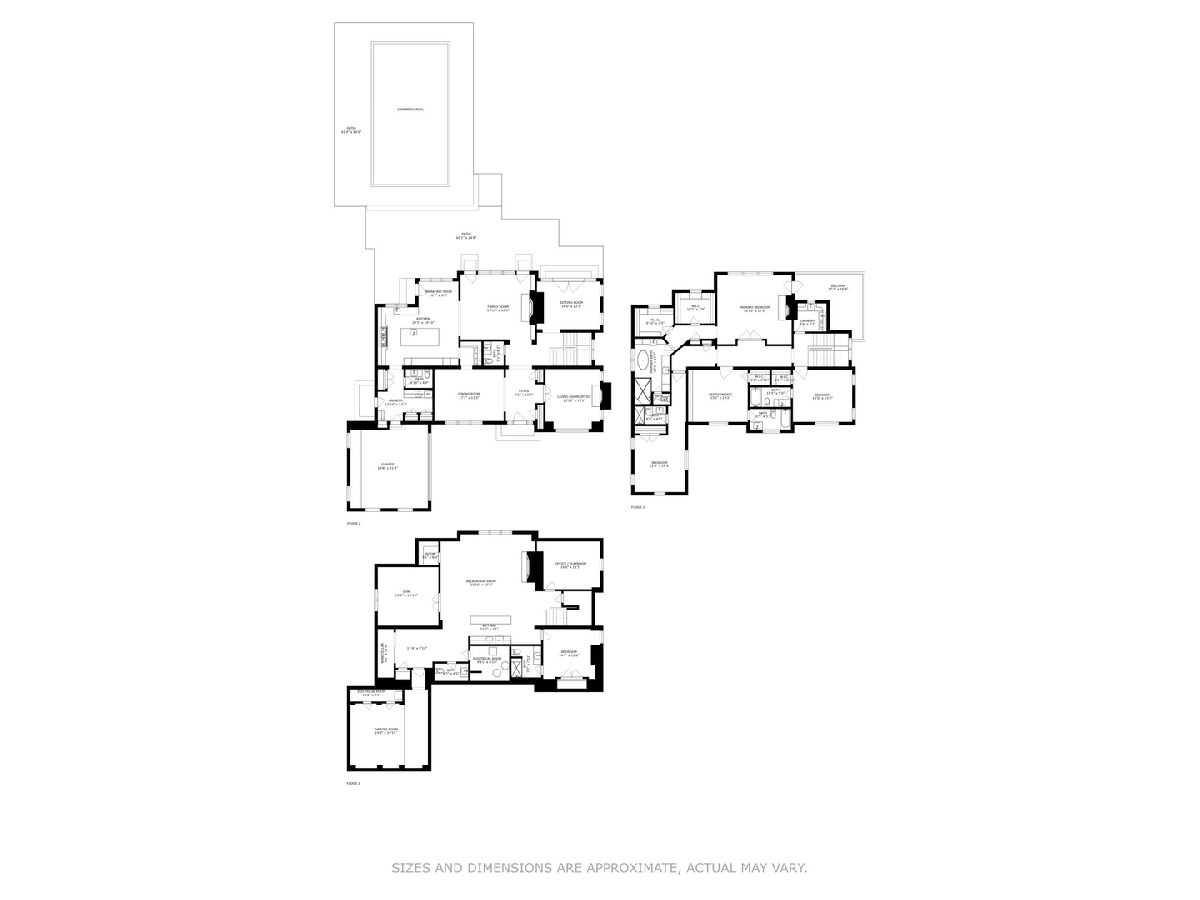
Room Specifics
Total Bedrooms: 5
Bedrooms Above Ground: 4
Bedrooms Below Ground: 1
Dimensions: —
Floor Type: —
Dimensions: —
Floor Type: —
Dimensions: —
Floor Type: —
Dimensions: —
Floor Type: —
Full Bathrooms: 8
Bathroom Amenities: Separate Shower,Steam Shower,Double Sink,Full Body Spray Shower,Soaking Tub
Bathroom in Basement: 1
Rooms: —
Basement Description: Finished
Other Specifics
| 4 | |
| — | |
| Brick | |
| — | |
| — | |
| 90 X 184 | |
| — | |
| — | |
| — | |
| — | |
| Not in DB | |
| — | |
| — | |
| — | |
| — |
Tax History
| Year | Property Taxes |
|---|---|
| 2012 | $22,131 |
| 2022 | $39,851 |
Contact Agent
Nearby Similar Homes
Contact Agent
Listing Provided By
@properties Christie's International Real Estate





