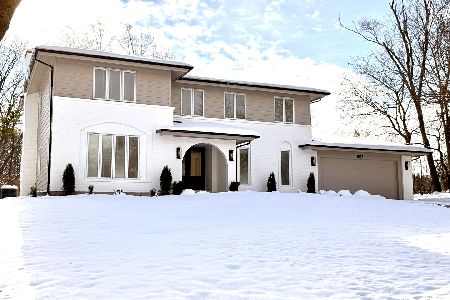120 Hilltop Avenue, Barrington, Illinois 60010
$516,000
|
Sold
|
|
| Status: | Closed |
| Sqft: | 3,800 |
| Cost/Sqft: | $144 |
| Beds: | 4 |
| Baths: | 3 |
| Year Built: | 1975 |
| Property Taxes: | $9,817 |
| Days On Market: | 5973 |
| Lot Size: | 0,00 |
Description
Spectacular home boasts pride of ownership inside & out! Paver walkways lead you inside! Gracious room sizes! Maple/Corian eatin kitchen w/walkin pantry! Formal dining rm! Expansive formal LR w/fabulous views of the yard! Family rm w/FP & slider to beautiful 3 season porch complete w/wet bar! 1st flr MBR suite! 1st flr study! 3 large BR's on the 2nd level! Finished bsmnt! Home & Gardens yard for outdoor enjoyment!
Property Specifics
| Single Family | |
| — | |
| French Provincial | |
| 1975 | |
| Full | |
| CUSTOM | |
| No | |
| 0 |
| Lake | |
| — | |
| 0 / Not Applicable | |
| None | |
| Public | |
| Public Sewer, Sewer-Storm | |
| 07326176 | |
| 14313060400000 |
Nearby Schools
| NAME: | DISTRICT: | DISTANCE: | |
|---|---|---|---|
|
Grade School
Arnett C Lines Elementary School |
220 | — | |
|
Middle School
Barrington Middle School-station |
220 | Not in DB | |
|
High School
Barrington High School |
220 | Not in DB | |
Property History
| DATE: | EVENT: | PRICE: | SOURCE: |
|---|---|---|---|
| 28 May, 2010 | Sold | $516,000 | MRED MLS |
| 1 Apr, 2010 | Under contract | $549,000 | MRED MLS |
| — | Last price change | $589,000 | MRED MLS |
| 15 Sep, 2009 | Listed for sale | $589,000 | MRED MLS |
| 13 Jun, 2013 | Sold | $551,000 | MRED MLS |
| 5 May, 2013 | Under contract | $550,000 | MRED MLS |
| 22 Apr, 2013 | Listed for sale | $550,000 | MRED MLS |
| 23 May, 2022 | Sold | $860,000 | MRED MLS |
| 21 Apr, 2022 | Under contract | $749,000 | MRED MLS |
| 14 Apr, 2022 | Listed for sale | $749,000 | MRED MLS |
Room Specifics
Total Bedrooms: 4
Bedrooms Above Ground: 4
Bedrooms Below Ground: 0
Dimensions: —
Floor Type: Carpet
Dimensions: —
Floor Type: Carpet
Dimensions: —
Floor Type: Carpet
Full Bathrooms: 3
Bathroom Amenities: Separate Shower,Double Sink
Bathroom in Basement: 0
Rooms: Breakfast Room,Den,Foyer,Gallery,Recreation Room,Screened Porch,Study,Utility Room-1st Floor,Workshop
Basement Description: Finished
Other Specifics
| 2 | |
| Concrete Perimeter | |
| Asphalt | |
| Patio | |
| Cul-De-Sac,Landscaped | |
| 91X165 | |
| Unfinished | |
| Full | |
| Vaulted/Cathedral Ceilings, Skylight(s), Bar-Wet, First Floor Bedroom | |
| Range, Microwave, Dishwasher, Disposal | |
| Not in DB | |
| Street Paved | |
| — | |
| — | |
| Wood Burning, Gas Starter |
Tax History
| Year | Property Taxes |
|---|---|
| 2010 | $9,817 |
| 2013 | $10,825 |
| 2022 | $13,216 |
Contact Agent
Nearby Similar Homes
Nearby Sold Comparables
Contact Agent
Listing Provided By
Holmes Realty Advisors, LLC












