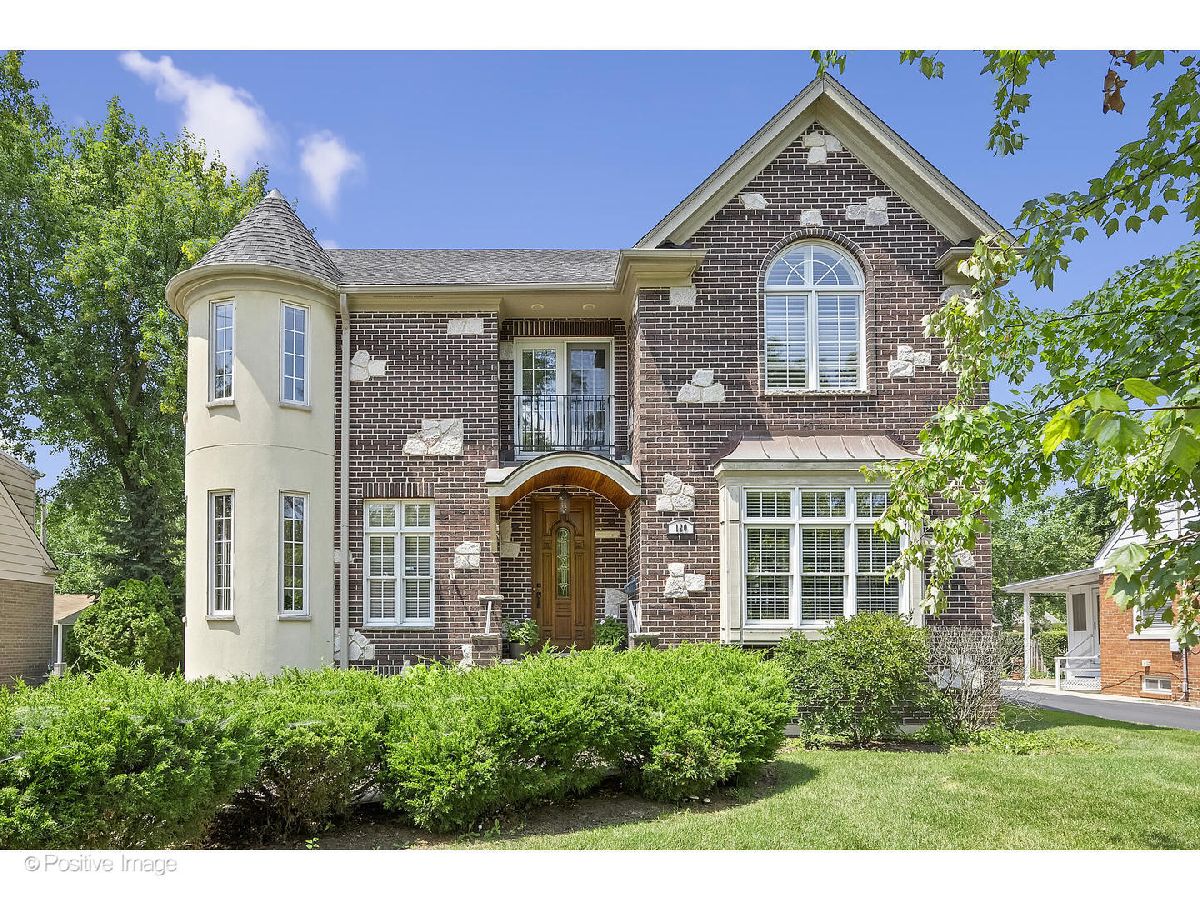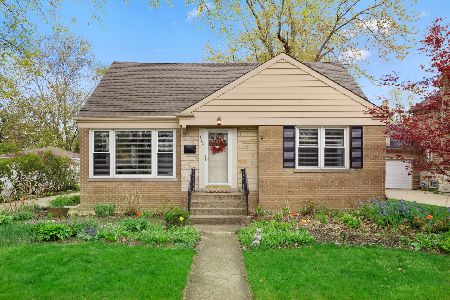120 Indian Drive, Clarendon Hills, Illinois 60514
$980,000
|
Sold
|
|
| Status: | Closed |
| Sqft: | 3,024 |
| Cost/Sqft: | $330 |
| Beds: | 4 |
| Baths: | 5 |
| Year Built: | 2006 |
| Property Taxes: | $16,815 |
| Days On Market: | 546 |
| Lot Size: | 0,00 |
Description
The perfect location in sought after Blackhawk Heights! A beautifully updated and spacious 5 bedroom/4.1 bathroom home that conveys all that today's busy lifestyles requires. Handsome in detail, neutral in color palette. A gracious floor plan that has the panache that allows for great entertaining while being warm and inviting for family living. Generously sized rooms, well thought out. Elegantly sized dining room, a sunny living room with perfect spot for the "puzzle table" or piece of sculpture in the architecturally detailed rotunda space. A divine, and just redone by acclaimed Bradford and Kent, all white kitchen with abundant cabinetry including pantry cabinets with roll-out shelving, a spacious island with beverage fridge and wine rack and high-end Thermador appliances opens to the inviting family room with stone fireplace and access to extremely spacious composite deck and back yard. A perfectly private home office, mud / laundry room with access to the ever convenient 2 car attached garage completes the 1st floor. Upstairs, the quiet and serene Primary suite encompasses a charming bedroom with enormous walk-in closet decked out with all custom fittings and a luxurious spa-like primary bathroom. 3 Additional bedrooms include 1 en-suite guest quarters and 2 bedrooms joined by a Jack and Jill bathroom. The English style lower level is fully finished and wide open for anything you wish. The 2nd gas fireplace with stone surround, plumbed for future bar area or entertaining space, 5th bedroom and full bathroom completes this wonderfully designed home. Not one thing to do, but move in. This remarkable home is in pristine condition, having been meticulously maintained. A short walk to the heart of both the Villages of Clarendon Hills and Westmont, the commuter trains to world-class Chicago, JT Manning Elementary School, parks, restaurants and all that both charming villages offer! Come see what living in Blackhawk Heights should be!
Property Specifics
| Single Family | |
| — | |
| — | |
| 2006 | |
| — | |
| — | |
| No | |
| — |
| — | |
| Blackhawk Heights | |
| 0 / Not Applicable | |
| — | |
| — | |
| — | |
| 12110301 | |
| 0910118025 |
Nearby Schools
| NAME: | DISTRICT: | DISTANCE: | |
|---|---|---|---|
|
Grade School
J T Manning Elementary School |
201 | — | |
|
Middle School
Westmont Junior High School |
201 | Not in DB | |
|
High School
Westmont High School |
201 | Not in DB | |
Property History
| DATE: | EVENT: | PRICE: | SOURCE: |
|---|---|---|---|
| 21 Jan, 2011 | Sold | $672,000 | MRED MLS |
| 8 Dec, 2010 | Under contract | $699,000 | MRED MLS |
| — | Last price change | $69,900 | MRED MLS |
| 8 Dec, 2010 | Listed for sale | $699,000 | MRED MLS |
| 20 Sep, 2024 | Sold | $980,000 | MRED MLS |
| 3 Aug, 2024 | Under contract | $999,000 | MRED MLS |
| 23 Jul, 2024 | Listed for sale | $999,000 | MRED MLS |































Room Specifics
Total Bedrooms: 5
Bedrooms Above Ground: 4
Bedrooms Below Ground: 1
Dimensions: —
Floor Type: —
Dimensions: —
Floor Type: —
Dimensions: —
Floor Type: —
Dimensions: —
Floor Type: —
Full Bathrooms: 5
Bathroom Amenities: Whirlpool,Separate Shower,Double Sink
Bathroom in Basement: 1
Rooms: —
Basement Description: Finished
Other Specifics
| 2 | |
| — | |
| Concrete | |
| — | |
| — | |
| 66X132 | |
| Pull Down Stair,Unfinished | |
| — | |
| — | |
| — | |
| Not in DB | |
| — | |
| — | |
| — | |
| — |
Tax History
| Year | Property Taxes |
|---|---|
| 2011 | $14,418 |
| 2024 | $16,815 |
Contact Agent
Nearby Similar Homes
Nearby Sold Comparables
Contact Agent
Listing Provided By
@properties Christie's International Real Estate











