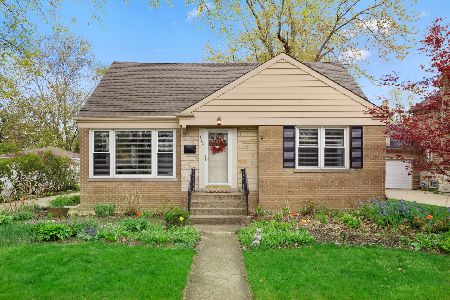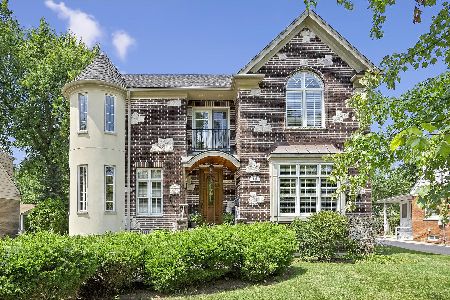122 Indian Drive, Clarendon Hills, Illinois 60514
$524,000
|
Sold
|
|
| Status: | Closed |
| Sqft: | 2,286 |
| Cost/Sqft: | $225 |
| Beds: | 4 |
| Baths: | 2 |
| Year Built: | 1951 |
| Property Taxes: | $7,246 |
| Days On Market: | 648 |
| Lot Size: | 0,00 |
Description
Welcome to your SMART HOME oasis in the heart of Clarendon Hills, where modern convenience meets timeless charm! Control your home's temperature, lighting, and security right from your phone or with simple voice commands. With a full bathroom on the first floor, this home offers unparalleled flexibility for first-floor living, complete with two additional bedrooms that can easily be converted into offices, dens, or playrooms to suit your lifestyle needs. Situated just a short 15-minute stroll from both downtown Clarendon Hills and downtown Westmont, you'll have easy access to an array of fantastic bars and restaurants, perfect for enjoying evenings out with family and friends. Step outside and admire the newly landscaped surroundings, complete with an in-ground sprinkler system to keep your front yard looking lush and vibrant year-round. Plus, enjoy the company of amazing neighbors who make this BlackHawk Heights community truly special. Make your way down to the basement via the convenient basement entryway, where you'll discover a fully waterproofed space with PermaSeal drains, providing peace-of-mind and endless possibilities for additional living or storage space. Rest assured knowing that the windows throughout the entire house were replaced, backed by a lifetime warranty for added peace of mind. Voted "Most Adorable Cape Cod in Blackhawk Heights" by their listing agent, this home boasts a delightful white kitchen with stainless steel appliances, spacious bedrooms, and a newly remodeled lower-level perfect for entertaining or relaxation. Whether you're hosting a game night in the rec room, transforming the space into a children's playroom, or unwinding in your own personal bar/pub, this home offers endless possibilities for making memories with loved ones. Come see for yourself why Blackhawk Heights is known for its friendliness and sense of community. Schedule a showing!
Property Specifics
| Single Family | |
| — | |
| — | |
| 1951 | |
| — | |
| — | |
| No | |
| — |
| — | |
| — | |
| — / Not Applicable | |
| — | |
| — | |
| — | |
| 12027613 | |
| 0910118026 |
Nearby Schools
| NAME: | DISTRICT: | DISTANCE: | |
|---|---|---|---|
|
Grade School
J T Manning Elementary School |
201 | — | |
|
Middle School
Westmont Junior High School |
201 | Not in DB | |
|
High School
Westmont High School |
201 | Not in DB | |
Property History
| DATE: | EVENT: | PRICE: | SOURCE: |
|---|---|---|---|
| 11 Dec, 2015 | Sold | $318,000 | MRED MLS |
| 12 Oct, 2015 | Under contract | $339,993 | MRED MLS |
| 7 Aug, 2015 | Listed for sale | $339,993 | MRED MLS |
| 31 Jul, 2020 | Sold | $340,000 | MRED MLS |
| 15 Jun, 2020 | Under contract | $350,000 | MRED MLS |
| 10 Jun, 2020 | Listed for sale | $350,000 | MRED MLS |
| 7 Jun, 2024 | Sold | $524,000 | MRED MLS |
| 30 Apr, 2024 | Under contract | $514,999 | MRED MLS |
| — | Last price change | $524,999 | MRED MLS |
| 12 Apr, 2024 | Listed for sale | $524,999 | MRED MLS |
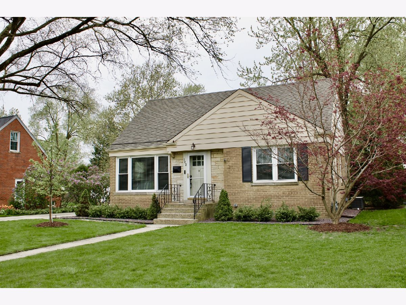
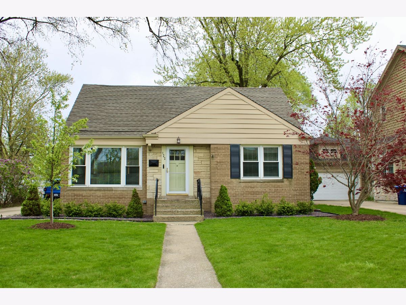
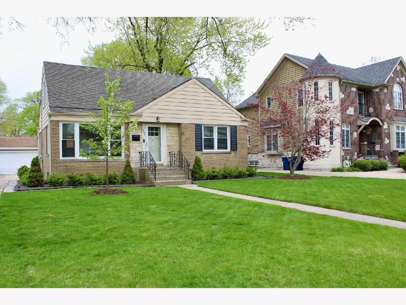
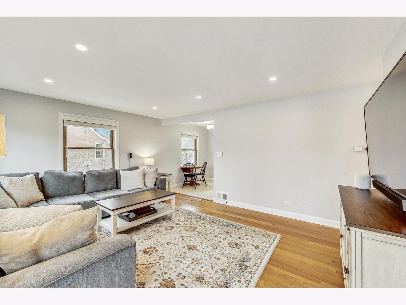
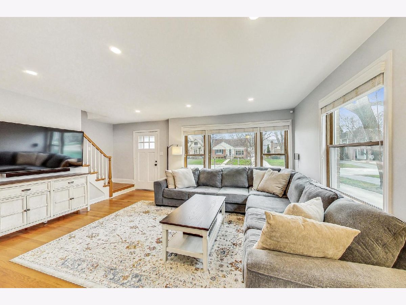
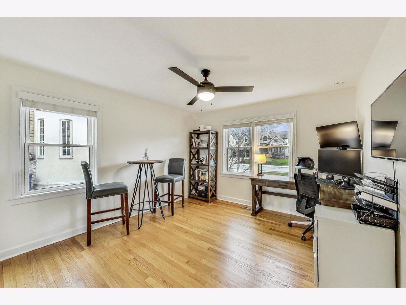
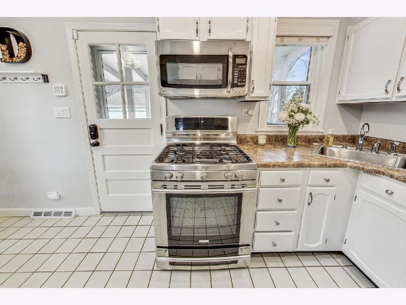
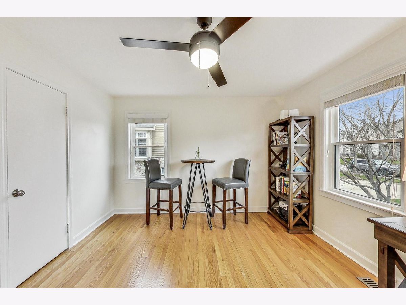
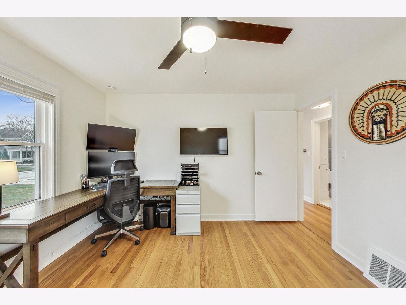
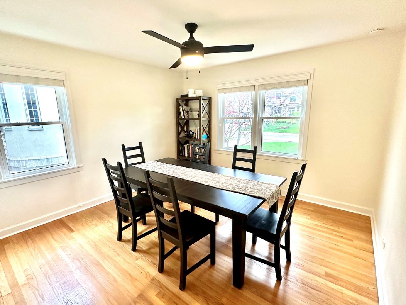
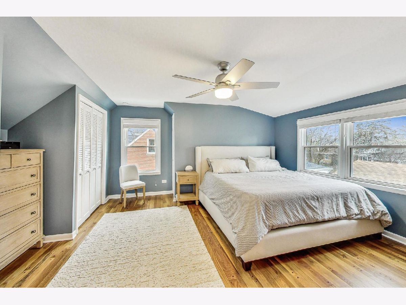
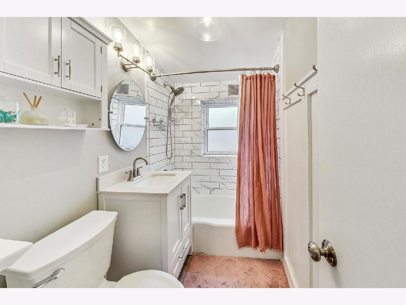
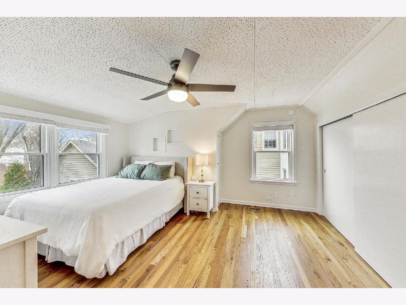
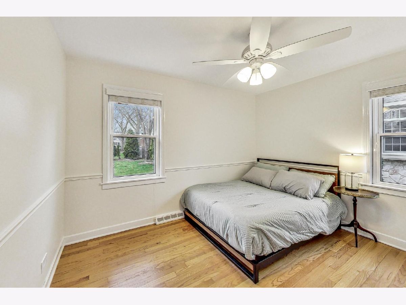
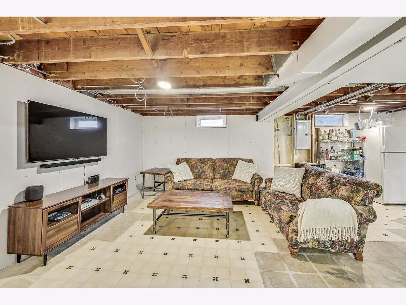
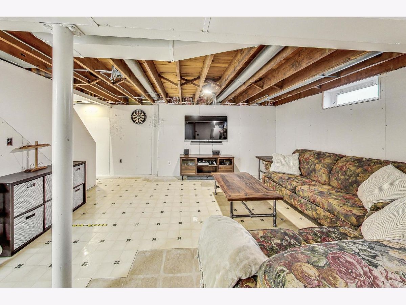
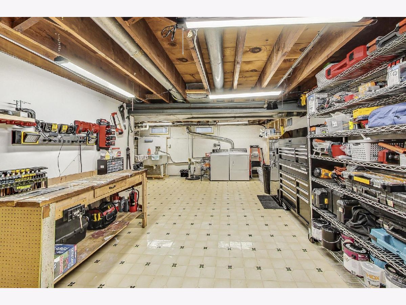
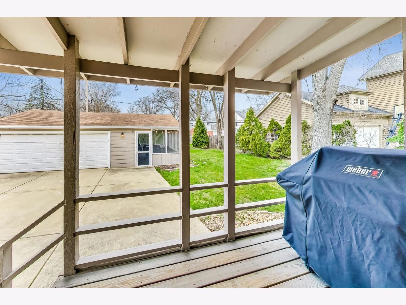
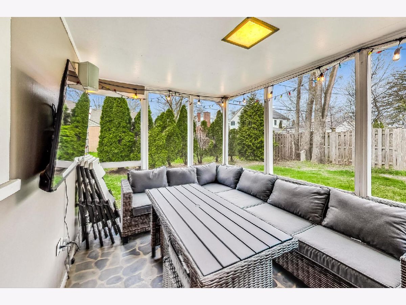
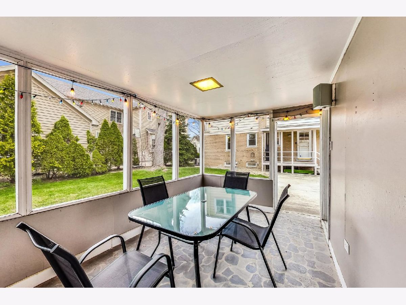
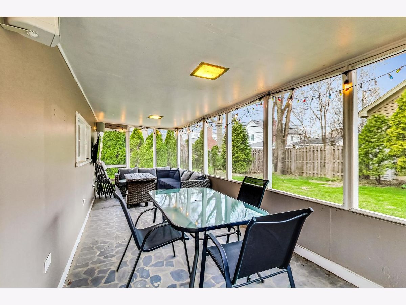
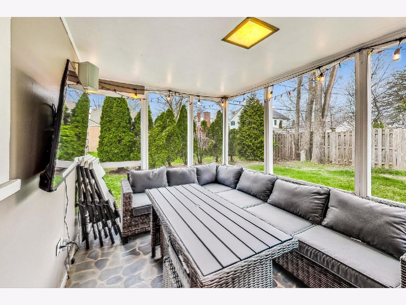
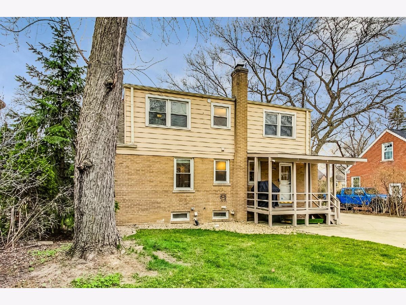
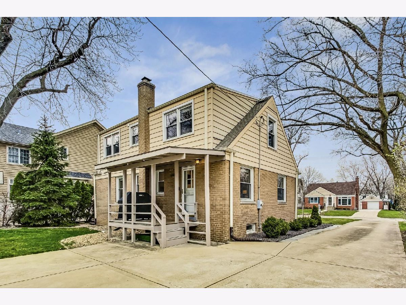
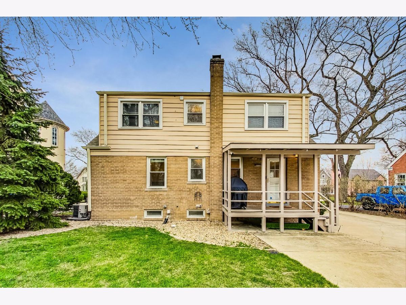
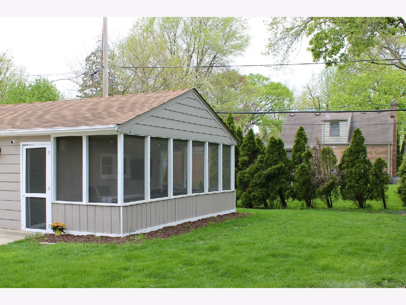
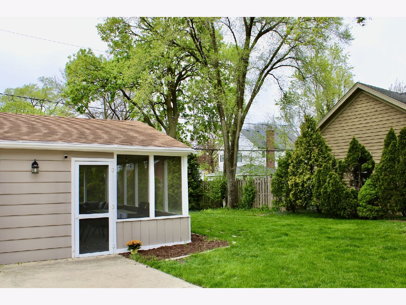
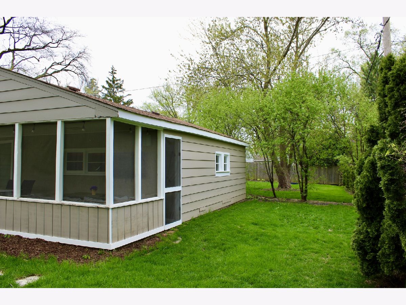
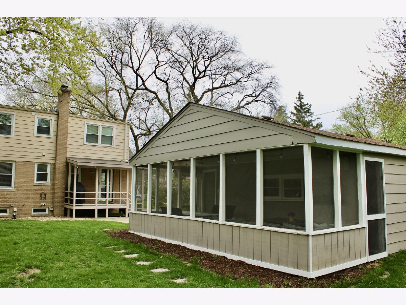
Room Specifics
Total Bedrooms: 4
Bedrooms Above Ground: 4
Bedrooms Below Ground: 0
Dimensions: —
Floor Type: —
Dimensions: —
Floor Type: —
Dimensions: —
Floor Type: —
Full Bathrooms: 2
Bathroom Amenities: —
Bathroom in Basement: 0
Rooms: —
Basement Description: Partially Finished
Other Specifics
| 2 | |
| — | |
| — | |
| — | |
| — | |
| 60X132 | |
| — | |
| — | |
| — | |
| — | |
| Not in DB | |
| — | |
| — | |
| — | |
| — |
Tax History
| Year | Property Taxes |
|---|---|
| 2015 | $5,862 |
| 2020 | $6,776 |
| 2024 | $7,246 |
Contact Agent
Nearby Similar Homes
Nearby Sold Comparables
Contact Agent
Listing Provided By
Berkshire Hathaway HomeServices Chicago








