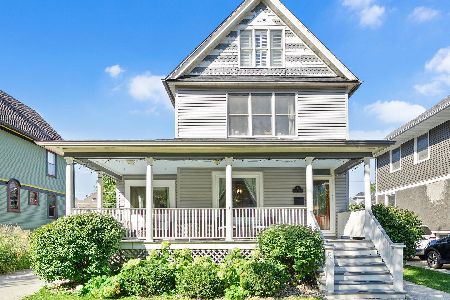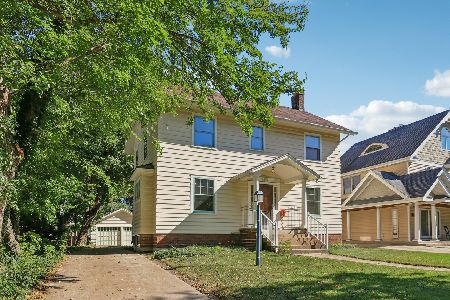120 Kensington Avenue, La Grange, Illinois 60525
$1,087,000
|
Sold
|
|
| Status: | Closed |
| Sqft: | 0 |
| Cost/Sqft: | — |
| Beds: | 5 |
| Baths: | 4 |
| Year Built: | 1999 |
| Property Taxes: | $24,227 |
| Days On Market: | 2077 |
| Lot Size: | 0,00 |
Description
You'll be wowed by the street presence of 120 S Kensington in La Grange. This Federal style brick home is unforgettable and is situated on one of the most coveted blocks in the Historic District. The quality craftsmanship and the southern architectural influences found throughout the home leave quite an impression. You'll be hard pressed to decide which you love more: the striking street appeal, the welcoming front porch or the private backyard sanctuary. This custom home was thoughtfully designed by the current owners with a level of attention to detail that is unparalleled. Large scale entertaining is required on the first floor with a chef's kitchen equipped with custom cabinetry and amazing views of the private yard. The master suite is furnished with walk-in closets & tree top views of the neighborhood from the private sitting room. The third floor offers extraordinary finished space and is perfect for older children, a nanny or out-of-town guests. Expansion potential in the full unfinished lower level. Truly a special home for the next owner.
Property Specifics
| Single Family | |
| — | |
| Colonial | |
| 1999 | |
| Full | |
| FEDERAL STYLE | |
| No | |
| — |
| Cook | |
| — | |
| 0 / Not Applicable | |
| None | |
| Lake Michigan,Public | |
| Public Sewer | |
| 10650494 | |
| 18043030310000 |
Nearby Schools
| NAME: | DISTRICT: | DISTANCE: | |
|---|---|---|---|
|
Grade School
Cossitt Avenue Elementary School |
102 | — | |
|
Middle School
Park Junior High School |
102 | Not in DB | |
|
High School
Lyons Twp High School |
204 | Not in DB | |
Property History
| DATE: | EVENT: | PRICE: | SOURCE: |
|---|---|---|---|
| 15 Jun, 2020 | Sold | $1,087,000 | MRED MLS |
| 18 Mar, 2020 | Under contract | $1,129,000 | MRED MLS |
| 26 Feb, 2020 | Listed for sale | $1,129,000 | MRED MLS |
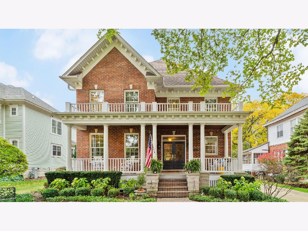
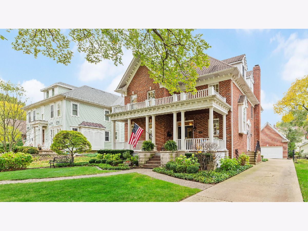
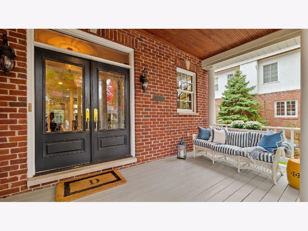
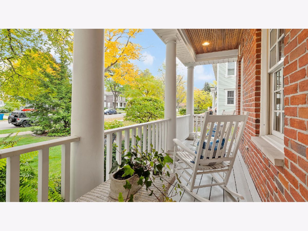
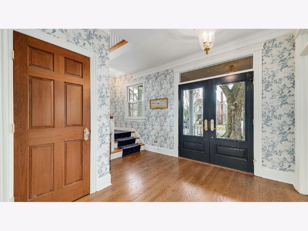
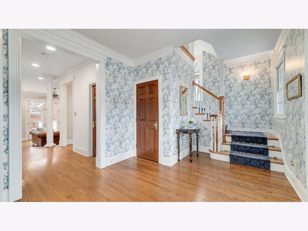
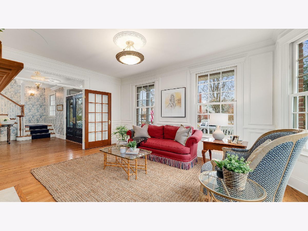
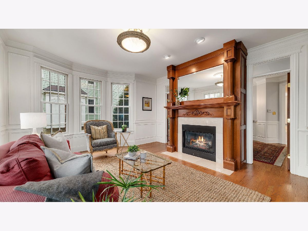
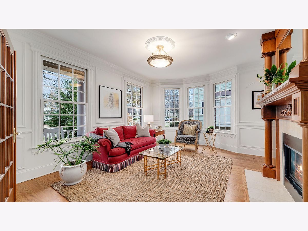
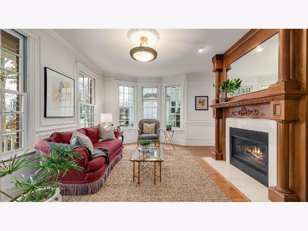
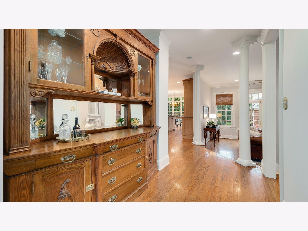
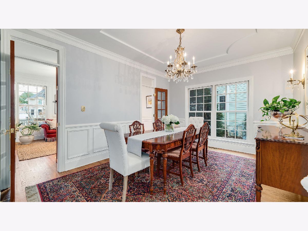
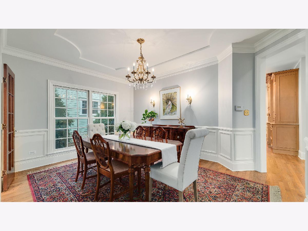
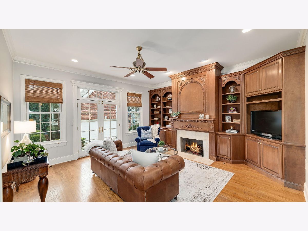
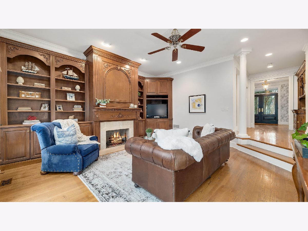
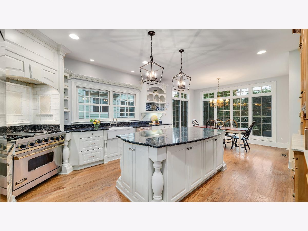
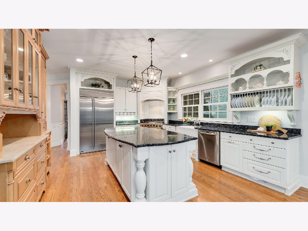
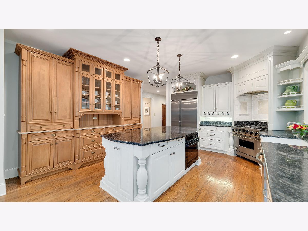
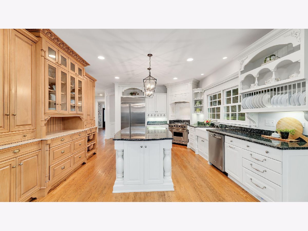
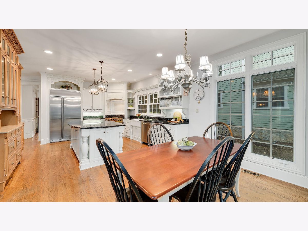
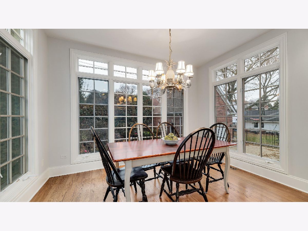
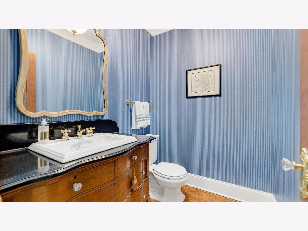
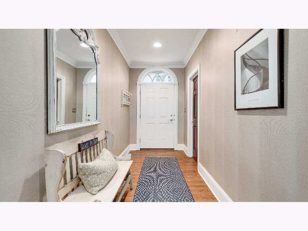
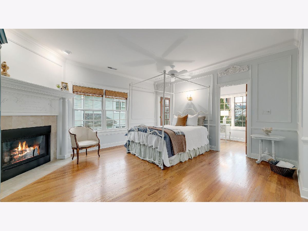
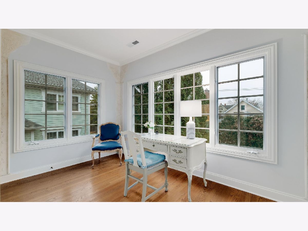
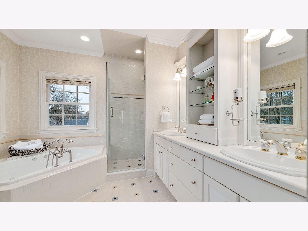
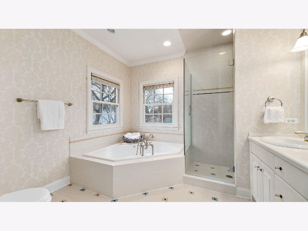
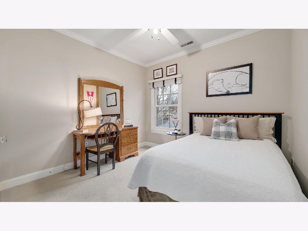
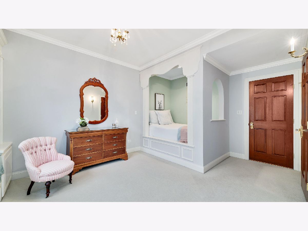
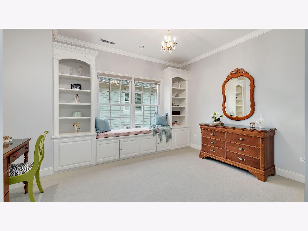
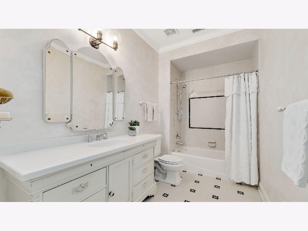
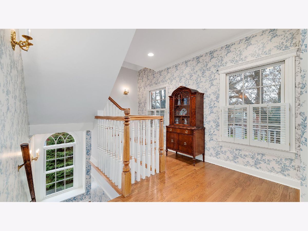
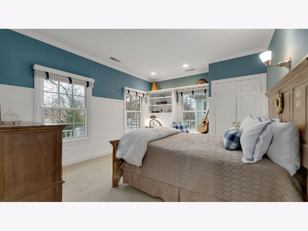
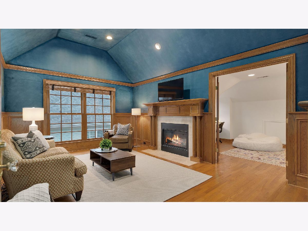
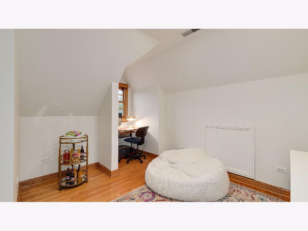
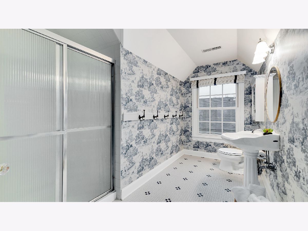
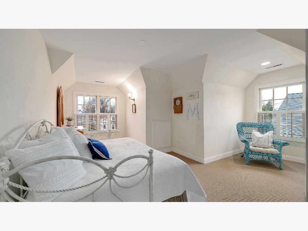
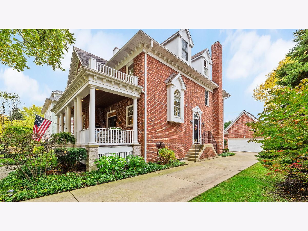
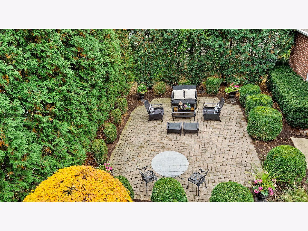
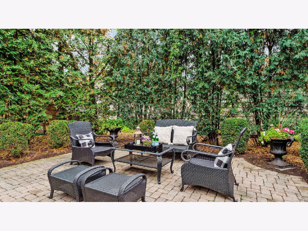
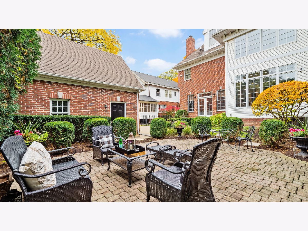
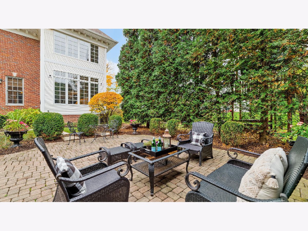
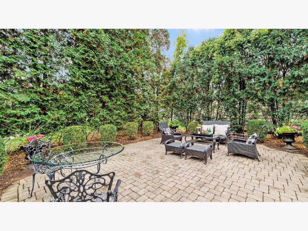
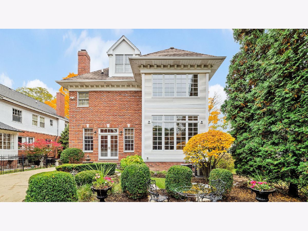
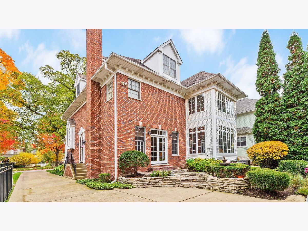
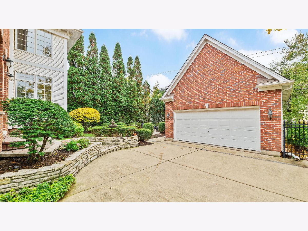
Room Specifics
Total Bedrooms: 5
Bedrooms Above Ground: 5
Bedrooms Below Ground: 0
Dimensions: —
Floor Type: Carpet
Dimensions: —
Floor Type: Carpet
Dimensions: —
Floor Type: Carpet
Dimensions: —
Floor Type: —
Full Bathrooms: 4
Bathroom Amenities: Whirlpool,Separate Shower,Double Sink
Bathroom in Basement: 0
Rooms: Foyer,Mud Room,Pantry,Sitting Room,Den,Office,Bedroom 5,Walk In Closet
Basement Description: Unfinished,Bathroom Rough-In
Other Specifics
| 2.5 | |
| Concrete Perimeter | |
| Concrete | |
| Porch, Brick Paver Patio, Storms/Screens | |
| Landscaped,Mature Trees | |
| 65 X 135.9 | |
| Finished,Full,Interior Stair | |
| Full | |
| Hardwood Floors, Built-in Features, Walk-In Closet(s) | |
| Range, Microwave, Dishwasher, High End Refrigerator, Washer, Dryer, Disposal, Built-In Oven, Range Hood | |
| Not in DB | |
| Park, Curbs, Sidewalks, Street Lights, Street Paved | |
| — | |
| — | |
| Wood Burning, Gas Log, Gas Starter |
Tax History
| Year | Property Taxes |
|---|---|
| 2020 | $24,227 |
Contact Agent
Nearby Similar Homes
Nearby Sold Comparables
Contact Agent
Listing Provided By
Compass

