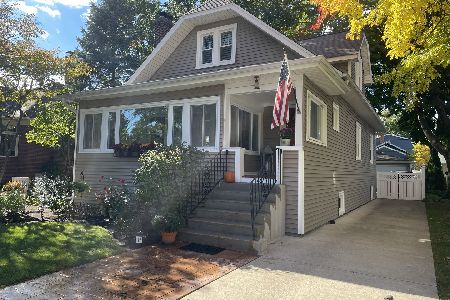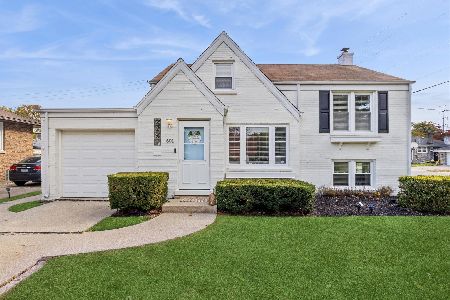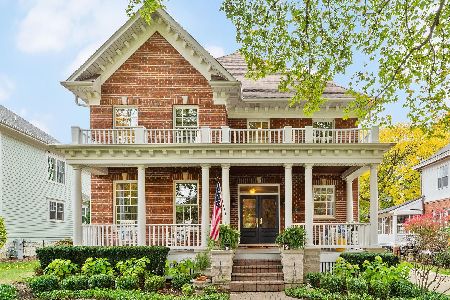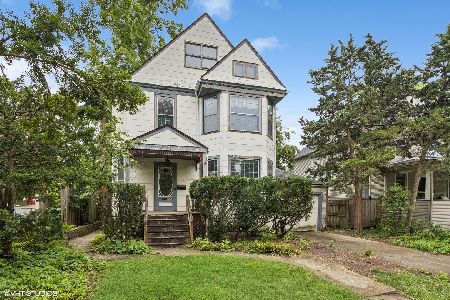125 Kensington Avenue, La Grange, Illinois 60525
$1,350,000
|
Sold
|
|
| Status: | Closed |
| Sqft: | 3,499 |
| Cost/Sqft: | $314 |
| Beds: | 4 |
| Baths: | 4 |
| Year Built: | 1987 |
| Property Taxes: | $18,526 |
| Days On Market: | 227 |
| Lot Size: | 0,00 |
Description
Meticulously renovated from top to bottom, this picture-perfect home blends elegant charm with modern comforts. The beautiful two-story foyer sets the tone, leading to a formal living room and spacious dining room - ideal for hosting gatherings. The heart of the home is the stunning open-concept kitchen and family room, expanded in 2017 to enhance everyday living and entertaining. The chef's kitchen features quartzite countertops, inset cabinetry, a Miele steam/convection wall oven, a Bluestar range, a beverage refrigerator, and a large island with seating. The family room is anchored by custom built-ins and a gas fireplace, and the large sliding doors provide natural light and views of the fenced yard and paver patio. The first floor also includes a mudroom, convenient laundry, and stylish half bathroom. Upstairs, the primary suite is a true retreat with vaulted ceilings, a walk-in closet, and a spa-like bathroom with dual vanities, a soaking tub, and a steam shower. Three additional generously sized bedrooms, and linen closet, and a renovated hall bath complete the second level. The recently finished basement offers even more living space, including a bright 5th bedroom, full bathroom, large rec room, work-out space, built-in office desk and cabinets, and a 3-zone wine refrigerator - perfect for guests, work-from-home days, and movie nights. With thoughtful exterior renovations - including Hardie Board siding, roof, windows, hardscape, and more - there's nothing to do but move in and enjoy. Located just steps from vibrant downtown La Grange, the train, award-winning schools, parks, and more.
Property Specifics
| Single Family | |
| — | |
| — | |
| 1987 | |
| — | |
| COLONIAL | |
| No | |
| — |
| Cook | |
| — | |
| 0 / Not Applicable | |
| — | |
| — | |
| — | |
| 12332948 | |
| 18043040180000 |
Nearby Schools
| NAME: | DISTRICT: | DISTANCE: | |
|---|---|---|---|
|
Grade School
Cossitt Avenue Elementary School |
102 | — | |
|
Middle School
Park Junior High School |
102 | Not in DB | |
|
High School
Lyons Twp High School |
204 | Not in DB | |
Property History
| DATE: | EVENT: | PRICE: | SOURCE: |
|---|---|---|---|
| 6 Feb, 2014 | Sold | $685,000 | MRED MLS |
| 10 Dec, 2013 | Under contract | $707,000 | MRED MLS |
| — | Last price change | $727,000 | MRED MLS |
| 7 Aug, 2013 | Listed for sale | $747,000 | MRED MLS |
| 13 May, 2025 | Sold | $1,350,000 | MRED MLS |
| 13 Apr, 2025 | Under contract | $1,100,000 | MRED MLS |
| 9 Apr, 2025 | Listed for sale | $1,100,000 | MRED MLS |
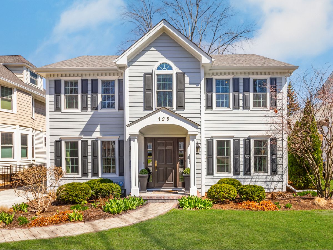
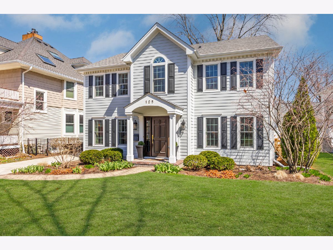
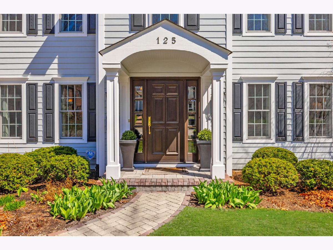
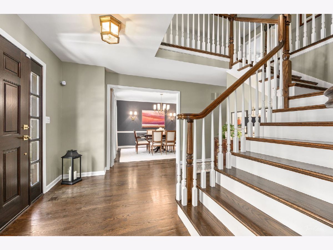
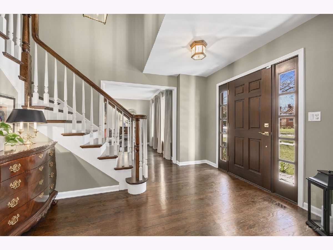
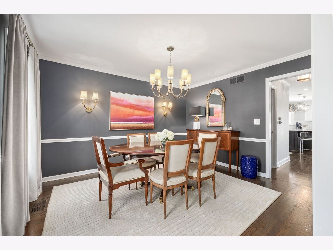
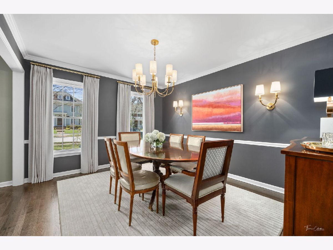
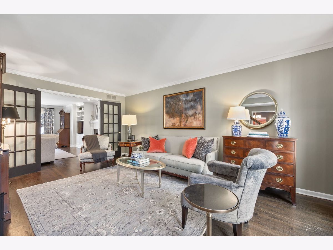
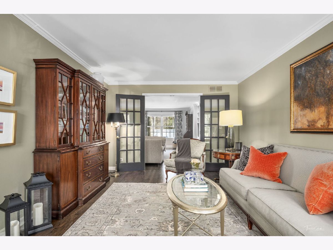
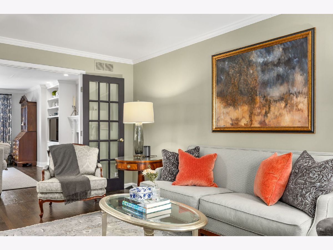
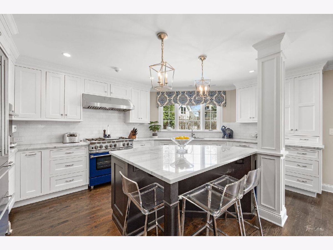
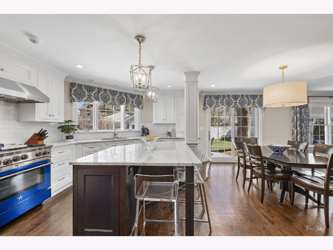
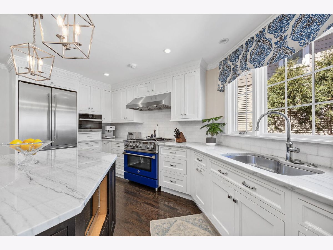
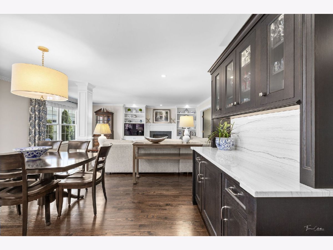
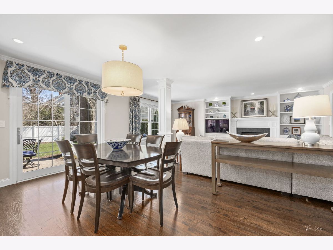
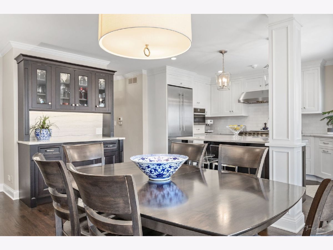
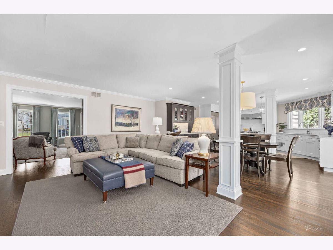
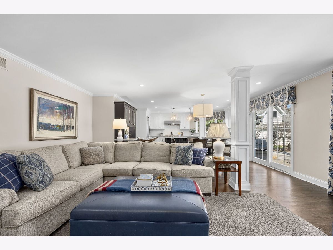
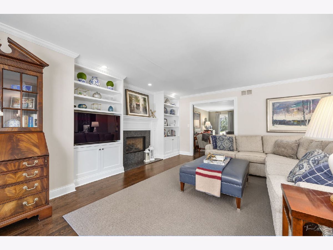
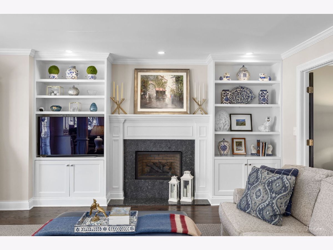
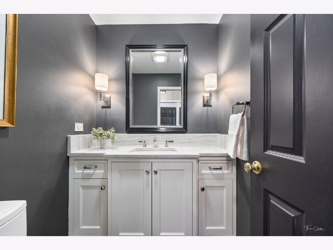
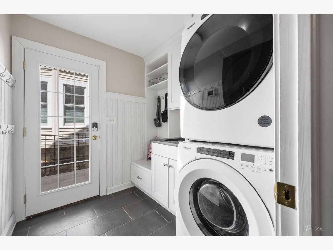
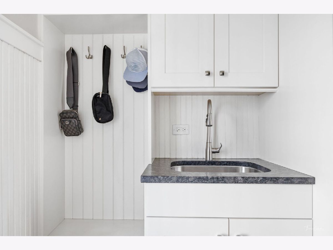
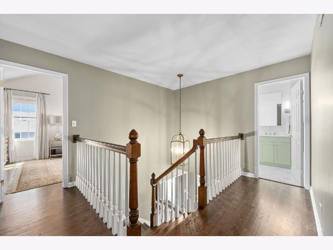
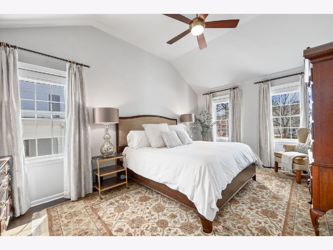
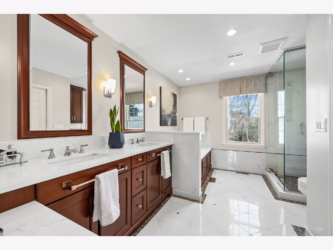
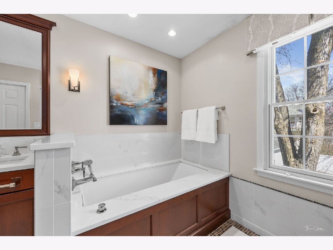
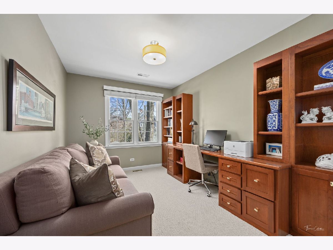
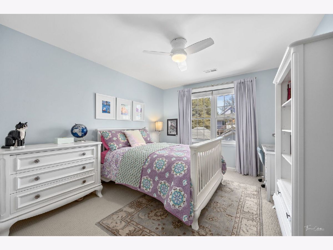
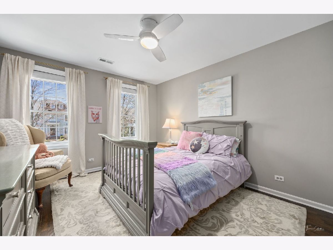
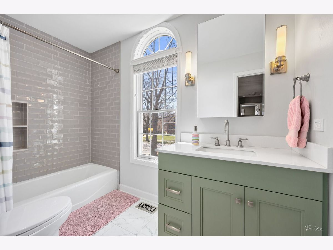
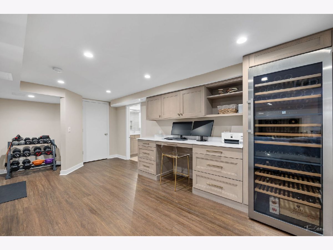
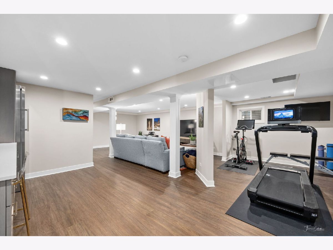
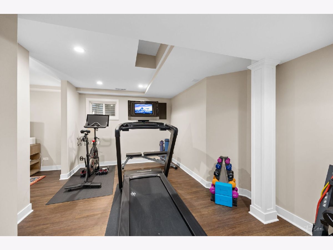
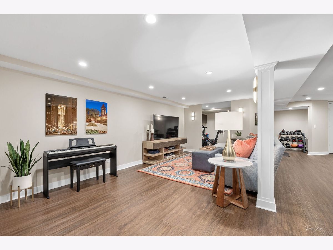
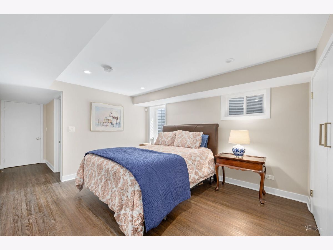
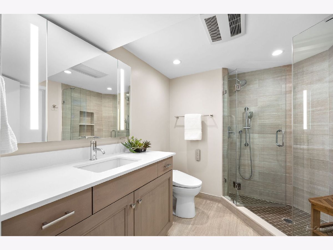
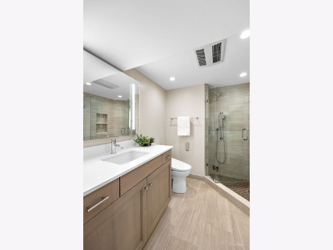
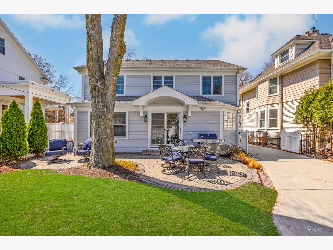
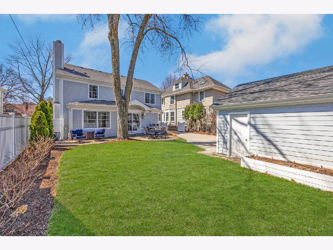
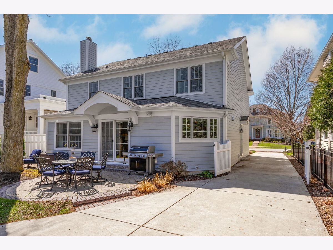
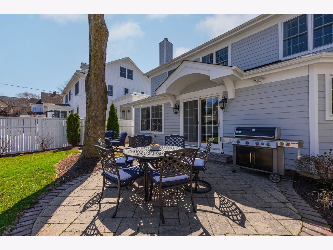
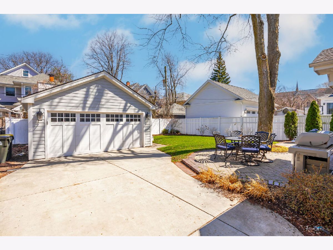
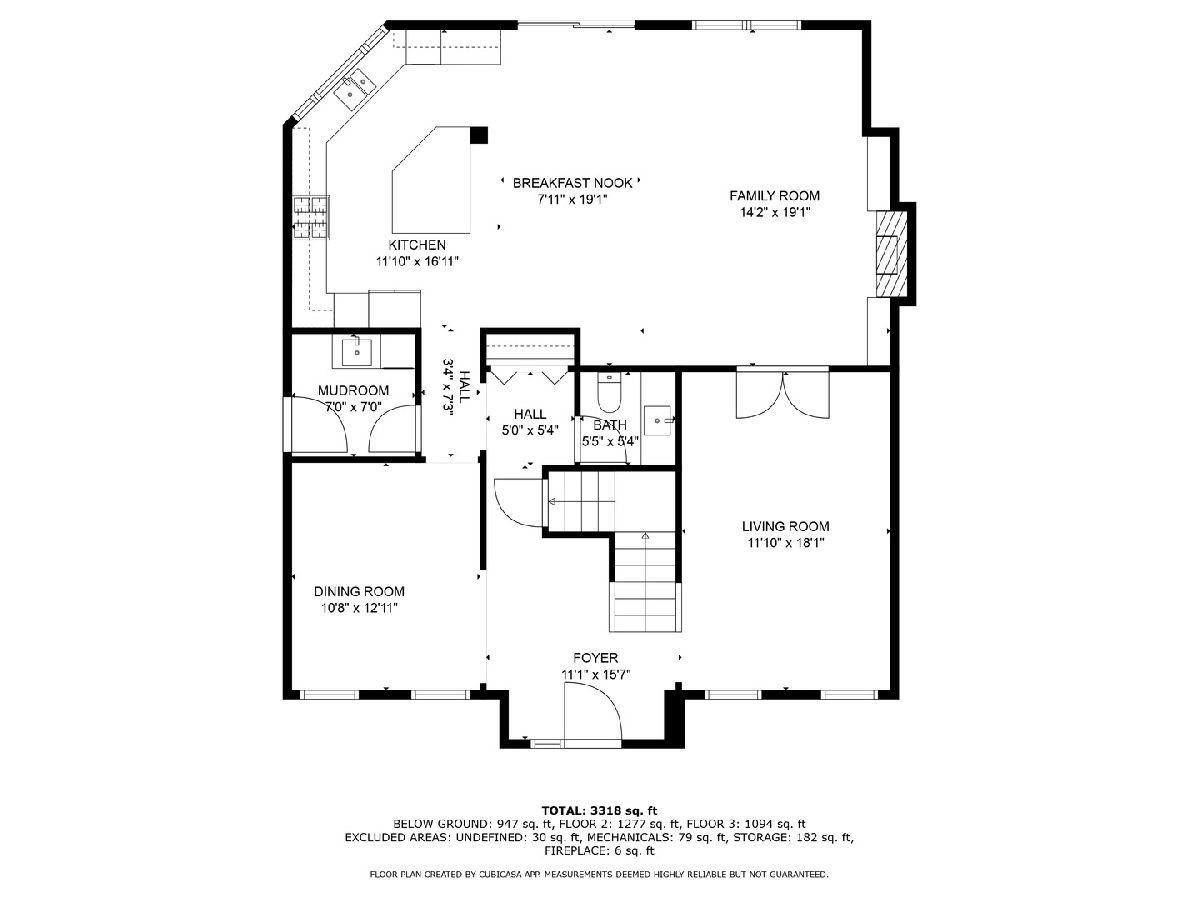
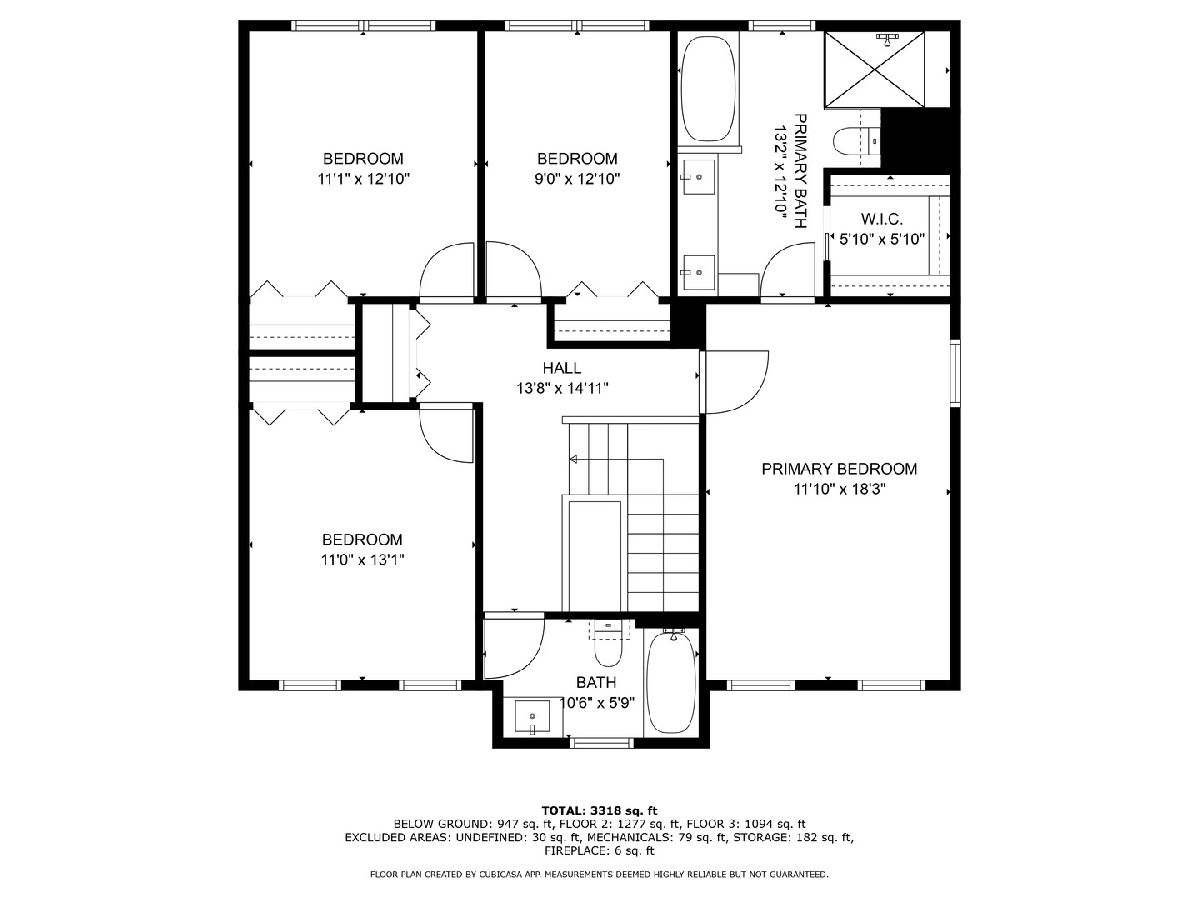
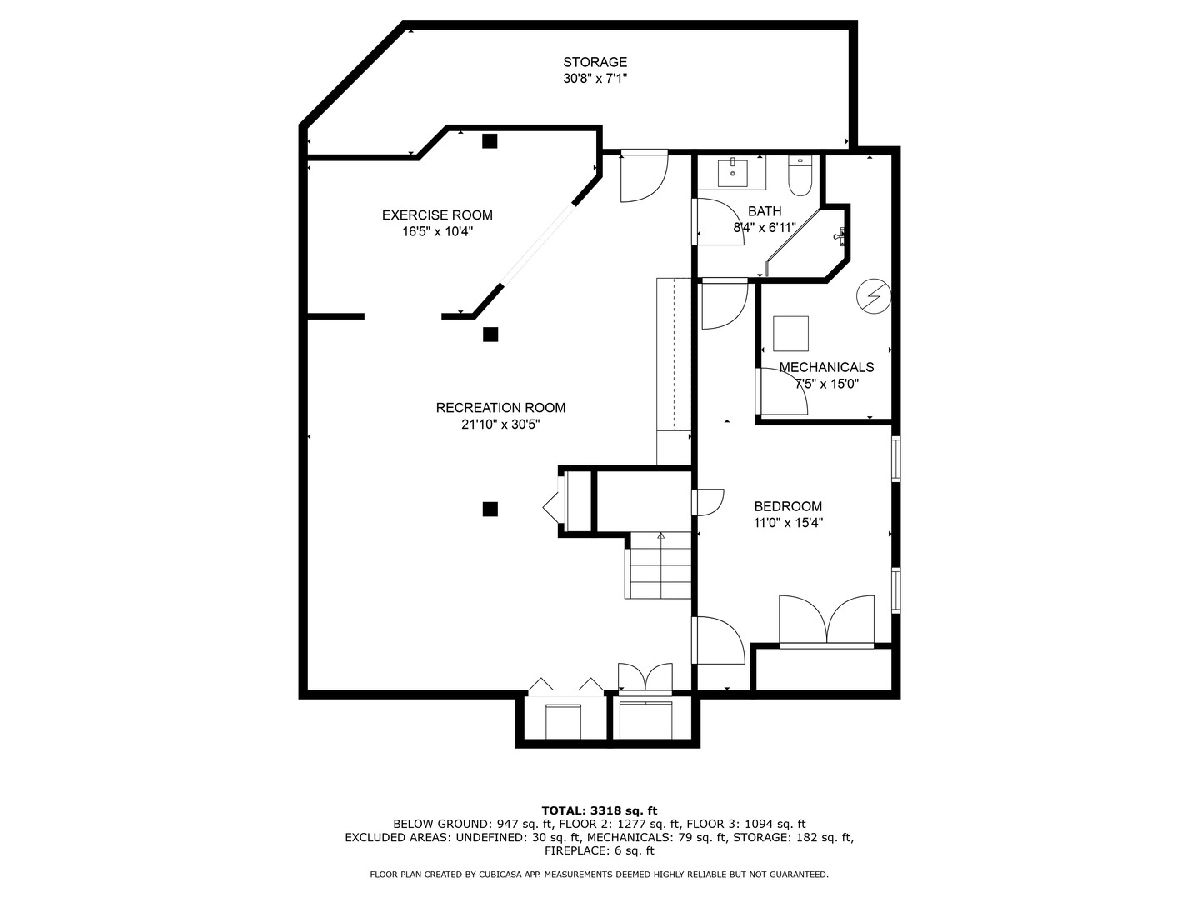
Room Specifics
Total Bedrooms: 5
Bedrooms Above Ground: 4
Bedrooms Below Ground: 1
Dimensions: —
Floor Type: —
Dimensions: —
Floor Type: —
Dimensions: —
Floor Type: —
Dimensions: —
Floor Type: —
Full Bathrooms: 4
Bathroom Amenities: Steam Shower,Double Sink,Soaking Tub
Bathroom in Basement: 1
Rooms: —
Basement Description: —
Other Specifics
| 2 | |
| — | |
| — | |
| — | |
| — | |
| 50X123 | |
| Pull Down Stair,Unfinished | |
| — | |
| — | |
| — | |
| Not in DB | |
| — | |
| — | |
| — | |
| — |
Tax History
| Year | Property Taxes |
|---|---|
| 2014 | $13,427 |
| 2025 | $18,526 |
Contact Agent
Nearby Similar Homes
Nearby Sold Comparables
Contact Agent
Listing Provided By
Compass




