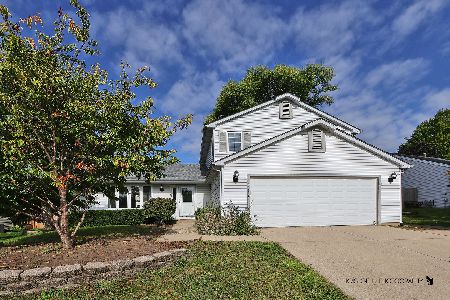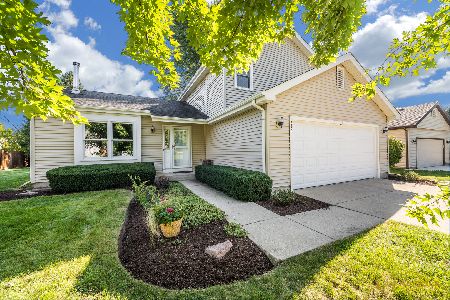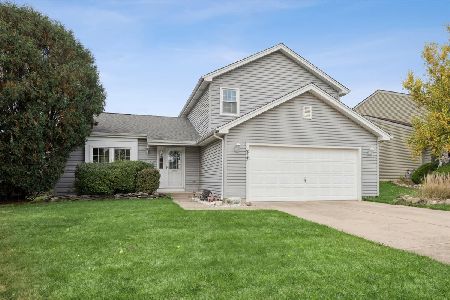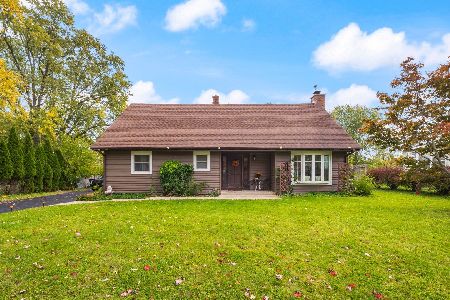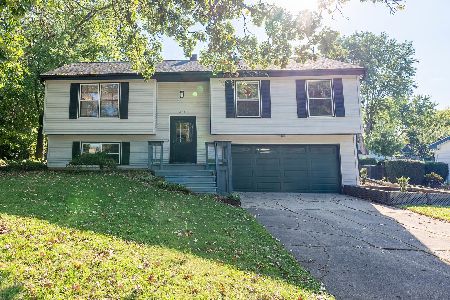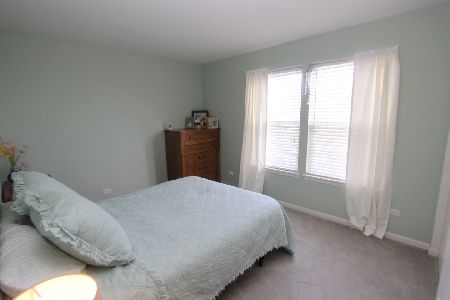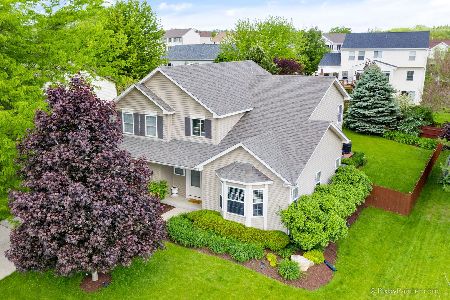120 Norman Drive, Mchenry, Illinois 60050
$277,000
|
Sold
|
|
| Status: | Closed |
| Sqft: | 2,426 |
| Cost/Sqft: | $115 |
| Beds: | 4 |
| Baths: | 4 |
| Year Built: | 2003 |
| Property Taxes: | $8,668 |
| Days On Market: | 2717 |
| Lot Size: | 0,28 |
Description
Pristine, Willamsburg model in Park Ridge Estates that has been very well taken care of. Sit and relax on your beautiful front porch. 2 story foyer welcomes you with oak railings. Head into the updated Kitchen with new granite counters, back splash with all Stainless Steel Appliances and new wood laminate flooring thru out the 1st floor. Enjoy your view from the walls of windows in the breakfast room that leads to your deck overlooking the professionally landscaped back yard. Head upstairs to the master suite which features a large walk in closet, bathroom with a separate shower and soaking tub and dual sinks. 3 additional bedrooms and a guest bath finish up the 2nd story. Downstairs in the finished walk-out basement you had an additional full bath with a large rec room for all your entertaining needs. Perfect location near the Parks, prairie path and all the greatness McHenry has to offer. New roof, garage door and water heater in 2016. Full home HEPA filtration system.
Property Specifics
| Single Family | |
| — | |
| Traditional | |
| 2003 | |
| Full,Walkout | |
| WILLIAMSBURG | |
| No | |
| 0.28 |
| Mc Henry | |
| Park Ridge Estates | |
| 45 / Annual | |
| Other | |
| Public | |
| Public Sewer | |
| 09972320 | |
| 0934382011 |
Nearby Schools
| NAME: | DISTRICT: | DISTANCE: | |
|---|---|---|---|
|
Grade School
Riverwood Elementary School |
15 | — | |
|
Middle School
Parkland Middle School |
15 | Not in DB | |
|
High School
Mchenry High School-west Campus |
156 | Not in DB | |
|
Alternate Elementary School
Landmark Elementary School |
— | Not in DB | |
Property History
| DATE: | EVENT: | PRICE: | SOURCE: |
|---|---|---|---|
| 30 Jul, 2018 | Sold | $277,000 | MRED MLS |
| 27 Jun, 2018 | Under contract | $279,900 | MRED MLS |
| — | Last price change | $283,000 | MRED MLS |
| 6 Jun, 2018 | Listed for sale | $283,000 | MRED MLS |
| 18 Jun, 2021 | Sold | $333,000 | MRED MLS |
| 26 Apr, 2021 | Under contract | $315,000 | MRED MLS |
| 23 Apr, 2021 | Listed for sale | $315,000 | MRED MLS |
Room Specifics
Total Bedrooms: 4
Bedrooms Above Ground: 4
Bedrooms Below Ground: 0
Dimensions: —
Floor Type: Carpet
Dimensions: —
Floor Type: Carpet
Dimensions: —
Floor Type: Carpet
Full Bathrooms: 4
Bathroom Amenities: Separate Shower,Double Sink,Soaking Tub
Bathroom in Basement: 1
Rooms: Recreation Room
Basement Description: Finished,Exterior Access,Bathroom Rough-In
Other Specifics
| 2 | |
| Concrete Perimeter | |
| Asphalt | |
| Deck, Patio, Porch | |
| Fenced Yard,Landscaped | |
| 12725.83 | |
| — | |
| Full | |
| Vaulted/Cathedral Ceilings, Wood Laminate Floors, First Floor Laundry | |
| Range, Microwave, Dishwasher, Refrigerator, Washer, Dryer, Stainless Steel Appliance(s) | |
| Not in DB | |
| Sidewalks, Street Lights, Street Paved | |
| — | |
| — | |
| Gas Log |
Tax History
| Year | Property Taxes |
|---|---|
| 2018 | $8,668 |
| 2021 | $8,221 |
Contact Agent
Nearby Similar Homes
Nearby Sold Comparables
Contact Agent
Listing Provided By
@properties

