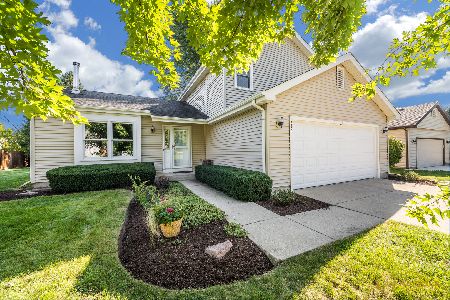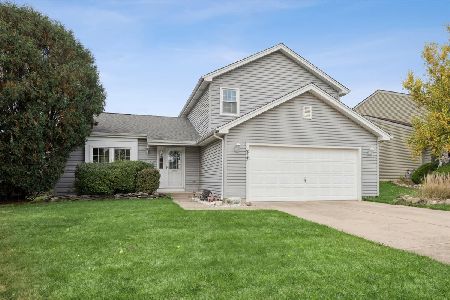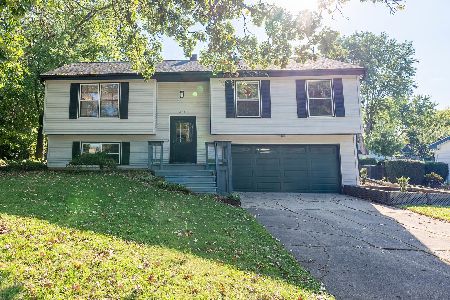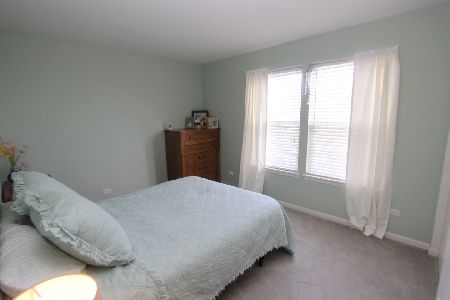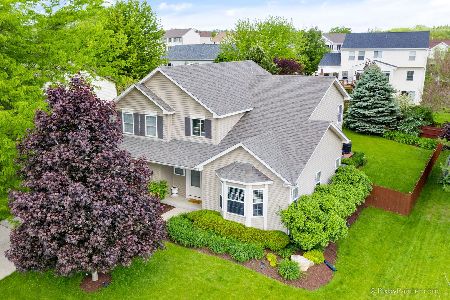122 Norman Drive, Mchenry, Illinois 60050
$299,900
|
Sold
|
|
| Status: | Closed |
| Sqft: | 4,170 |
| Cost/Sqft: | $72 |
| Beds: | 4 |
| Baths: | 3 |
| Year Built: | 2003 |
| Property Taxes: | $10,065 |
| Days On Market: | 2813 |
| Lot Size: | 0,39 |
Description
Absolutely Stunning Two Story Ravinia Model Home in Park Ridge Estates. From the Professionally Designed and Installed Landscaping to the Gorgeous Interior of this Amazing Home! I promise you won't be disappointed! Home features an Open Floor Plan, Excellent for Entertaining. Four Bedrooms plus a Den. Brand New Hardwood Floors installed in the Kitchen and Sunroom. Kitchen Features 42" Cabinets, Island with Cooktop, Pantry and a Sunroom. Family Room is off the Kitchen with Recessed Lighting and a Gas Fireplace. Den/Office on Main level. Master Bedroom Suite is amazing with its own sitting area, Walk in Closet 19x6 and a Large Master Bathroom. Bathroom features a Jacuzzi Tub, Separate Shower and Double Vanity. Basement has a Media Room and a Extra Spacious Entertainment Room, along with tons of Storage! Fenced Yard has a large Maintenance Free Composite Deck. Hot Water Heater & Central Air were replaced in 2016, Windows in 2015. Close to the Park, Schools, Metra & Shopping.
Property Specifics
| Single Family | |
| — | |
| — | |
| 2003 | |
| Full | |
| RAVINIA | |
| No | |
| 0.39 |
| Mc Henry | |
| Park Ridge Estates | |
| 45 / Annual | |
| None | |
| Public | |
| Public Sewer | |
| 09878945 | |
| 0934382012 |
Nearby Schools
| NAME: | DISTRICT: | DISTANCE: | |
|---|---|---|---|
|
Grade School
Riverwood Elementary School |
15 | — | |
|
Middle School
Parkland Middle School |
15 | Not in DB | |
|
High School
Mchenry High School-west Campus |
156 | Not in DB | |
Property History
| DATE: | EVENT: | PRICE: | SOURCE: |
|---|---|---|---|
| 8 Jun, 2018 | Sold | $299,900 | MRED MLS |
| 15 Mar, 2018 | Under contract | $299,900 | MRED MLS |
| 9 Mar, 2018 | Listed for sale | $299,900 | MRED MLS |
Room Specifics
Total Bedrooms: 4
Bedrooms Above Ground: 4
Bedrooms Below Ground: 0
Dimensions: —
Floor Type: Carpet
Dimensions: —
Floor Type: Carpet
Dimensions: —
Floor Type: Carpet
Full Bathrooms: 3
Bathroom Amenities: Separate Shower,Double Sink,Soaking Tub
Bathroom in Basement: 0
Rooms: Den,Heated Sun Room,Recreation Room,Theatre Room,Utility Room-Lower Level
Basement Description: Partially Finished
Other Specifics
| 3 | |
| Concrete Perimeter | |
| Asphalt | |
| Deck, Porch | |
| Fenced Yard | |
| 70X177X42X121X151 | |
| — | |
| Full | |
| Vaulted/Cathedral Ceilings, Hardwood Floors, First Floor Laundry | |
| Double Oven, Microwave, Dishwasher, Refrigerator, Washer, Dryer, Disposal, Cooktop | |
| Not in DB | |
| Sidewalks, Street Lights, Street Paved | |
| — | |
| — | |
| Gas Log, Gas Starter |
Tax History
| Year | Property Taxes |
|---|---|
| 2018 | $10,065 |
Contact Agent
Nearby Similar Homes
Nearby Sold Comparables
Contact Agent
Listing Provided By
Berkshire Hathaway HomeServices Starck Real Estate

