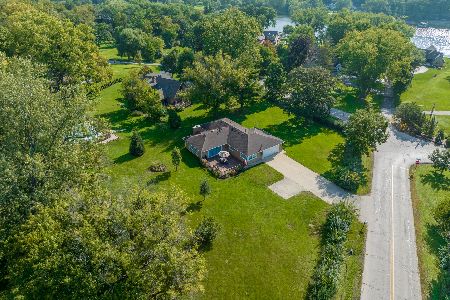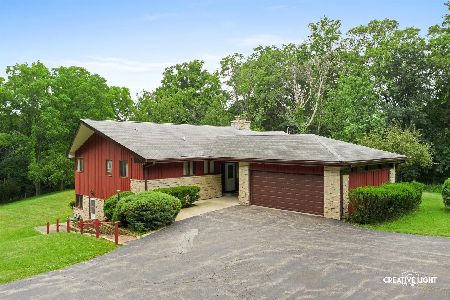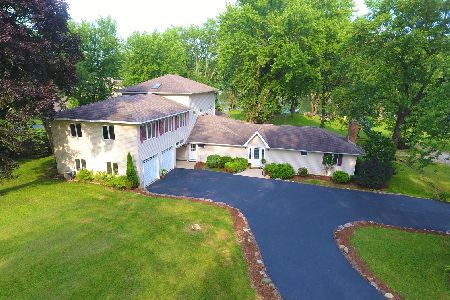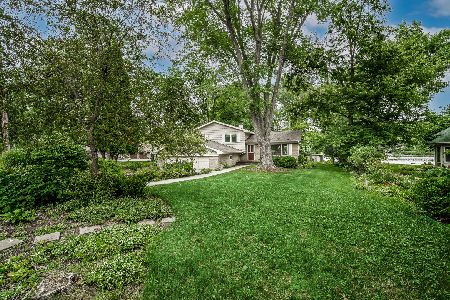120 Oak Road, Algonquin, Illinois 60102
$265,000
|
Sold
|
|
| Status: | Closed |
| Sqft: | 2,595 |
| Cost/Sqft: | $116 |
| Beds: | 4 |
| Baths: | 4 |
| Year Built: | 1988 |
| Property Taxes: | $9,313 |
| Days On Market: | 4555 |
| Lot Size: | 0,00 |
Description
PRIVATE, SECLUDED, QUIET, AND YET MINUTES FROM SHOPPING & EXPRESSWAY. WATER RIGHTS! 3 BEDROOMS + LOFT WHICH COULD BE 4TH OR OFFICE! 3 1/2 BATHROOMS. STEP DOWN DINING ROOM & LIVING ROOM W/FIREPLACE. FULL FINISHED BASEMENT INCLUDES FAMILY ROOM W/GAS FIREPLACE, WORKSHOP, STORAGE & ENTRY TO 3 CAR GARAGE. GORGEOUS WOODED LOT, JUST STEPS TO FOX RIVER! WELCOME TO YOUR PARADISE. (4th BEDROOM CURRENTLY A LOFT)
Property Specifics
| Single Family | |
| — | |
| Contemporary | |
| 1988 | |
| Full | |
| CUSTOM | |
| No | |
| — |
| Mc Henry | |
| — | |
| 100 / Annual | |
| None | |
| Private Well | |
| Septic-Private | |
| 08409033 | |
| 1926127006 |
Nearby Schools
| NAME: | DISTRICT: | DISTANCE: | |
|---|---|---|---|
|
Grade School
Eastview Elementary School |
300 | — | |
|
Middle School
Algonquin Middle School |
300 | Not in DB | |
|
High School
Dundee-crown High School |
300 | Not in DB | |
Property History
| DATE: | EVENT: | PRICE: | SOURCE: |
|---|---|---|---|
| 4 Feb, 2014 | Sold | $265,000 | MRED MLS |
| 15 Dec, 2013 | Under contract | $300,000 | MRED MLS |
| — | Last price change | $320,000 | MRED MLS |
| 31 Jul, 2013 | Listed for sale | $320,000 | MRED MLS |
Room Specifics
Total Bedrooms: 4
Bedrooms Above Ground: 4
Bedrooms Below Ground: 0
Dimensions: —
Floor Type: Carpet
Dimensions: —
Floor Type: Carpet
Dimensions: —
Floor Type: Carpet
Full Bathrooms: 4
Bathroom Amenities: Separate Shower,Handicap Shower
Bathroom in Basement: 1
Rooms: Eating Area,Workshop
Basement Description: Finished
Other Specifics
| 3 | |
| — | |
| Asphalt | |
| Brick Paver Patio, Storms/Screens | |
| Cul-De-Sac,Water Rights,Wooded | |
| 426X214X240X281 | |
| — | |
| Full | |
| Vaulted/Cathedral Ceilings, Skylight(s), First Floor Laundry | |
| Microwave, Dishwasher, Washer, Dryer | |
| Not in DB | |
| Water Rights, Street Paved | |
| — | |
| — | |
| Wood Burning, Gas Log, Gas Starter |
Tax History
| Year | Property Taxes |
|---|---|
| 2014 | $9,313 |
Contact Agent
Nearby Sold Comparables
Contact Agent
Listing Provided By
Berkshire Hathaway HomeServices KoenigRubloff








