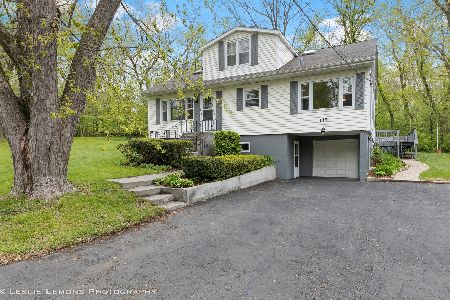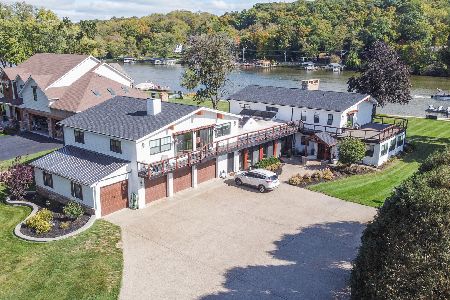1700 Heather Drive, Algonquin, Illinois 60102
$342,000
|
Sold
|
|
| Status: | Closed |
| Sqft: | 1,770 |
| Cost/Sqft: | $186 |
| Beds: | 2 |
| Baths: | 2 |
| Year Built: | 1952 |
| Property Taxes: | $4,675 |
| Days On Market: | 1200 |
| Lot Size: | 0,99 |
Description
ONCE in a LIFETIME ~ one step inside this home, you'll see the difference when you are planning to spend the rest of your life in a space. I'm tempted to buy it myself! COMFORT ~ LUXURY ~ EASY LIVING. If you are looking for a home that's completely move-in ready, a feeling of serenity - this is your home. Blue Ribbon Millwork Bertch White Kitchen Cabinets, Quartz Counters & Full Quartz Backsplash, Pull Out Drawers in Cabinets, Stainless Steel Appliances, Luxury Vinyl Laminate Flooring and the highest quality carpeting. $10k in Custom Blinds with UV rating to protect everything & everyone. Living Room is generous in size ~ the most beautiful setting where you feel like you are in a globe. Brick Fireplace sold AS-IS (could easily convert to gas), with Built-ins and shelving surrounding so eloquently. TWO NEW bathrooms with Ceramic Tile surrounds & Quartz tops on the vanities. Den is easily used as a 3rd bedroom, but the perfect Office with a built-in desk station included. ONE small step to the HEATED Garage - making this so easy to live here, no matter your capability! HUGE Deck will satisfy your outdoor living arrangement, HUGE Shed will satisfy your need for a workshop/storage/future FUN! Improvements in 2020: NEW HVAC & Central Air, NEW Tankless Hot Water Heater, NEW Well, New Garage Door, NEW Windows (everywhere except Living Room), NEW Drain Tile surrounding home, New appliances, Roof approx 2007. AND - the BEST part of ALL - Neighborhood Association includes PRIVATE PARK & Boat Ramp Access, Reserve the space for your parties - or join in the Neighborhood FUN! Just 1/2 block to RIVER & just a contract away from being your FOREVER HOME, too!
Property Specifics
| Single Family | |
| — | |
| — | |
| 1952 | |
| — | |
| CUSTOM RANCH | |
| No | |
| 0.99 |
| Mc Henry | |
| — | |
| 100 / Annual | |
| — | |
| — | |
| — | |
| 11645643 | |
| 1926126016 |
Nearby Schools
| NAME: | DISTRICT: | DISTANCE: | |
|---|---|---|---|
|
Grade School
Eastview Elementary School |
300 | — | |
|
Middle School
Algonquin Middle School |
300 | Not in DB | |
|
High School
Dundee-crown High School |
300 | Not in DB | |
Property History
| DATE: | EVENT: | PRICE: | SOURCE: |
|---|---|---|---|
| 15 Nov, 2022 | Sold | $342,000 | MRED MLS |
| 10 Oct, 2022 | Under contract | $329,900 | MRED MLS |
| 5 Oct, 2022 | Listed for sale | $329,900 | MRED MLS |
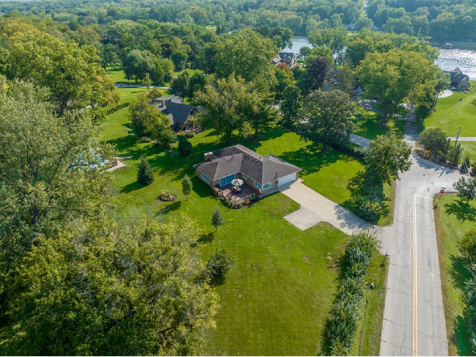
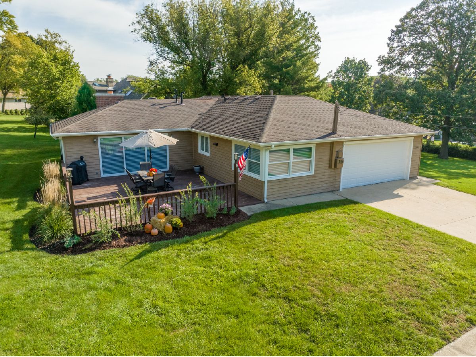
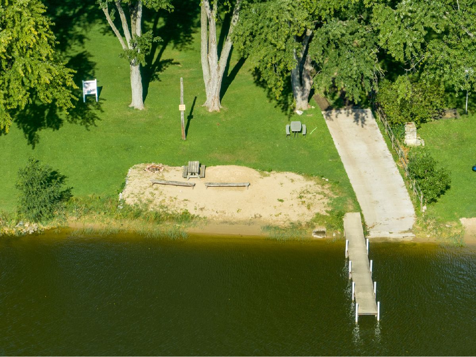
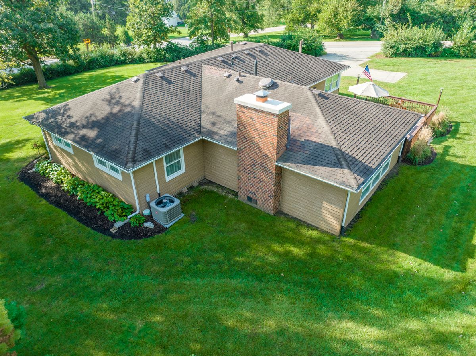
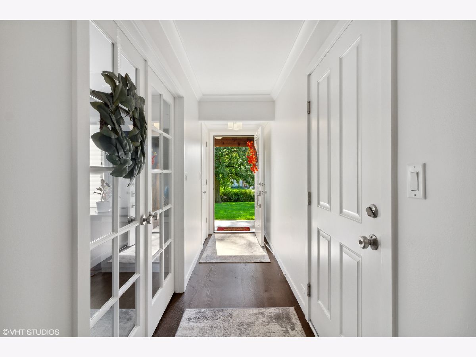
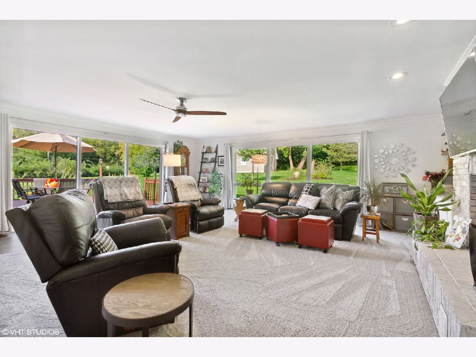
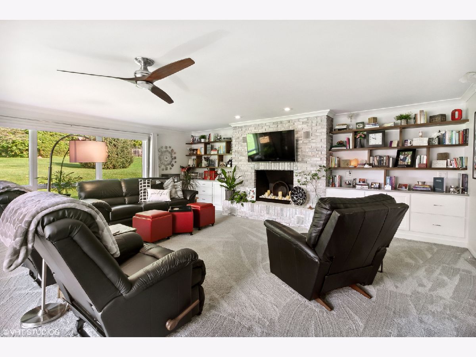
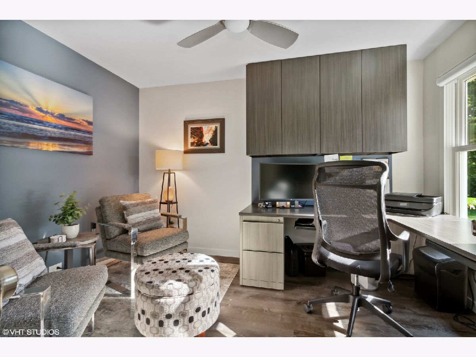
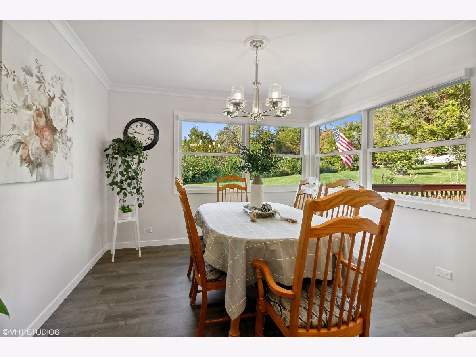
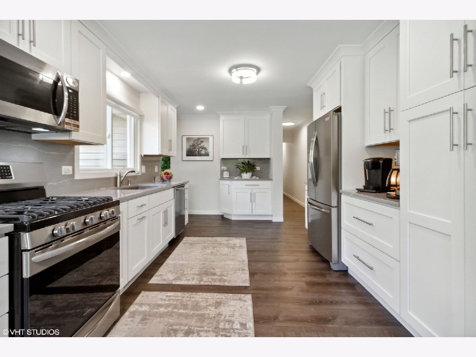
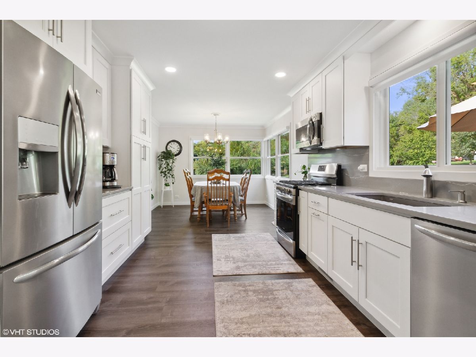
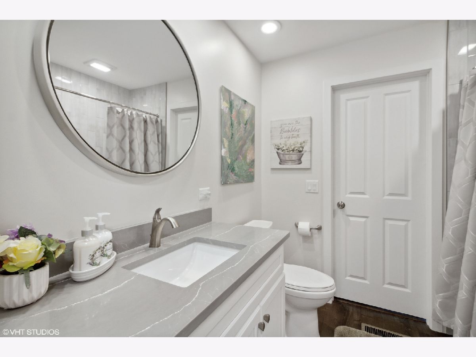
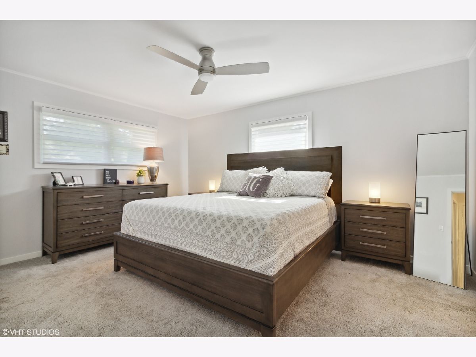
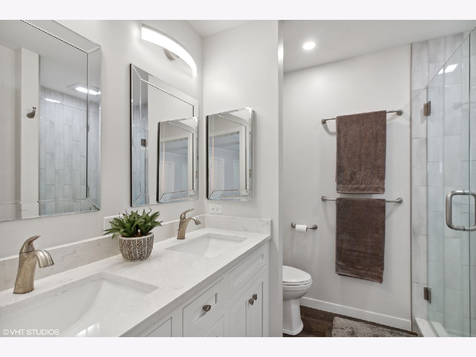
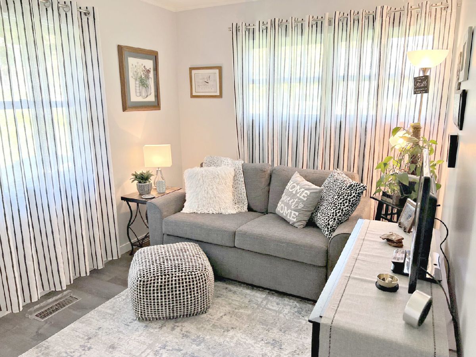
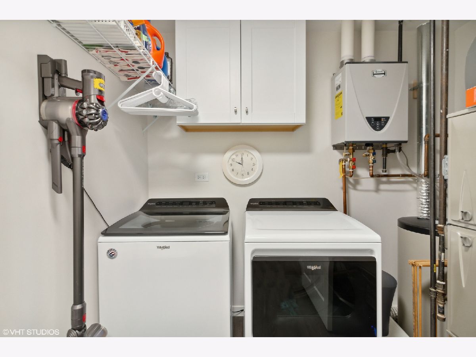
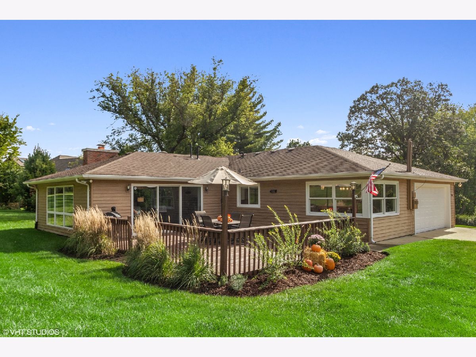
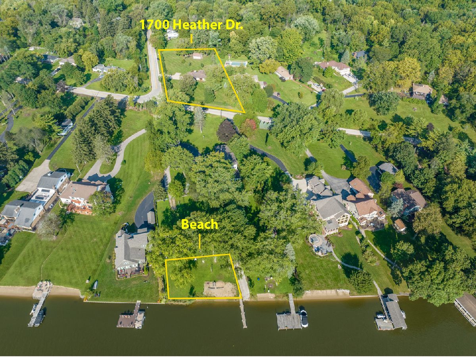
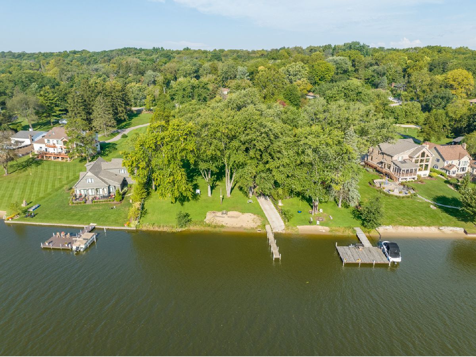
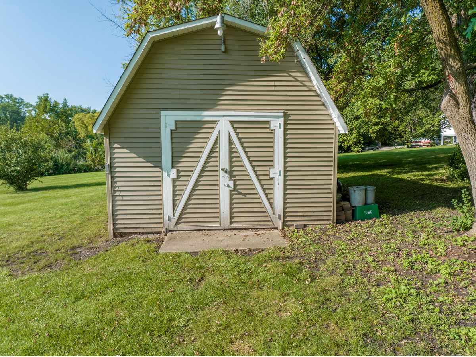
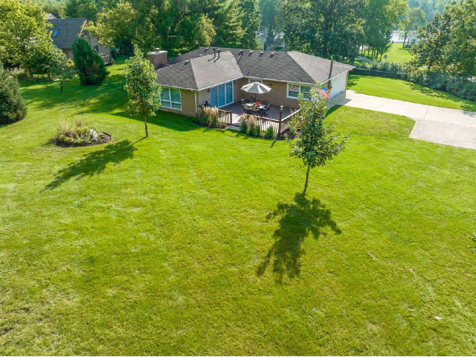
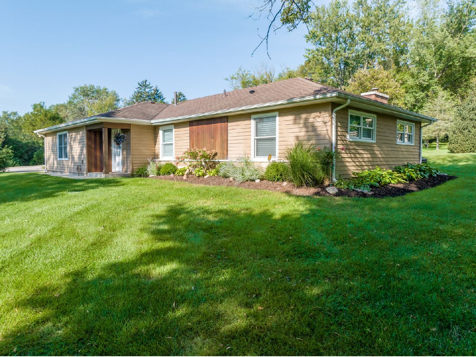
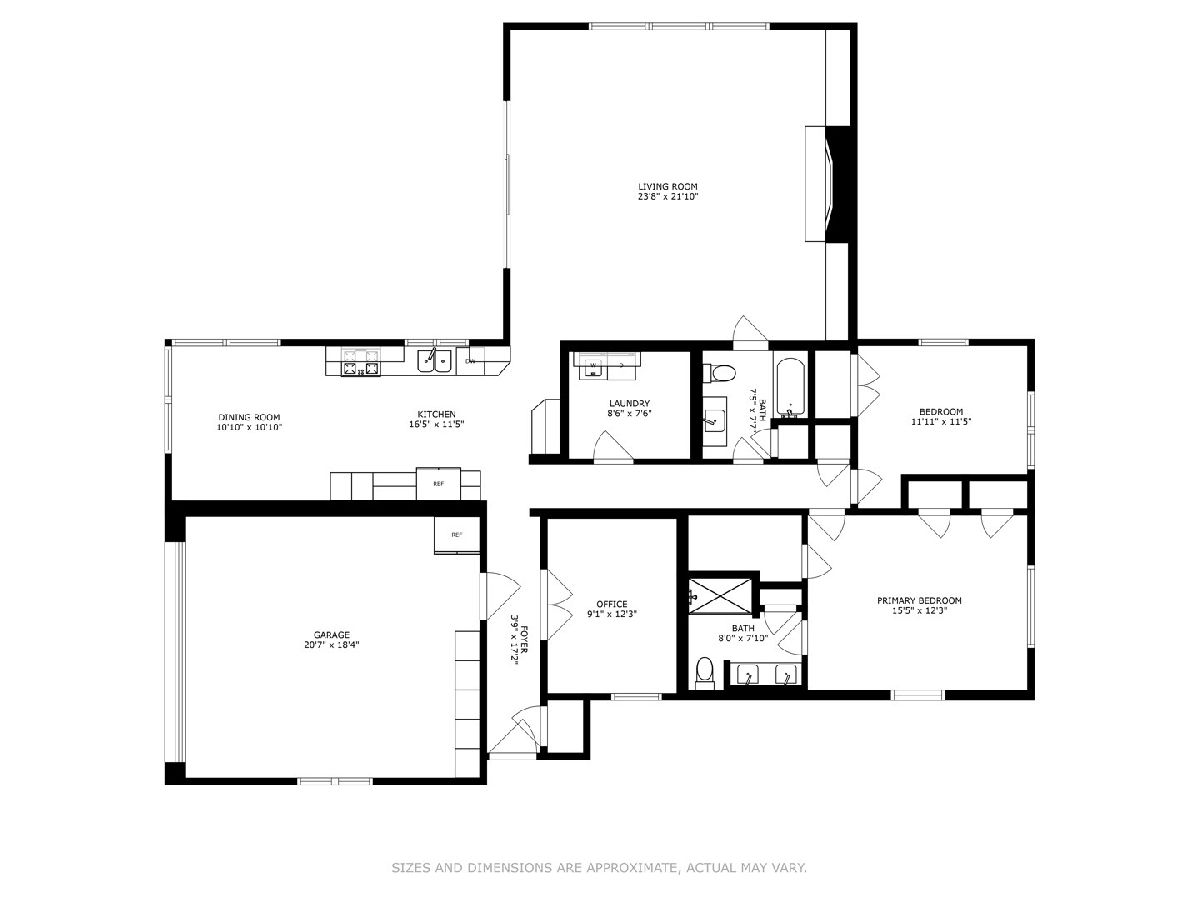
Room Specifics
Total Bedrooms: 2
Bedrooms Above Ground: 2
Bedrooms Below Ground: 0
Dimensions: —
Floor Type: —
Full Bathrooms: 2
Bathroom Amenities: Double Sink
Bathroom in Basement: 0
Rooms: —
Basement Description: Slab
Other Specifics
| 2 | |
| — | |
| Concrete | |
| — | |
| — | |
| 171 X 292 X 140 X 279 | |
| — | |
| — | |
| — | |
| — | |
| Not in DB | |
| — | |
| — | |
| — | |
| — |
Tax History
| Year | Property Taxes |
|---|---|
| 2022 | $4,675 |
Contact Agent
Nearby Sold Comparables
Contact Agent
Listing Provided By
Compass



