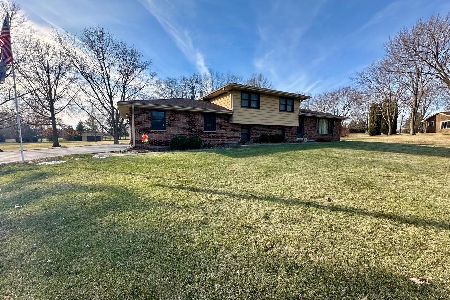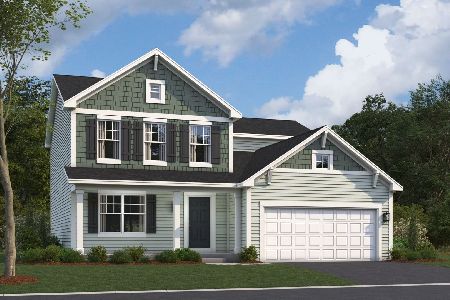120 Oswego Plains Drive, Oswego, Illinois 60543
$785,000
|
Sold
|
|
| Status: | Closed |
| Sqft: | 4,000 |
| Cost/Sqft: | $200 |
| Beds: | 6 |
| Baths: | 5 |
| Year Built: | 1978 |
| Property Taxes: | $10,416 |
| Days On Market: | 1923 |
| Lot Size: | 2,12 |
Description
It's been said there is no place like home. One visit and you'll agree, there is no place like THIS! Resort-style living for your family and friends, or simply a special retreat home this property has it all, including a 5.5-acre next door lot that is landscaped and buildable and currently is for sale under a separate land listing. This beautiful nearly 4,000 sq ft home has everything you need in one place. Built on a 2.12 Acre wooded and lake lot, this home was completely renovated in 2003 creating an open concept living space that leads to an eating area and opens to the family room with stone gas starting, wood-burning fireplace. All of this with open views to the lush landscaped rear yard with beautiful lake and fountain. In 2020 it was fully updated with a new master bath, newly painted rooms throughout, new carpet, new roof and copper flashing, new stainless steel appliances, stove, and double oven creating a gourmet XL kitchen with granite counters and breakfast bar all looking out on the water. The kitchen door opens up to a custom outdoor kitchen, stainless commercial quality gas grill, and stove with a sink and granite counters nestled just below one of the many beautiful pergolas found on this property. The highly desired first-floor master bedroom suite offers a beautiful vaulted wood beamed ceiling. Get cozy in this suite by the in bedroom gas fireplace with a good book or enjoy the views through the double french doors leading to your private pergola covered deck featuring a hot tub, fire table and exterior TV. The master en suite bathroom boasts marble tile work, walk-in glass steam shower and soaking tub and access to your spacious walk-in closet. This home has 3 full baths on the main floor, 4.5 baths total, and 6 bedrooms. The large dining room and front-facing study with large custom built-in bookcase. The attached 4 1/2 car garage is heated. A 1600 sqft carriage house just steps from the adjoining patio is the perfect place to entertain with family and guests, and offers A/C and heat, gas modern fireplace, game room, theater room. A 9' overhead glass door opens up to the outdoor sports court. Attached to the carriage house is an attached 3 car garage/storage and enough space to park your RV, motorhome or boat. Amazing outdoor living space with approx. 2,500 sq ft of paver patios, decks, pergolas and delightfully calming water fountain feature. The beautifully and professionally landscaped yard has an automatic sprinkler system, a 15 x 30 pool, and a 70x35 Lighted basketball/pickle-ball court and an 8x65' Bocce court. A 20'x15' boathouse for fishing, boating, sailing, pool equipment with a covered porch and porch swing looking over the water. The entire house has WIFI Coverage and also features an integrated sound system by SONOS. The adjacent lot (offered under separate MLS listing) comes with a par 3 golf hole with a large putting green, zip line, soccer, and baseball / Soccer field with over a hundred trees. This property with all of the amazing gardens and well planned exterior spaces must be seen to fully appreciate everything that is here, welcome home.
Property Specifics
| Single Family | |
| — | |
| Farmhouse,Traditional | |
| 1978 | |
| None | |
| — | |
| Yes | |
| 2.12 |
| Kendall | |
| Oswego Plains | |
| — / Not Applicable | |
| None | |
| Private Well | |
| Septic-Private | |
| 10909916 | |
| 0602176004 |
Nearby Schools
| NAME: | DISTRICT: | DISTANCE: | |
|---|---|---|---|
|
Grade School
Grande Park Elementary School |
308 | — | |
|
Middle School
Murphy Junior High School |
308 | Not in DB | |
|
High School
Oswego East High School |
308 | Not in DB | |
Property History
| DATE: | EVENT: | PRICE: | SOURCE: |
|---|---|---|---|
| 31 Dec, 2020 | Sold | $785,000 | MRED MLS |
| 22 Oct, 2020 | Under contract | $800,000 | MRED MLS |
| 17 Oct, 2020 | Listed for sale | $800,000 | MRED MLS |
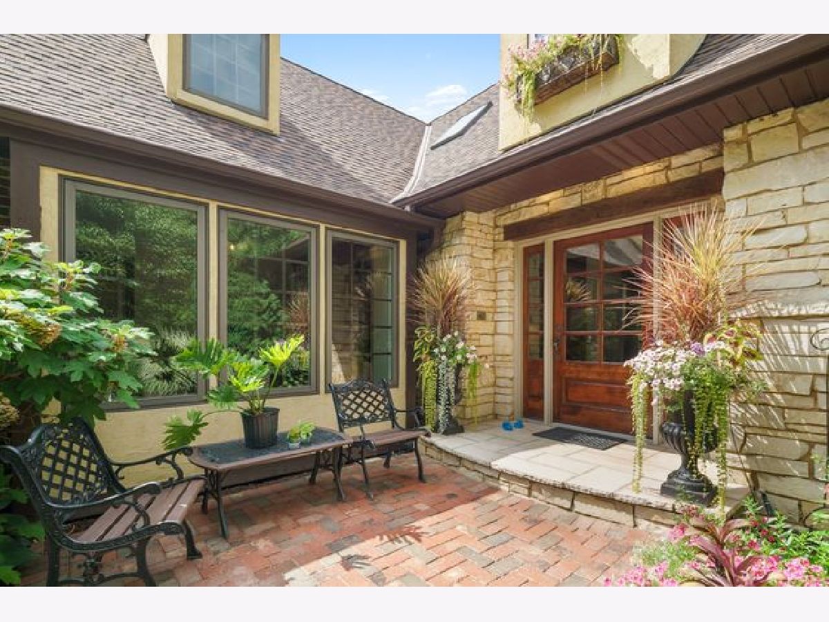
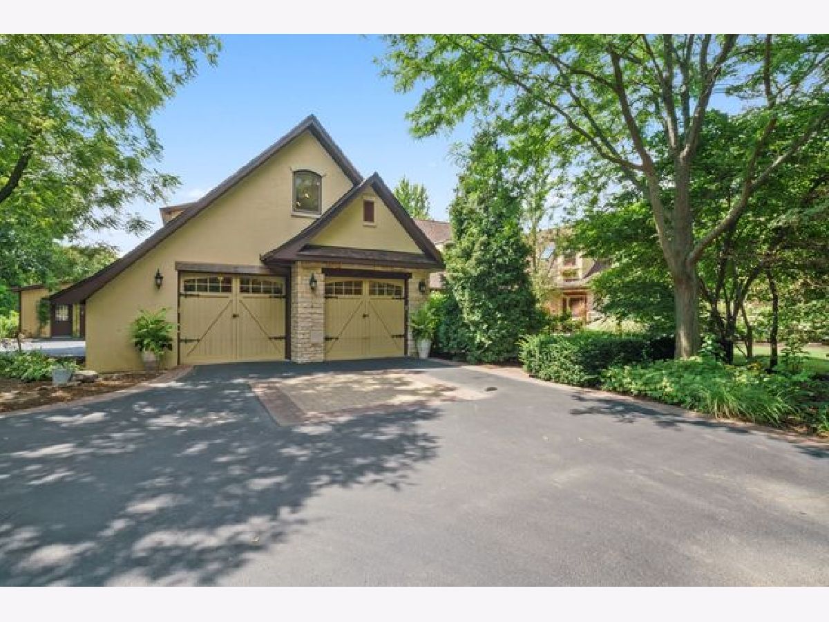
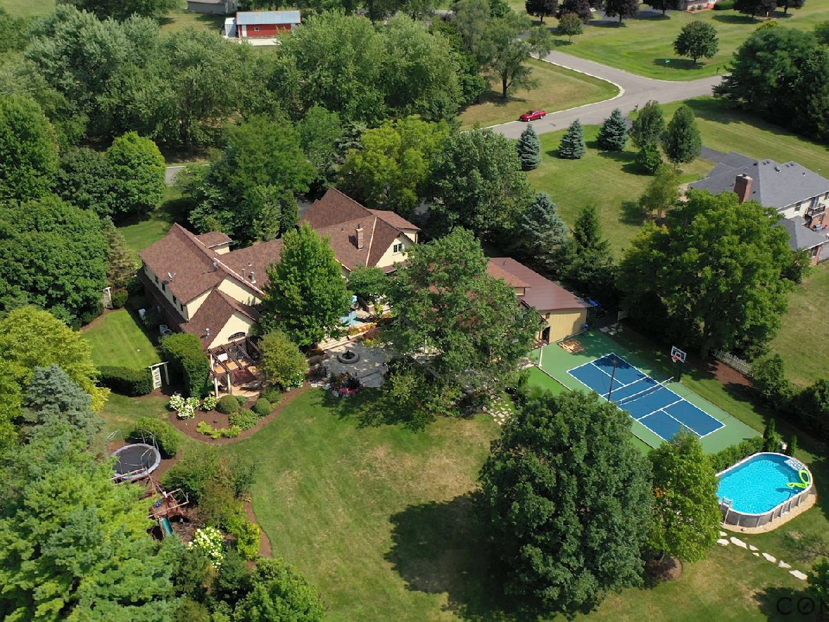
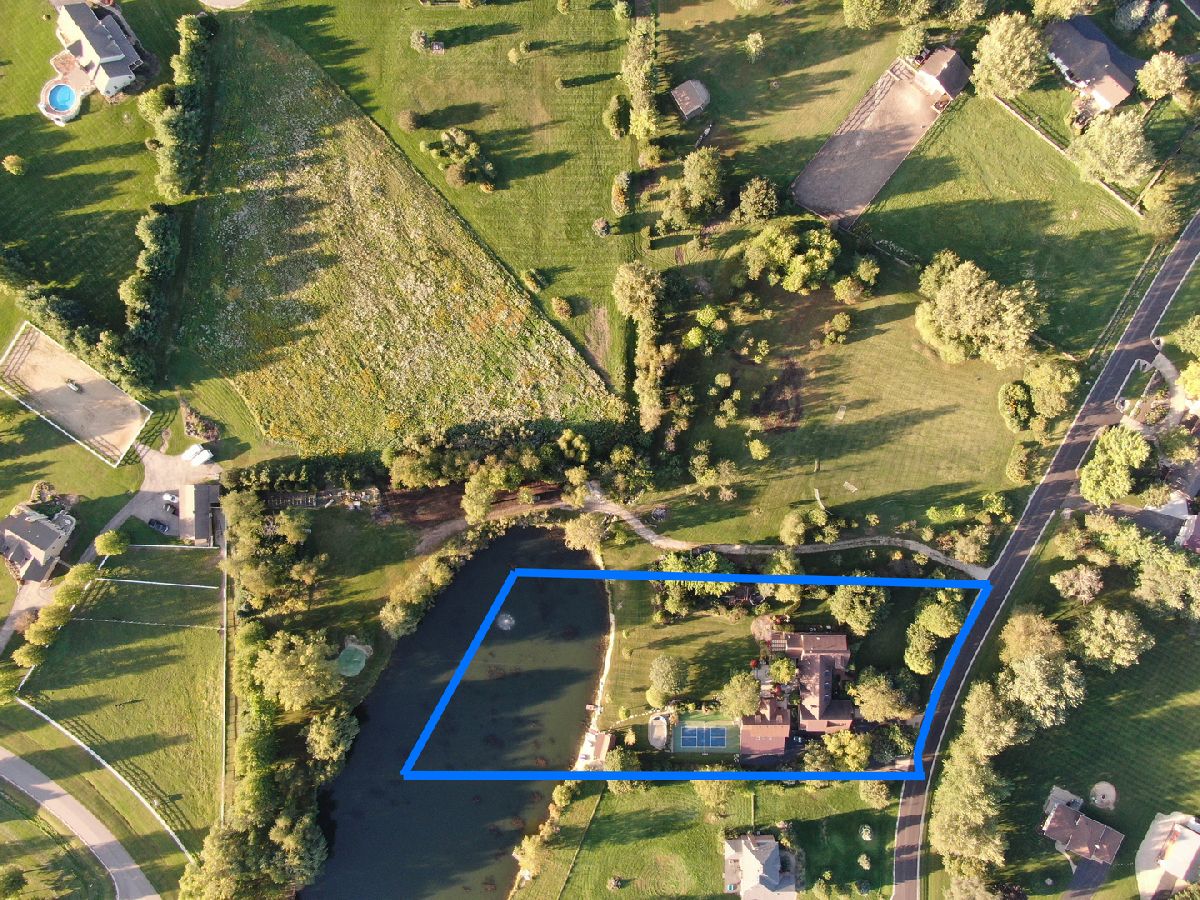








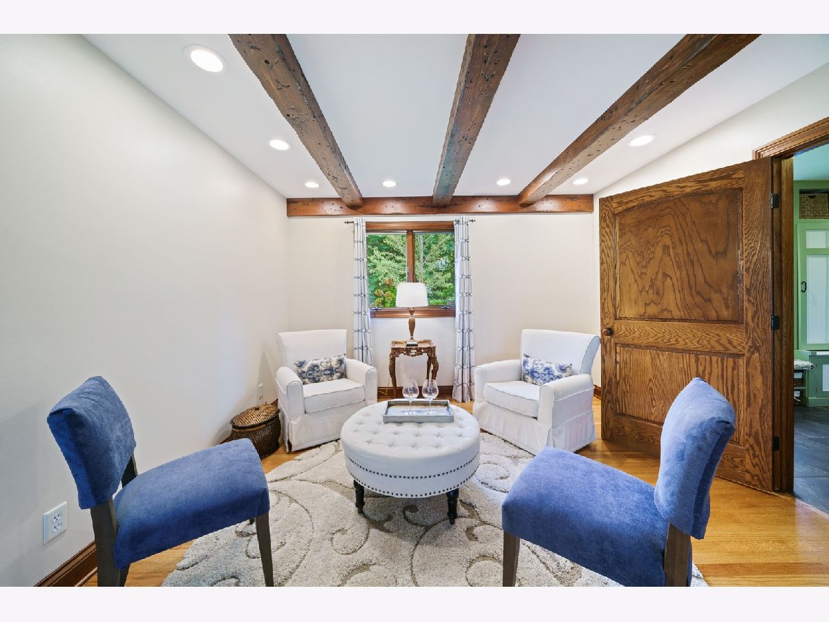



























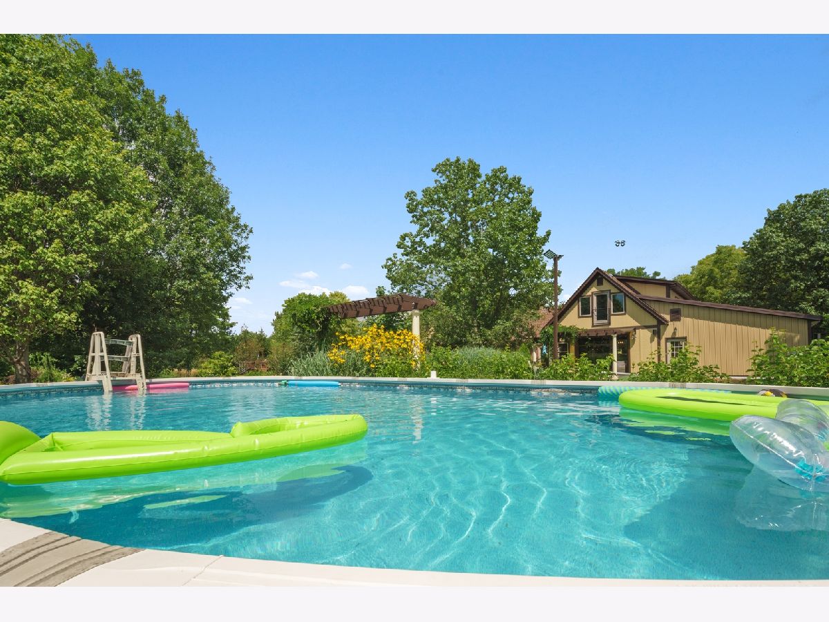










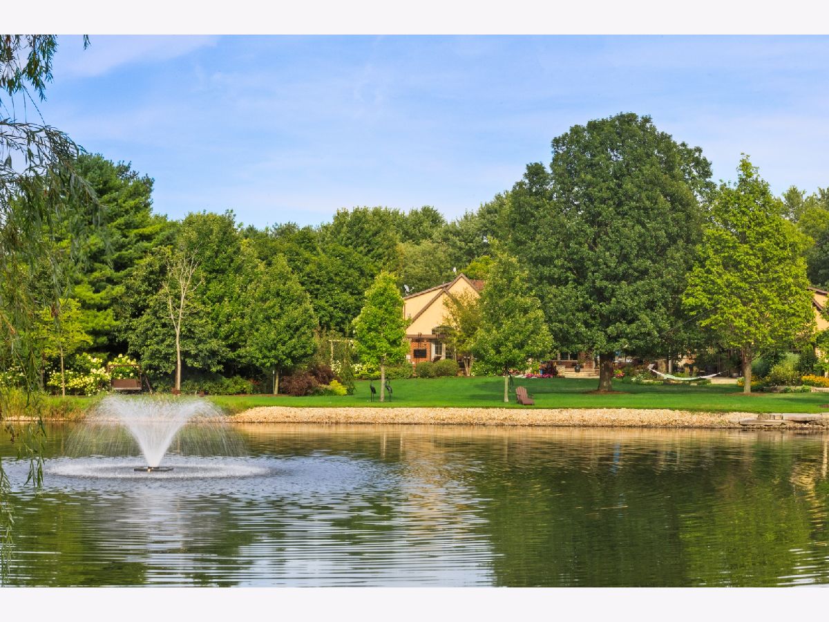

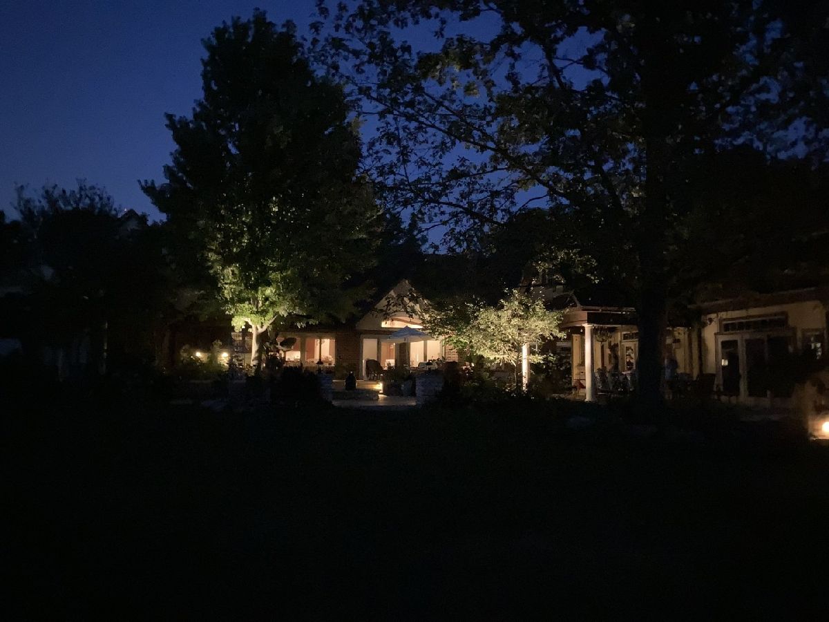
Room Specifics
Total Bedrooms: 6
Bedrooms Above Ground: 6
Bedrooms Below Ground: 0
Dimensions: —
Floor Type: Carpet
Dimensions: —
Floor Type: Carpet
Dimensions: —
Floor Type: Carpet
Dimensions: —
Floor Type: —
Dimensions: —
Floor Type: —
Full Bathrooms: 5
Bathroom Amenities: Separate Shower,Steam Shower,Double Sink
Bathroom in Basement: 0
Rooms: Foyer,Bedroom 5,Bedroom 6,Mud Room,Exercise Room,Game Room,Den
Basement Description: Crawl
Other Specifics
| 7 | |
| Concrete Perimeter | |
| Asphalt | |
| Patio, Hot Tub, Above Ground Pool | |
| Irregular Lot,Pond(s),Water View,Mature Trees | |
| 228X442X221X460 | |
| — | |
| Full | |
| Vaulted/Cathedral Ceilings, Skylight(s), Hot Tub, Hardwood Floors, First Floor Bedroom, In-Law Arrangement, First Floor Laundry, First Floor Full Bath | |
| Double Oven, Microwave, Dishwasher, High End Refrigerator, Cooktop, Range Hood | |
| Not in DB | |
| — | |
| — | |
| — | |
| Wood Burning |
Tax History
| Year | Property Taxes |
|---|---|
| 2020 | $10,416 |
Contact Agent
Nearby Similar Homes
Nearby Sold Comparables
Contact Agent
Listing Provided By
Compass

