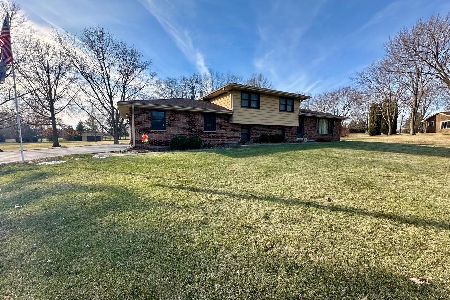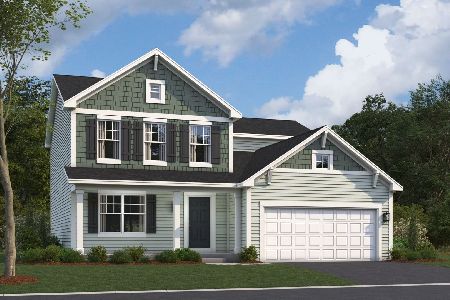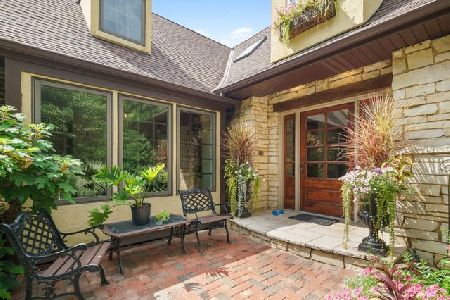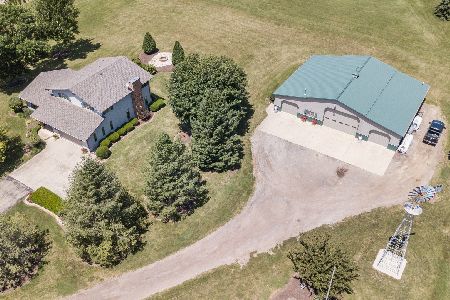7 Cherokee Road, Oswego, Illinois 60543
$465,000
|
Sold
|
|
| Status: | Closed |
| Sqft: | 1,870 |
| Cost/Sqft: | $267 |
| Beds: | 3 |
| Baths: | 2 |
| Year Built: | 1972 |
| Property Taxes: | $9,595 |
| Days On Market: | 1595 |
| Lot Size: | 2,60 |
Description
No need to settle with this home! This one has something for everyone! Quaint, updated split level home situated on over 2 acres of land so there is room to expand. PLUS the drive-through 45x36 Morton building with electricity, heat and septic run for a future bathroom makes the perfect shop for all your projects! An amazing private country feel, yet only minutes from downtown Oswego, Orchard Road and schools. This 3 bedroom, 2 bathroom split level has been updated beautifully with a new kitchen that features quartz counters, white cabinets, updated lighting, tile backsplash and a large center island. Both bathrooms have been updated too! New exterior doors, garage door and exterior paint. New septic system just put in, with capacity for future bathrooms if the home is expanded! Gorgeous laminate floors, neutral paint and white trim throughout. Three bedrooms upstairs and a large, updated bathroom. Downstairs features the second updated bathroom, a large family room, fireplace and a laundry/mud room with access to the over-sized garage. Brick paver patio to sit outside and enjoy the expansive lot. HUGE additional building that is currently used as a shop with space for a future bathroom and attic storage. The home is located in unincorporated Oswego, which means lower taxes. Perfect location on a cul-de-sac in a low-traffic, quiet neighborhood. Welcome Home!
Property Specifics
| Single Family | |
| — | |
| — | |
| 1972 | |
| Partial | |
| — | |
| No | |
| 2.6 |
| Kendall | |
| Oswego Plains | |
| 0 / Not Applicable | |
| None | |
| Private Well | |
| Septic-Private | |
| 11204364 | |
| 0602177003 |
Nearby Schools
| NAME: | DISTRICT: | DISTANCE: | |
|---|---|---|---|
|
Grade School
Hunt Club Elementary School |
308 | — | |
|
Middle School
Murphy Junior High School |
308 | Not in DB | |
|
High School
Oswego East High School |
308 | Not in DB | |
Property History
| DATE: | EVENT: | PRICE: | SOURCE: |
|---|---|---|---|
| 30 May, 2008 | Sold | $420,000 | MRED MLS |
| 14 Dec, 2007 | Under contract | $429,900 | MRED MLS |
| — | Last price change | $439,900 | MRED MLS |
| 16 Jul, 2007 | Listed for sale | $439,900 | MRED MLS |
| 29 Nov, 2021 | Sold | $465,000 | MRED MLS |
| 26 Sep, 2021 | Under contract | $499,900 | MRED MLS |
| 10 Sep, 2021 | Listed for sale | $499,900 | MRED MLS |
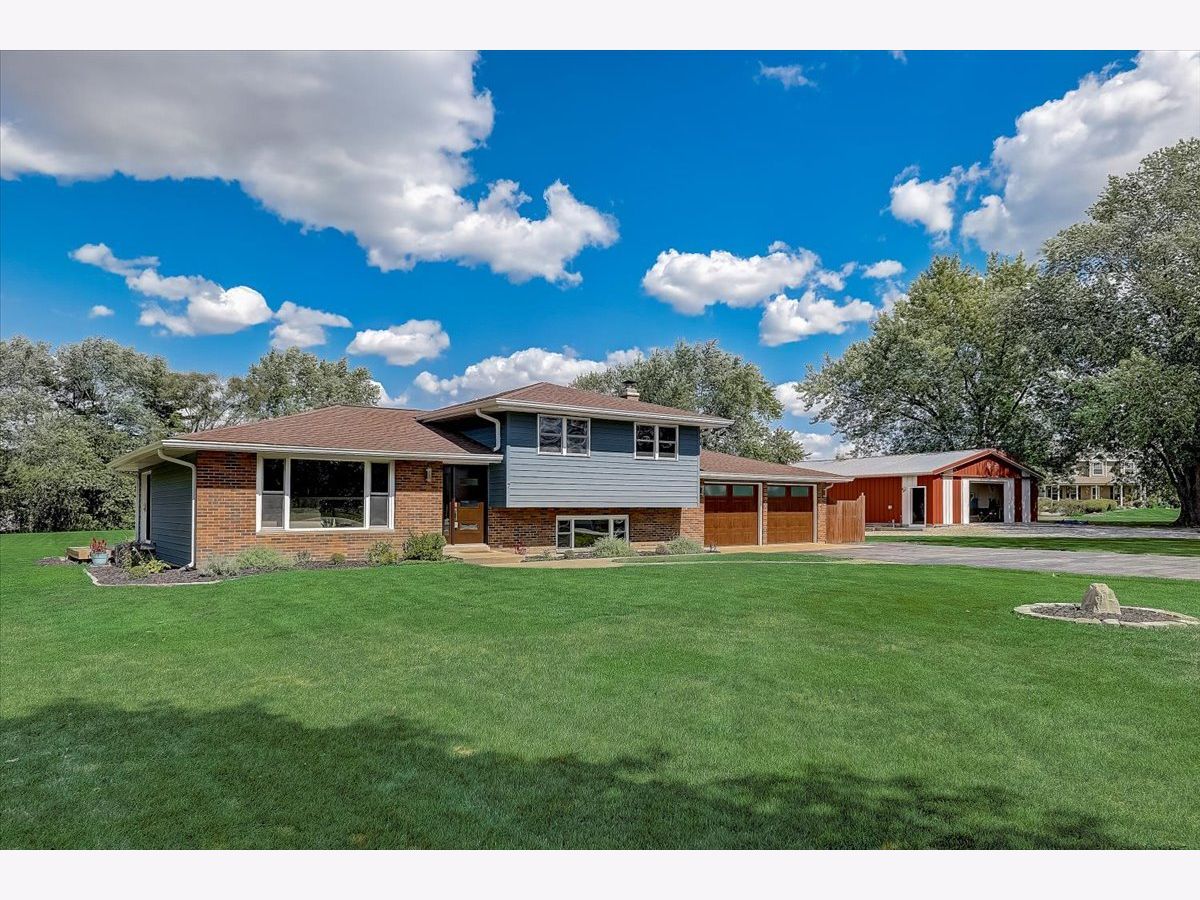











































Room Specifics
Total Bedrooms: 3
Bedrooms Above Ground: 3
Bedrooms Below Ground: 0
Dimensions: —
Floor Type: Carpet
Dimensions: —
Floor Type: Carpet
Full Bathrooms: 2
Bathroom Amenities: —
Bathroom in Basement: 1
Rooms: No additional rooms
Basement Description: Finished
Other Specifics
| 2 | |
| — | |
| Asphalt | |
| Brick Paver Patio | |
| Corner Lot,Cul-De-Sac | |
| 113256 | |
| Unfinished | |
| Full | |
| Hardwood Floors, Wood Laminate Floors | |
| Double Oven, Microwave, Dishwasher, Refrigerator, Washer, Dryer, Stainless Steel Appliance(s), Cooktop, Water Softener Owned | |
| Not in DB | |
| Street Paved | |
| — | |
| — | |
| Wood Burning, Attached Fireplace Doors/Screen |
Tax History
| Year | Property Taxes |
|---|---|
| 2008 | $5,992 |
| 2021 | $9,595 |
Contact Agent
Nearby Similar Homes
Nearby Sold Comparables
Contact Agent
Listing Provided By
Redfin Corporation

