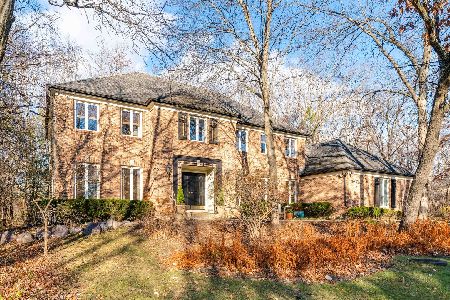120 Pembroke Drive, Lincolnshire, Illinois 60045
$745,000
|
Sold
|
|
| Status: | Closed |
| Sqft: | 3,306 |
| Cost/Sqft: | $232 |
| Beds: | 4 |
| Baths: | 4 |
| Year Built: | 1988 |
| Property Taxes: | $18,513 |
| Days On Market: | 3567 |
| Lot Size: | 0,52 |
Description
Traditional elegance meets modern living in this stately brick home in such a prestigious area. This sunny home offers 3 fireplaces, plenty of custom millwork, recessed lighting throughout & award winning Stevenson School. The marble foyer is flanked by a formal living rm with French doors & dining area with custom paint. The new kitchen offers a custom back-splash, cherry cabinets, stainless appliances & amazing views of the expansive wrap around deck. The kitchen flows into the classic family rm with a marble fireplace & floods with natural light. There's a newer 1st flr 1/2 bath & a study with custom built-ins surrounding a fireplace. The large master suite boasts tray ceilings, plantation shutters and a spa-like bath that was recently remodeled with a jetted tub, a huge skylight & granite counters. All the 2nd floor rooms offer generous room sizes, plush carpet, ceiling fans, wic's. The full basement was finished in 2003 with a 1/2 bath, bar & so much more.
Property Specifics
| Single Family | |
| — | |
| Traditional | |
| 1988 | |
| Full | |
| — | |
| No | |
| 0.52 |
| Lake | |
| — | |
| 0 / Not Applicable | |
| None | |
| Public | |
| Public Sewer | |
| 09200526 | |
| 15142040060000 |
Nearby Schools
| NAME: | DISTRICT: | DISTANCE: | |
|---|---|---|---|
|
Grade School
Laura B Sprague School |
103 | — | |
|
Middle School
Daniel Wright Junior High School |
103 | Not in DB | |
|
High School
Adlai E Stevenson High School |
125 | Not in DB | |
Property History
| DATE: | EVENT: | PRICE: | SOURCE: |
|---|---|---|---|
| 30 Jun, 2016 | Sold | $745,000 | MRED MLS |
| 25 Apr, 2016 | Under contract | $768,000 | MRED MLS |
| 20 Apr, 2016 | Listed for sale | $768,000 | MRED MLS |
Room Specifics
Total Bedrooms: 4
Bedrooms Above Ground: 4
Bedrooms Below Ground: 0
Dimensions: —
Floor Type: Carpet
Dimensions: —
Floor Type: Carpet
Dimensions: —
Floor Type: Carpet
Full Bathrooms: 4
Bathroom Amenities: Whirlpool,Separate Shower,Double Sink
Bathroom in Basement: 0
Rooms: Foyer,Recreation Room,Study
Basement Description: Finished
Other Specifics
| 2 | |
| — | |
| — | |
| Deck, Storms/Screens | |
| Landscaped | |
| 112X214X110X191 | |
| — | |
| Full | |
| Bar-Wet, Hardwood Floors | |
| Double Oven, Range, Microwave, Dishwasher, Refrigerator, High End Refrigerator, Washer, Dryer, Disposal, Stainless Steel Appliance(s) | |
| Not in DB | |
| Street Paved | |
| — | |
| — | |
| Attached Fireplace Doors/Screen, Gas Log |
Tax History
| Year | Property Taxes |
|---|---|
| 2016 | $18,513 |
Contact Agent
Nearby Similar Homes
Nearby Sold Comparables
Contact Agent
Listing Provided By
RE/MAX Top Performers












