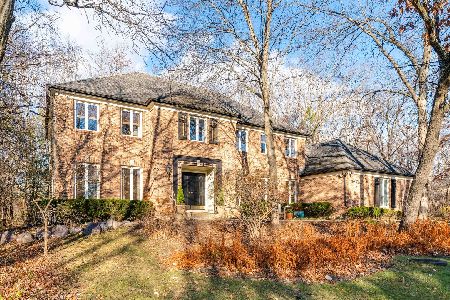14457 Mayland Villa Court, Lincolnshire, Illinois 60069
$865,360
|
Sold
|
|
| Status: | Closed |
| Sqft: | 4,283 |
| Cost/Sqft: | $222 |
| Beds: | 4 |
| Baths: | 4 |
| Year Built: | 2003 |
| Property Taxes: | $24,354 |
| Days On Market: | 2853 |
| Lot Size: | 0,66 |
Description
This charming home offers luxury & elegance. Prepare to be impressed with this beauty which offers, gleaming hardwood flooring, custom millwork, a beautiful custom kitchen with high-end appliances, 10-foot ceilings throughout, 1st-floor master suite & this all sits in AWARD WINNING Stevenson School District. There's a formal dining room with custom inlay & beautiful crown molding. The 2 story great room has a floor to ceiling fireplace & windows. The gourmet eat in kitchen is surely a Chef's delight with the best of the best appliances, a butler's pantry, a walk in pantry & beautiful granite counter-tops. The spacious master suite offers tray ceilings, 2 wic & a private lux bath with a jetted tub & custom cabinetry. Follow the French doors to the office with coffered ceiling & scenic views of the front yard that sits on a private cul-de-sac. Upstairs you'll enjoy the plush carpet, large room sizes, the jack&jill bath & the bonus rm that is currently used as a media room.
Property Specifics
| Single Family | |
| — | |
| — | |
| 2003 | |
| Full | |
| — | |
| No | |
| 0.66 |
| Lake | |
| — | |
| 150 / Annual | |
| Other | |
| Community Well | |
| Public Sewer | |
| 09907205 | |
| 15142040170000 |
Nearby Schools
| NAME: | DISTRICT: | DISTANCE: | |
|---|---|---|---|
|
Grade School
Laura B Sprague School |
103 | — | |
|
Middle School
Daniel Wright Junior High School |
103 | Not in DB | |
|
High School
Adlai E Stevenson High School |
125 | Not in DB | |
Property History
| DATE: | EVENT: | PRICE: | SOURCE: |
|---|---|---|---|
| 29 Jun, 2018 | Sold | $865,360 | MRED MLS |
| 2 May, 2018 | Under contract | $950,000 | MRED MLS |
| — | Last price change | $984,900 | MRED MLS |
| 4 Apr, 2018 | Listed for sale | $984,900 | MRED MLS |
Room Specifics
Total Bedrooms: 4
Bedrooms Above Ground: 4
Bedrooms Below Ground: 0
Dimensions: —
Floor Type: Carpet
Dimensions: —
Floor Type: Carpet
Dimensions: —
Floor Type: Carpet
Full Bathrooms: 4
Bathroom Amenities: Whirlpool,Separate Shower,Double Sink
Bathroom in Basement: 0
Rooms: Office,Foyer,Breakfast Room,Great Room,Bonus Room
Basement Description: Unfinished,Exterior Access,Bathroom Rough-In
Other Specifics
| 3 | |
| — | |
| Asphalt | |
| Brick Paver Patio, Storms/Screens | |
| Cul-De-Sac,Landscaped | |
| 14X77X122X78X21X142X231X78 | |
| — | |
| Full | |
| Vaulted/Cathedral Ceilings, Hardwood Floors, First Floor Bedroom, First Floor Laundry, First Floor Full Bath | |
| Double Oven, Range, Microwave, Dishwasher, High End Refrigerator, Washer, Dryer, Disposal, Stainless Steel Appliance(s) | |
| Not in DB | |
| Street Paved | |
| — | |
| — | |
| Attached Fireplace Doors/Screen, Gas Log, Gas Starter |
Tax History
| Year | Property Taxes |
|---|---|
| 2018 | $24,354 |
Contact Agent
Nearby Similar Homes
Nearby Sold Comparables
Contact Agent
Listing Provided By
RE/MAX Top Performers










