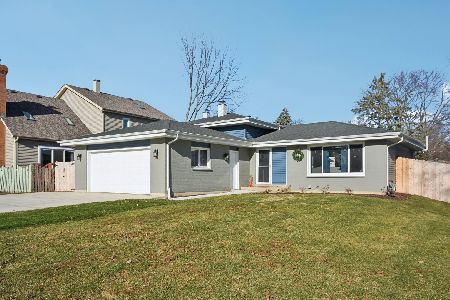120 Plymouth Court, Bartlett, Illinois 60103
$421,000
|
Sold
|
|
| Status: | Closed |
| Sqft: | 2,625 |
| Cost/Sqft: | $152 |
| Beds: | 4 |
| Baths: | 3 |
| Year Built: | 1978 |
| Property Taxes: | $8,763 |
| Days On Market: | 1562 |
| Lot Size: | 0,00 |
Description
Welcome to this semi-custom built home situated on an almost 3/4 of an acre surrounded by mature trees all within walking distance of downtown Bartlett. Your dream kitchen offers custom, maple cabinetry, granite counters, SS appliances with double ovens, island & coffee bar area with wine fridge! Your eating area offers access to your custom, oversized deck with incredible views of your serene backyard! Bright & sunny family room with gas burning, brick surround fireplace with mantle! Formal living room and dining room with updated light fixture and hardwood floors. Bonus space on second level could be a loft area if needed. Master suite with walk-in closet & updated master bath with shower! Additional bedrooms and hall bath complete your second level. Expansive, unfinished full basement just waiting for your finishing touch! Heated, two car garage with a concrete driveway! Easy access to Route 59 & the train station! Home offers a Generac Power Generator! New in 2020: gutters with gutter guards & downspouts & furnace! New in 2021:hot water heater. Windows upgraded to Pella windows approximately 10 years ago! Welcome home!
Property Specifics
| Single Family | |
| — | |
| — | |
| 1978 | |
| Full | |
| — | |
| No | |
| — |
| Du Page | |
| Country Creek | |
| 0 / Not Applicable | |
| None | |
| Lake Michigan | |
| Public Sewer | |
| 11246665 | |
| 0102103022 |
Nearby Schools
| NAME: | DISTRICT: | DISTANCE: | |
|---|---|---|---|
|
Grade School
Centennial School |
46 | — | |
|
Middle School
East View Middle School |
46 | Not in DB | |
|
High School
Bartlett High School |
46 | Not in DB | |
Property History
| DATE: | EVENT: | PRICE: | SOURCE: |
|---|---|---|---|
| 1 Dec, 2021 | Sold | $421,000 | MRED MLS |
| 21 Oct, 2021 | Under contract | $399,900 | MRED MLS |
| 15 Oct, 2021 | Listed for sale | $399,900 | MRED MLS |
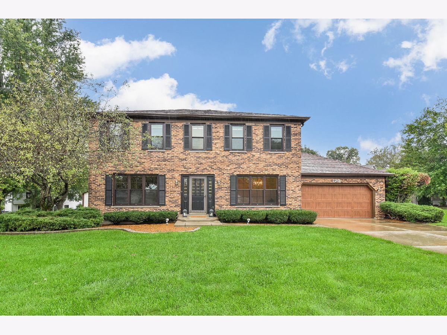
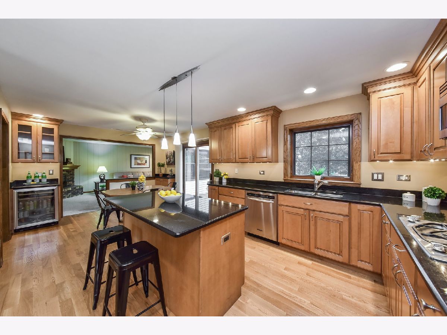
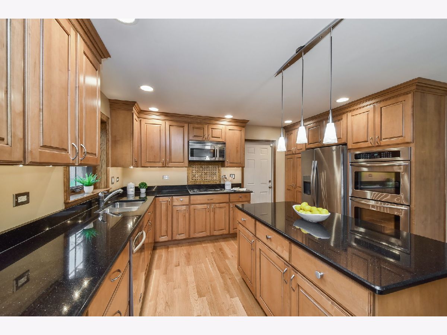
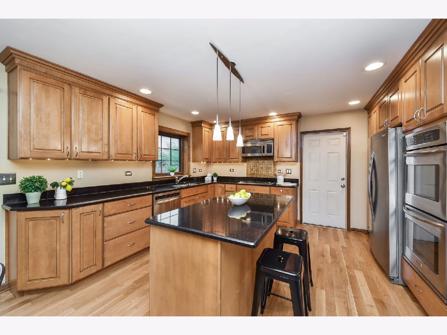
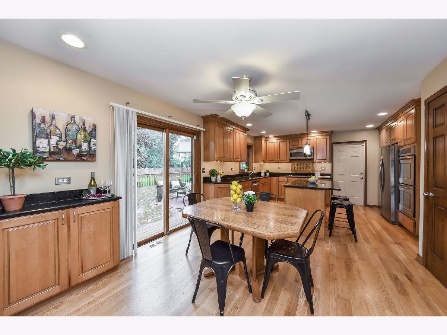
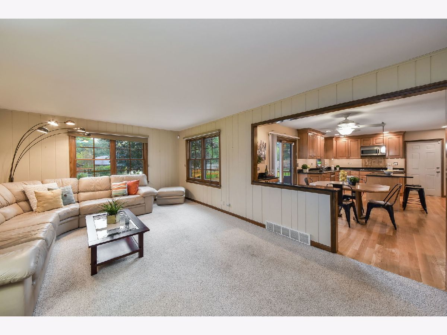
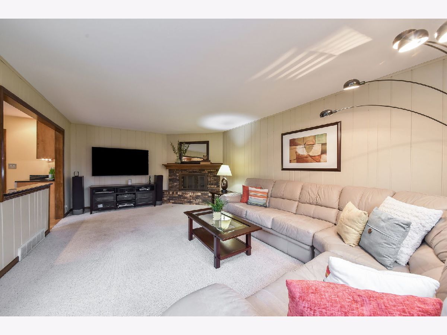
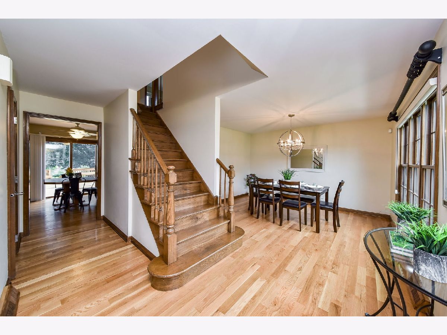
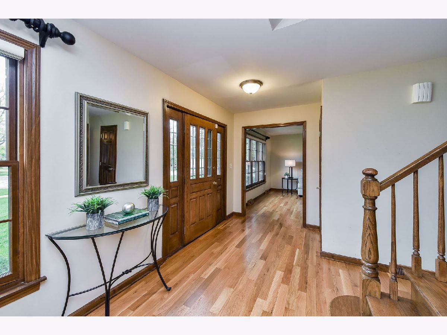
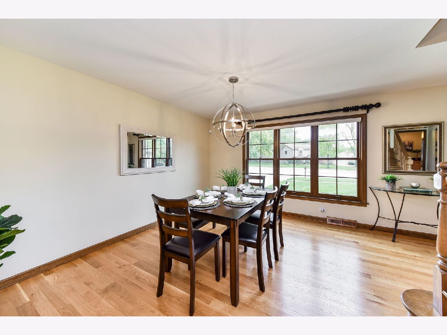
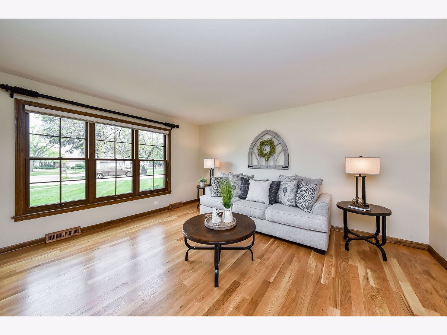
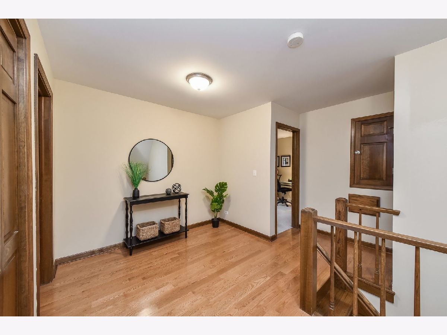
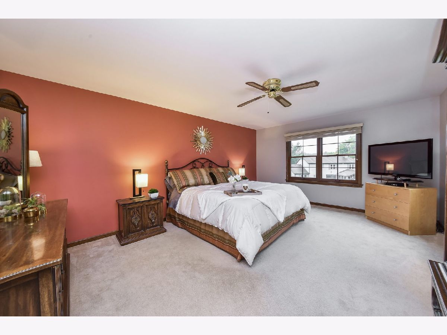
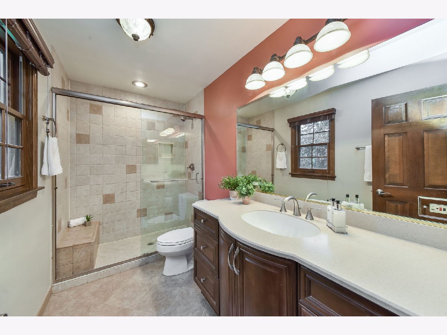
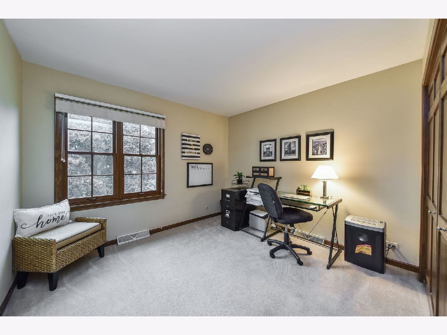
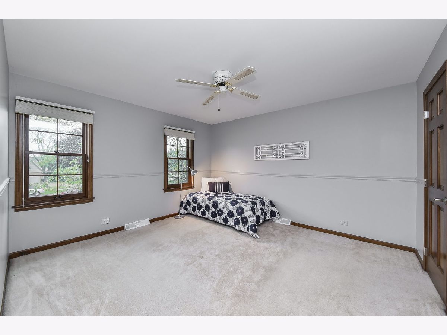
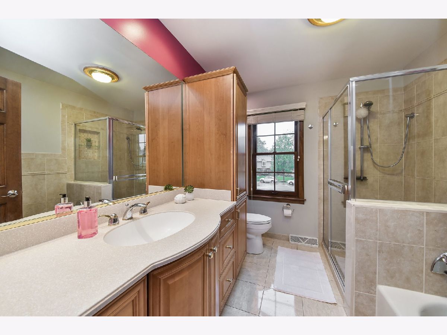
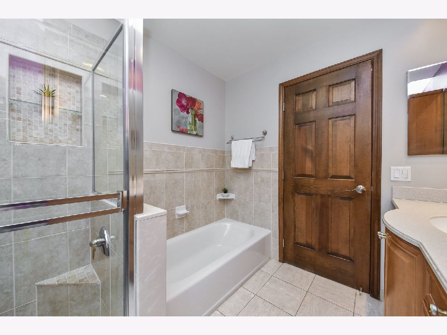
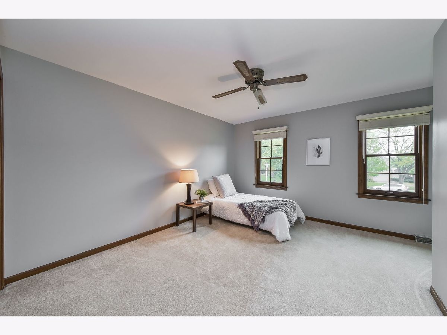
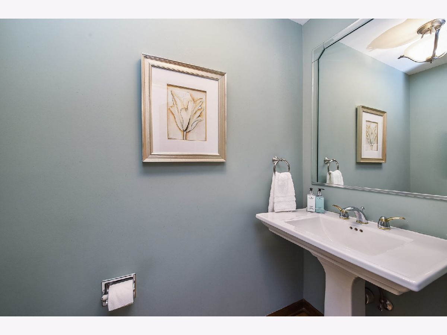
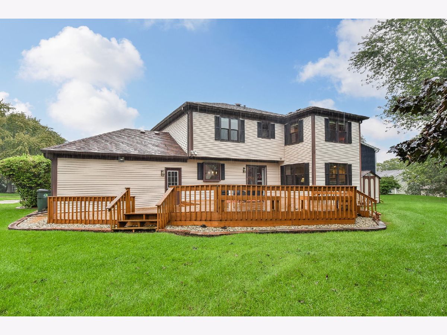
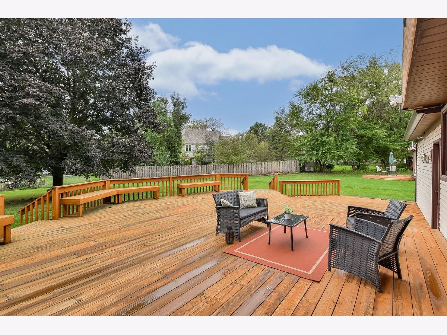
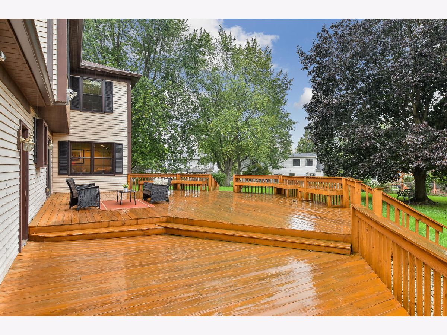
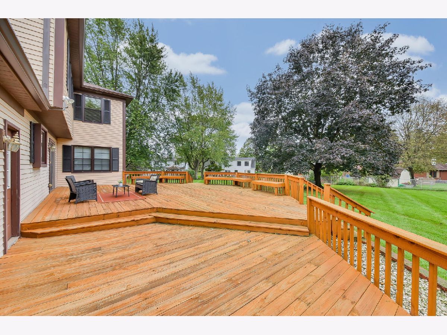
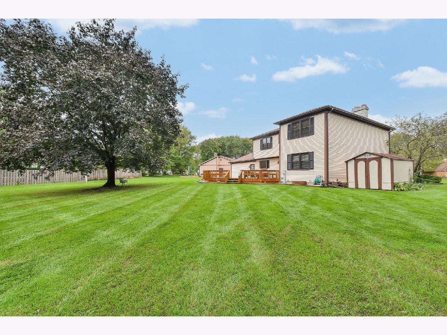
Room Specifics
Total Bedrooms: 4
Bedrooms Above Ground: 4
Bedrooms Below Ground: 0
Dimensions: —
Floor Type: Carpet
Dimensions: —
Floor Type: Carpet
Dimensions: —
Floor Type: Carpet
Full Bathrooms: 3
Bathroom Amenities: Separate Shower,Soaking Tub
Bathroom in Basement: 0
Rooms: Loft,Eating Area,Foyer
Basement Description: Unfinished
Other Specifics
| 2 | |
| — | |
| Concrete | |
| Deck, Storms/Screens | |
| Cul-De-Sac,Mature Trees | |
| 60X138X50X123X141 | |
| — | |
| Full | |
| Hardwood Floors, Walk-In Closet(s), Granite Counters, Separate Dining Room | |
| Double Oven, Microwave, Dishwasher, High End Refrigerator, Bar Fridge, Washer, Dryer, Disposal, Stainless Steel Appliance(s), Wine Refrigerator, Cooktop | |
| Not in DB | |
| Curbs, Sidewalks, Street Lights, Street Paved | |
| — | |
| — | |
| Gas Log |
Tax History
| Year | Property Taxes |
|---|---|
| 2021 | $8,763 |
Contact Agent
Nearby Similar Homes
Nearby Sold Comparables
Contact Agent
Listing Provided By
Keller Williams Inspire - Geneva


