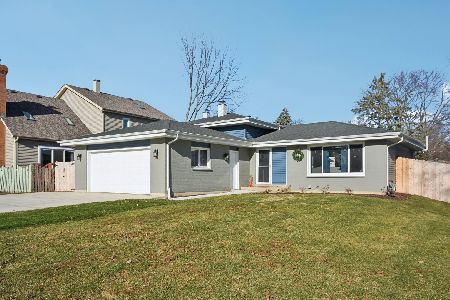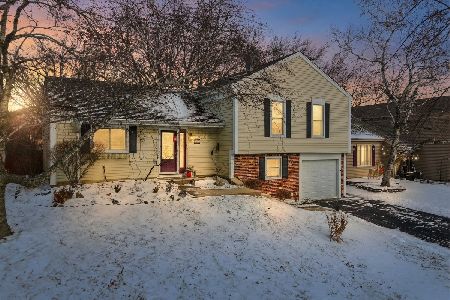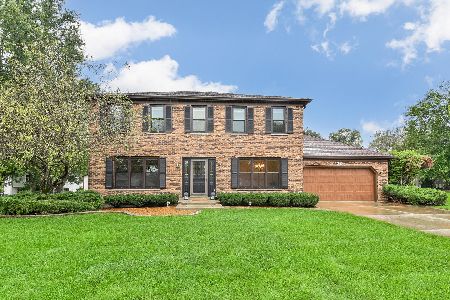119 Amherst Drive, Bartlett, Illinois 60103
$385,900
|
Sold
|
|
| Status: | Closed |
| Sqft: | 2,640 |
| Cost/Sqft: | $150 |
| Beds: | 4 |
| Baths: | 4 |
| Year Built: | 1982 |
| Property Taxes: | $8,841 |
| Days On Market: | 2406 |
| Lot Size: | 0,25 |
Description
Beautiful home in highly desirable central Bartlett! Premium location! All Bartlett schools! Walk to train, restaurants, parks, library, pool, community center, paths. Create wonderful memories in this lovingly cared for home with exceptional curb appeal and beautiful landscape and gardens. Wonderful big front porch as well as a screened gazebo in the yard extends your living space in warmer months. Beautiful hardwood floors throughout the home. Newly remodeled beautiful kitchen with maple cabinets, island, and granite counters. Walk in pantry. Big living, dining and family rooms perfect for entertaining. Wide hallway on second floor. Beautiful large bedrooms, 2 with walk in closets. Amazing basement with full bath, family room, work room and storage! Updates include roof, furnace and A/C with controlled zones, sump pump, fresh paint, wood like vinyl windows, light fixtures, paint in gazebo, deck and shed, gutter screens!. Finished clean garage. This home is like finding treasure!
Property Specifics
| Single Family | |
| — | |
| — | |
| 1982 | |
| Full | |
| — | |
| No | |
| 0.25 |
| Du Page | |
| — | |
| 0 / Not Applicable | |
| None | |
| Lake Michigan | |
| Public Sewer | |
| 10428032 | |
| 0102103029 |
Nearby Schools
| NAME: | DISTRICT: | DISTANCE: | |
|---|---|---|---|
|
Grade School
Centennial School |
46 | — | |
|
Middle School
East View Middle School |
46 | Not in DB | |
|
High School
Bartlett High School |
46 | Not in DB | |
Property History
| DATE: | EVENT: | PRICE: | SOURCE: |
|---|---|---|---|
| 31 Jul, 2012 | Sold | $347,000 | MRED MLS |
| 1 Jul, 2012 | Under contract | $364,900 | MRED MLS |
| 15 May, 2012 | Listed for sale | $364,900 | MRED MLS |
| 12 Sep, 2019 | Sold | $385,900 | MRED MLS |
| 29 Jul, 2019 | Under contract | $395,900 | MRED MLS |
| 24 Jun, 2019 | Listed for sale | $395,900 | MRED MLS |
Room Specifics
Total Bedrooms: 4
Bedrooms Above Ground: 4
Bedrooms Below Ground: 0
Dimensions: —
Floor Type: Hardwood
Dimensions: —
Floor Type: Hardwood
Dimensions: —
Floor Type: Hardwood
Full Bathrooms: 4
Bathroom Amenities: —
Bathroom in Basement: 1
Rooms: Eating Area,Recreation Room,Screened Porch,Workshop,Storage,Pantry
Basement Description: Finished
Other Specifics
| 2 | |
| Concrete Perimeter | |
| Concrete | |
| Deck, Porch | |
| Fenced Yard,Landscaped,Wooded | |
| 62X166X67X155 | |
| — | |
| Full | |
| Hardwood Floors, First Floor Laundry, Walk-In Closet(s) | |
| Double Oven, Microwave, Dishwasher, Refrigerator, Disposal, Cooktop | |
| Not in DB | |
| Pool, Tennis Courts, Horse-Riding Trails | |
| — | |
| — | |
| Gas Log, Gas Starter |
Tax History
| Year | Property Taxes |
|---|---|
| 2012 | $8,959 |
| 2019 | $8,841 |
Contact Agent
Nearby Similar Homes
Nearby Sold Comparables
Contact Agent
Listing Provided By
Coldwell Banker Residential Brokerage







