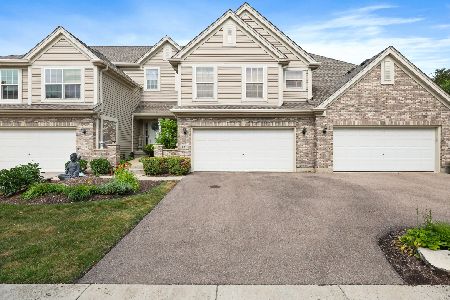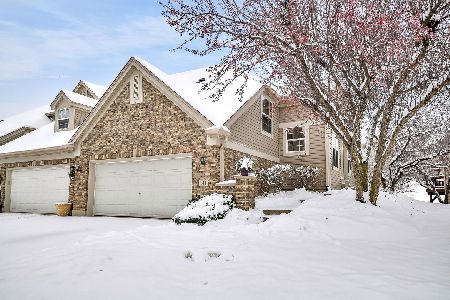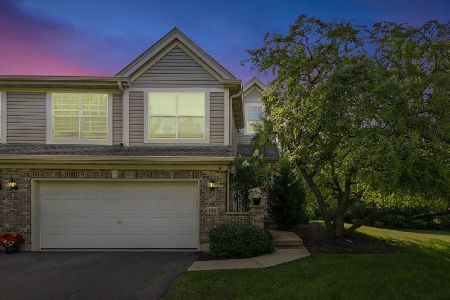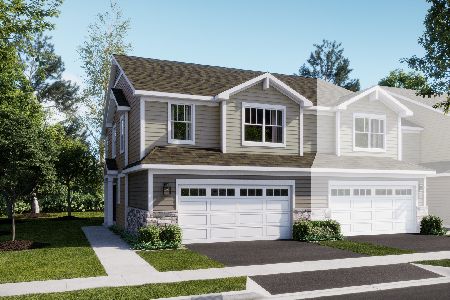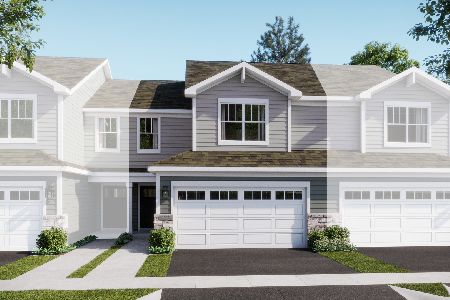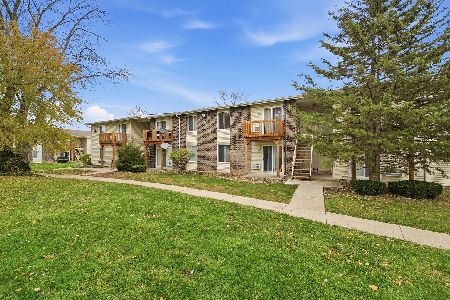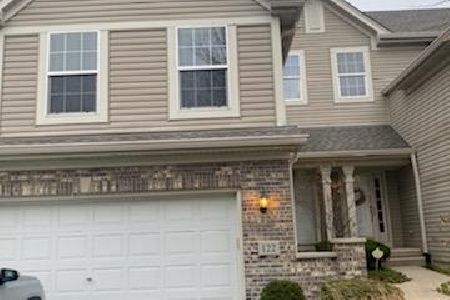120 River Mist Drive, Oswego, Illinois 60543
$240,000
|
Sold
|
|
| Status: | Closed |
| Sqft: | 2,700 |
| Cost/Sqft: | $93 |
| Beds: | 3 |
| Baths: | 4 |
| Year Built: | 2003 |
| Property Taxes: | $8,168 |
| Days On Market: | 3041 |
| Lot Size: | 0,00 |
Description
Fabulous townhome in beautiful River Mist on the Fox. View of pond & Fox River from large deck off Living Room. Hardwood floors in Liv Rm/Din Rm. Great deck off living room. Walk-in butler pantry in Kit. Brand new gas stove and microwave. Newer dishwasher. Master BR w/ vaulted ceilings, professionally organized closet and luxury bath. 2 additional BR, one with walk-in closet. Loft is perfect as office or den. Finished walk-out basement with attached screened porch. Steps to walking path along the Fox River. You'll enjoy fishing and relaxing in this wonderful riverfront community. New carpeting in MBR and stairs. Freshly painted in many areas of the house.
Property Specifics
| Condos/Townhomes | |
| 3 | |
| — | |
| 2003 | |
| Full,Walkout | |
| ELM | |
| No | |
| — |
| Kendall | |
| River Mist On The Fox | |
| 275 / Monthly | |
| Insurance,Exterior Maintenance,Lawn Care,Snow Removal | |
| Public | |
| Public Sewer | |
| 09650182 | |
| 0308363019 |
Nearby Schools
| NAME: | DISTRICT: | DISTANCE: | |
|---|---|---|---|
|
Grade School
Fox Chase Elementary School |
308 | — | |
|
Middle School
Traughber Junior High School |
308 | Not in DB | |
|
High School
Oswego High School |
308 | Not in DB | |
Property History
| DATE: | EVENT: | PRICE: | SOURCE: |
|---|---|---|---|
| 22 Jan, 2018 | Sold | $240,000 | MRED MLS |
| 7 Dec, 2017 | Under contract | $250,000 | MRED MLS |
| — | Last price change | $255,000 | MRED MLS |
| 16 Aug, 2017 | Listed for sale | $260,000 | MRED MLS |
Room Specifics
Total Bedrooms: 3
Bedrooms Above Ground: 3
Bedrooms Below Ground: 0
Dimensions: —
Floor Type: Carpet
Dimensions: —
Floor Type: Carpet
Full Bathrooms: 4
Bathroom Amenities: Separate Shower,Double Sink
Bathroom in Basement: 1
Rooms: Loft,Recreation Room,Screened Porch,Other Room
Basement Description: Finished
Other Specifics
| 2 | |
| Concrete Perimeter | |
| Asphalt | |
| Deck, Porch, Storms/Screens, End Unit | |
| Corner Lot,Landscaped,Pond(s),Water View | |
| COMMON | |
| — | |
| Full | |
| Vaulted/Cathedral Ceilings, Hardwood Floors, Second Floor Laundry, Storage | |
| Range, Microwave, Dishwasher, Refrigerator, Washer, Dryer | |
| Not in DB | |
| — | |
| — | |
| Bike Room/Bike Trails | |
| Gas Log, Gas Starter |
Tax History
| Year | Property Taxes |
|---|---|
| 2018 | $8,168 |
Contact Agent
Nearby Similar Homes
Nearby Sold Comparables
Contact Agent
Listing Provided By
Club Group LLC

