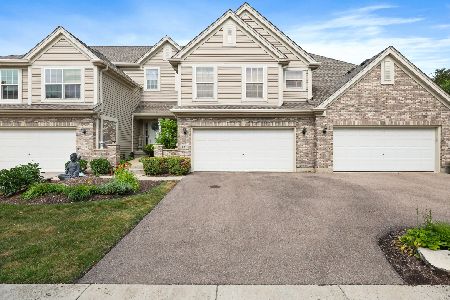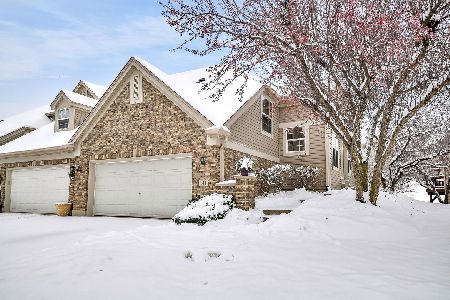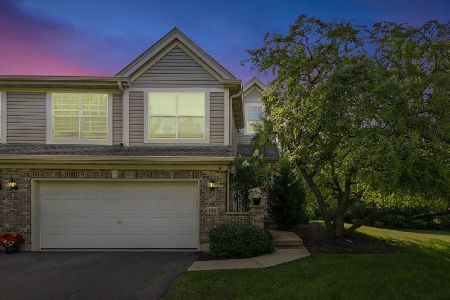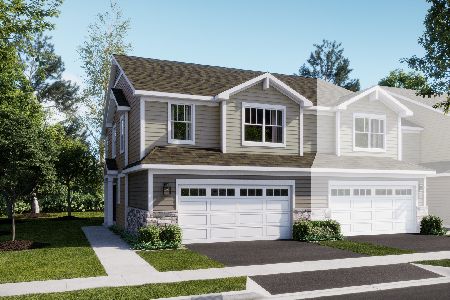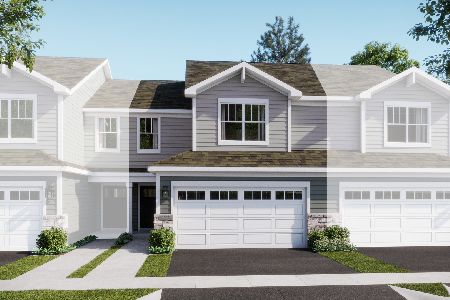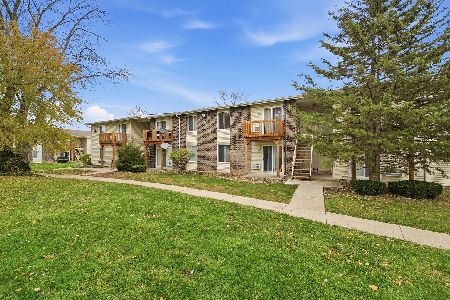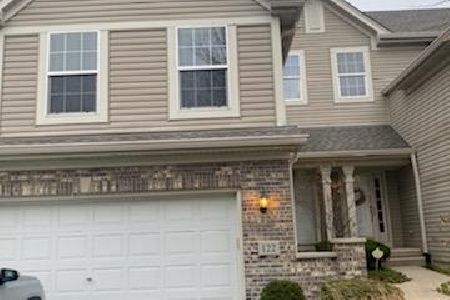122 River Mist Drive, Oswego, Illinois 60543
$225,000
|
Sold
|
|
| Status: | Closed |
| Sqft: | 2,700 |
| Cost/Sqft: | $89 |
| Beds: | 3 |
| Baths: | 3 |
| Year Built: | 2003 |
| Property Taxes: | $7,027 |
| Days On Market: | 5747 |
| Lot Size: | 0,00 |
Description
OPEN HSE THIS SUN 5-16 FROM 1-3PM! Enjoy pond & river views from your 1st floor x-large deck, your finished walk out bmt patio or from your kit while you prepare meals!The foyer has soaring 2-sty ceilings for a dramatic entry!The kit has cherry cabs w/crown mldings, cer tile & all app stay.Mstr Suite w/vaulted ceilings, wic & a mstr bath w/dual sinks,sep shwr & whirlpool tub! 3 levels of living!
Property Specifics
| Condos/Townhomes | |
| — | |
| — | |
| 2003 | |
| Full,Walkout,English | |
| — | |
| No | |
| — |
| Kendall | |
| River Mist On The Fox | |
| 181 / — | |
| Exterior Maintenance,Lawn Care,Snow Removal | |
| Public | |
| Public Sewer | |
| 07476143 | |
| 0308363020 |
Property History
| DATE: | EVENT: | PRICE: | SOURCE: |
|---|---|---|---|
| 29 Jun, 2010 | Sold | $225,000 | MRED MLS |
| 4 Jun, 2010 | Under contract | $239,500 | MRED MLS |
| — | Last price change | $250,000 | MRED MLS |
| 20 Mar, 2010 | Listed for sale | $250,000 | MRED MLS |
| 12 Feb, 2021 | Sold | $275,000 | MRED MLS |
| 19 Jan, 2021 | Under contract | $275,000 | MRED MLS |
| 19 Jan, 2021 | Listed for sale | $275,000 | MRED MLS |
Room Specifics
Total Bedrooms: 3
Bedrooms Above Ground: 3
Bedrooms Below Ground: 0
Dimensions: —
Floor Type: Carpet
Dimensions: —
Floor Type: Carpet
Full Bathrooms: 3
Bathroom Amenities: Separate Shower,Double Sink
Bathroom in Basement: 0
Rooms: Den,Great Room,Loft,Sitting Room
Basement Description: Finished,Exterior Access
Other Specifics
| 2 | |
| Concrete Perimeter | |
| Asphalt | |
| Deck, Patio, Storms/Screens | |
| Pond(s),Water View | |
| 28X72 | |
| — | |
| Full | |
| Vaulted/Cathedral Ceilings, Laundry Hook-Up in Unit | |
| Dishwasher, Disposal | |
| Not in DB | |
| — | |
| — | |
| — | |
| Attached Fireplace Doors/Screen, Gas Log, Gas Starter |
Tax History
| Year | Property Taxes |
|---|---|
| 2010 | $7,027 |
| 2021 | $7,700 |
Contact Agent
Nearby Similar Homes
Nearby Sold Comparables
Contact Agent
Listing Provided By
Wheatland Realty

