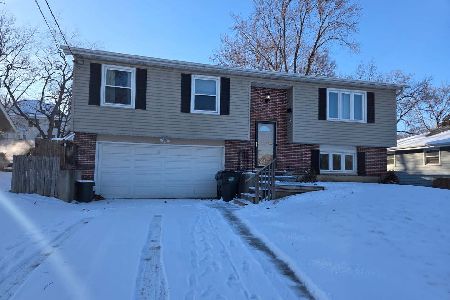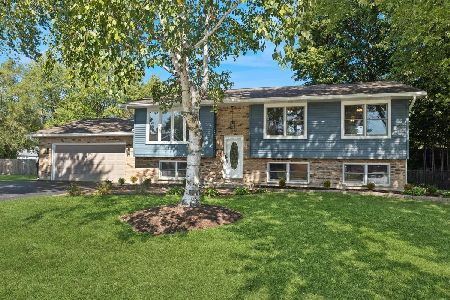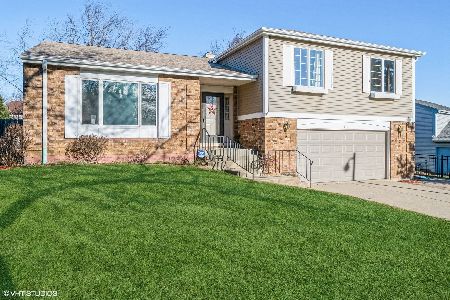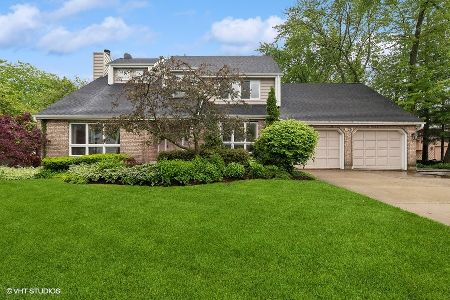120 Robincrest Lane, Lindenhurst, Illinois 60046
$252,500
|
Sold
|
|
| Status: | Closed |
| Sqft: | 2,712 |
| Cost/Sqft: | $96 |
| Beds: | 4 |
| Baths: | 3 |
| Year Built: | 1990 |
| Property Taxes: | $10,401 |
| Days On Market: | 2826 |
| Lot Size: | 0,28 |
Description
Impressive 5-bedroom loaded with improvements & newly refreshed for you! Featuring upgrades & stunning features including newer roof, new carpet & freshly painted, make this home the one! Beautiful foyer with new flooring, spacious living room with trims & moldings, formal dining room, main level powder room & tiled laundry room. Soaring ceilings, lovely decor & more in this amazing home. Family room has brick fireplace & access to screened-in porch. Fabulous gourmet kitchen new granite counters, new SS appliances & an eating area with sliders to deck. Retreat to your lovely master bed & bath with dual vanities, tub & separate walk-in shower. All beds are carpeted, spacious & have neutral decor. Full, finished basement has huge recreation room, 5th bed & storage room all waiting for your decoration. Oversized screened-in porch with vaulted ceiling, skylights, wood beams & a lovely views of backyard. Enjoy your enormous fenced- in yard with porch, deck & shed. Fun-filled community!
Property Specifics
| Single Family | |
| — | |
| — | |
| 1990 | |
| Full | |
| — | |
| No | |
| 0.28 |
| Lake | |
| — | |
| 0 / Not Applicable | |
| None | |
| Public | |
| Public Sewer | |
| 09939731 | |
| 02344040430000 |
Nearby Schools
| NAME: | DISTRICT: | DISTANCE: | |
|---|---|---|---|
|
Grade School
B J Hooper Elementary School |
41 | — | |
|
Middle School
Peter J Palombi School |
41 | Not in DB | |
|
High School
Lakes Community High School |
117 | Not in DB | |
Property History
| DATE: | EVENT: | PRICE: | SOURCE: |
|---|---|---|---|
| 15 Jun, 2018 | Sold | $252,500 | MRED MLS |
| 7 May, 2018 | Under contract | $259,000 | MRED MLS |
| 4 May, 2018 | Listed for sale | $259,000 | MRED MLS |
Room Specifics
Total Bedrooms: 5
Bedrooms Above Ground: 4
Bedrooms Below Ground: 1
Dimensions: —
Floor Type: Carpet
Dimensions: —
Floor Type: Carpet
Dimensions: —
Floor Type: Carpet
Dimensions: —
Floor Type: —
Full Bathrooms: 3
Bathroom Amenities: Separate Shower,Double Sink
Bathroom in Basement: 0
Rooms: Foyer,Bedroom 5,Walk In Closet,Recreation Room,Storage,Sun Room
Basement Description: Finished
Other Specifics
| 2 | |
| — | |
| — | |
| Deck, Porch Screened, Storms/Screens | |
| Cul-De-Sac | |
| 59X59203X48X143 | |
| — | |
| Full | |
| Vaulted/Cathedral Ceilings, Skylight(s), Hardwood Floors, First Floor Laundry | |
| Range, Microwave, Dishwasher, Refrigerator | |
| Not in DB | |
| — | |
| — | |
| — | |
| — |
Tax History
| Year | Property Taxes |
|---|---|
| 2018 | $10,401 |
Contact Agent
Nearby Similar Homes
Nearby Sold Comparables
Contact Agent
Listing Provided By
Keller Williams Realty Partners, LLC









