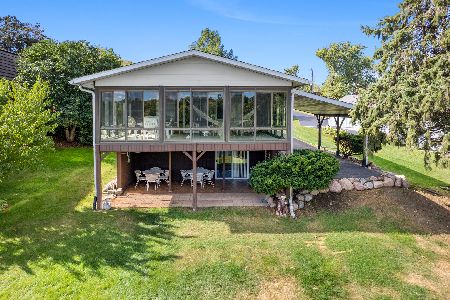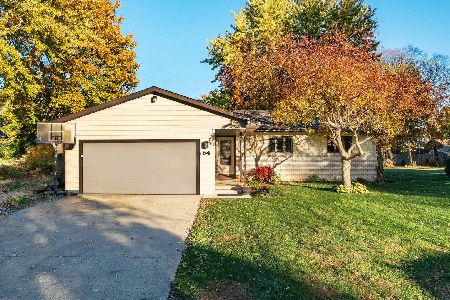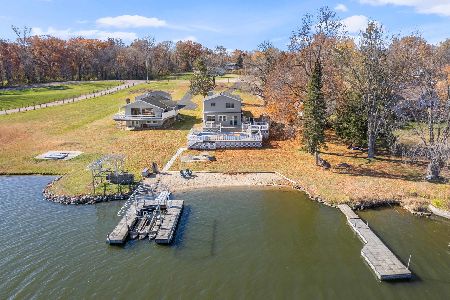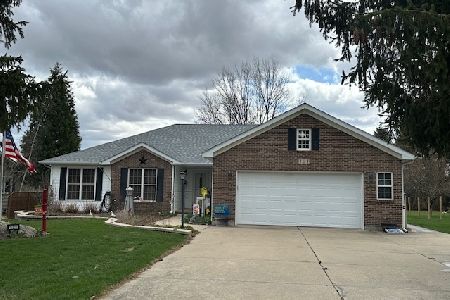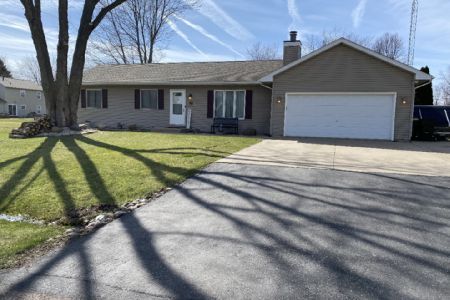120 Tammy Lane, Lake Holiday, Illinois 60552
$197,500
|
Sold
|
|
| Status: | Closed |
| Sqft: | 1,680 |
| Cost/Sqft: | $119 |
| Beds: | 3 |
| Baths: | 2 |
| Year Built: | — |
| Property Taxes: | $3,074 |
| Days On Market: | 1938 |
| Lot Size: | 0,35 |
Description
Welcome home ! Beautifully maintained and updated 3 bedroom ranch home. This home has been recently professionally painted from one end to the other. Plus new carpet and hard surface flooring. All updated stainless steel appliances, to go along with the Kraftmaid Maple shaker style cabinetry. Solid wood doors, New entry door with keyless lock system. Large deck off the master suite overlooking the fresh landscaping and well cared for lawn. Even a new extra wide blacktop driveway. And for storage and the toys an over sized 2 car heated garage. Plenty large for 2 cars and a golf cart. With a new liftmaster garage door opener. All this located just one block from the Lake an easy walk. So you can enjoy the amenities of Lake Holiday, boating , swimming, fishing and more. Reasonable tax rate, great schools, and nice friendly community. This is the home you have been waiting for! Quick close possible.
Property Specifics
| Single Family | |
| — | |
| Ranch | |
| — | |
| None | |
| — | |
| No | |
| 0.35 |
| La Salle | |
| Lake Holiday | |
| 910 / Annual | |
| Clubhouse,Lake Rights | |
| Private | |
| Septic-Private | |
| 10809969 | |
| 0508405002 |
Nearby Schools
| NAME: | DISTRICT: | DISTANCE: | |
|---|---|---|---|
|
Grade School
James R. Wood Elementary School |
432 | — | |
|
Middle School
Somonauk Middle School |
432 | Not in DB | |
|
High School
Somonauk High School |
432 | Not in DB | |
Property History
| DATE: | EVENT: | PRICE: | SOURCE: |
|---|---|---|---|
| 9 Oct, 2020 | Sold | $197,500 | MRED MLS |
| 13 Aug, 2020 | Under contract | $199,900 | MRED MLS |
| 7 Aug, 2020 | Listed for sale | $199,900 | MRED MLS |
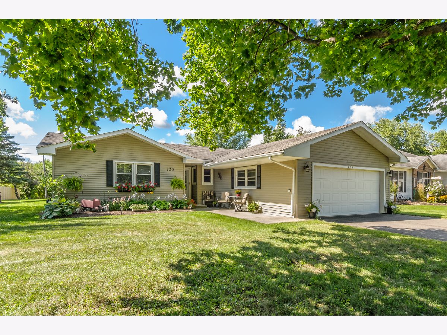
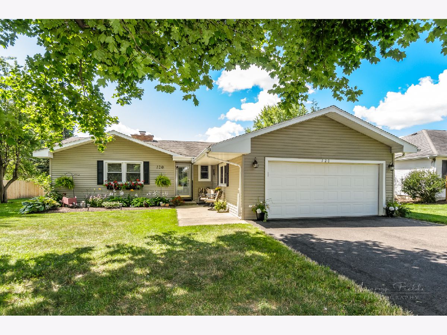
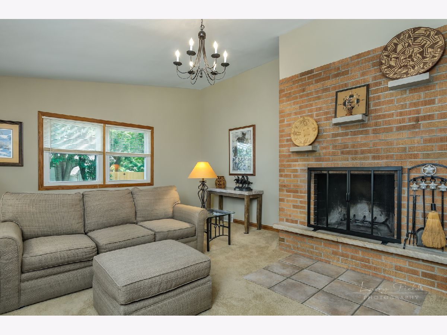
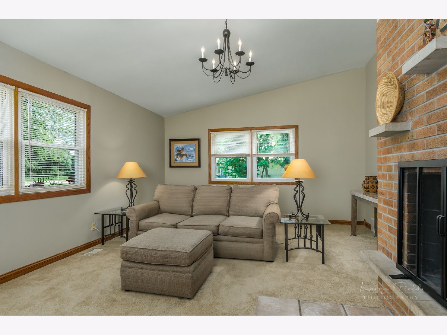
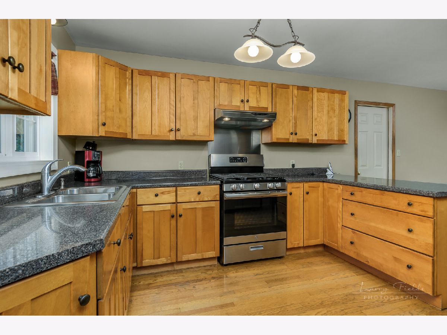
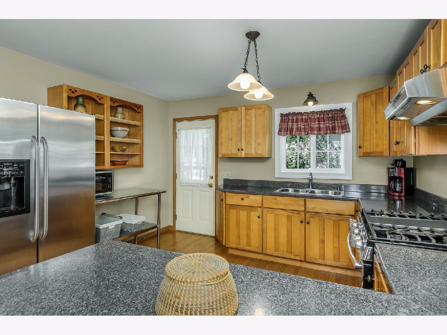
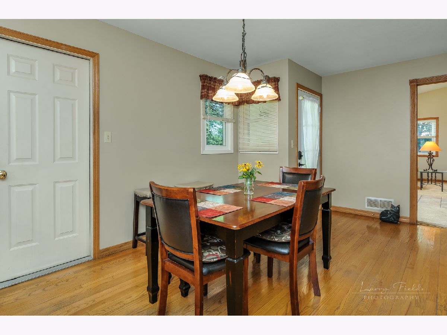
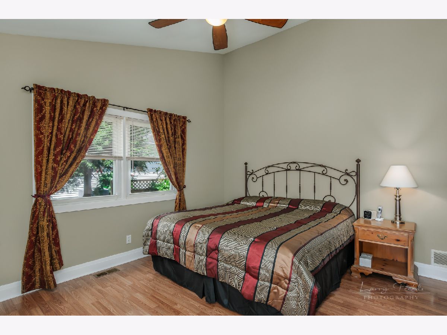
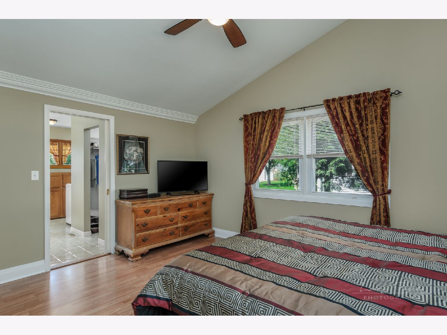
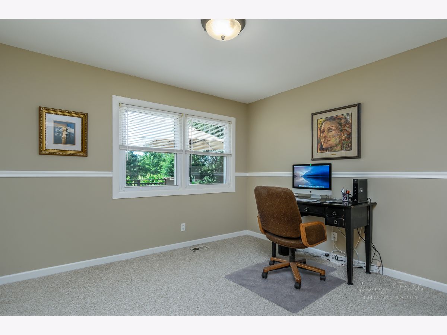
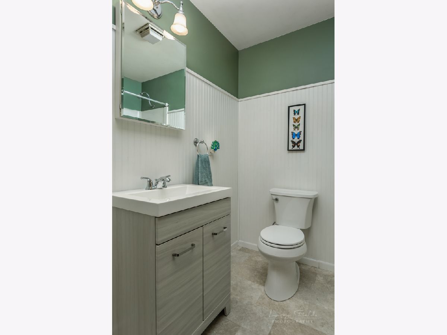
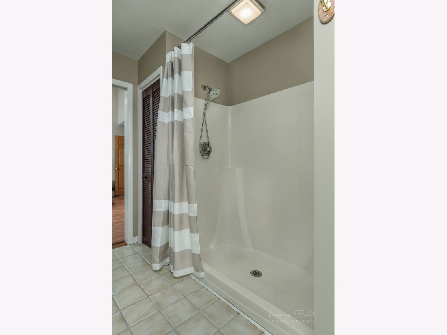
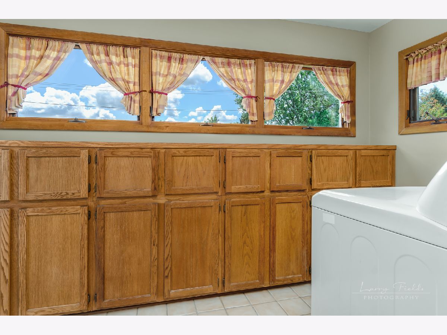
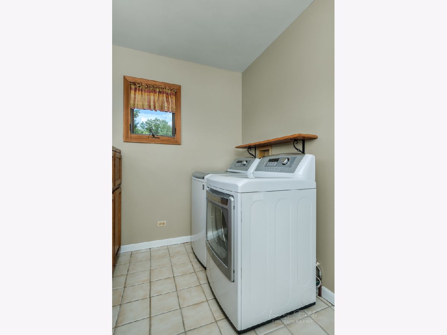
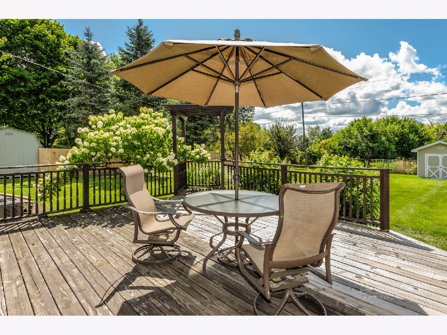
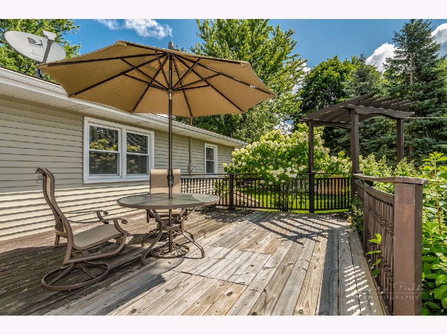
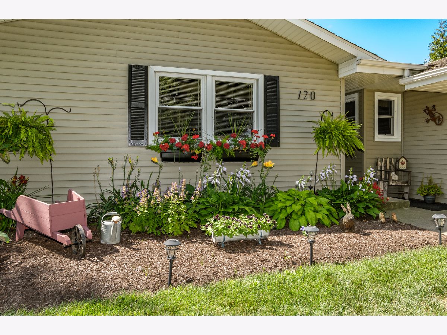
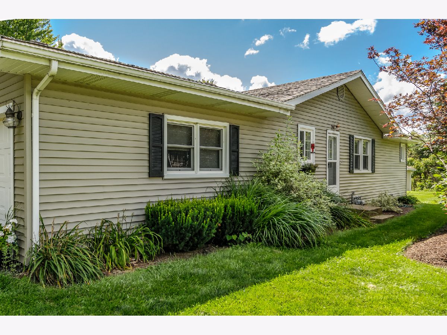
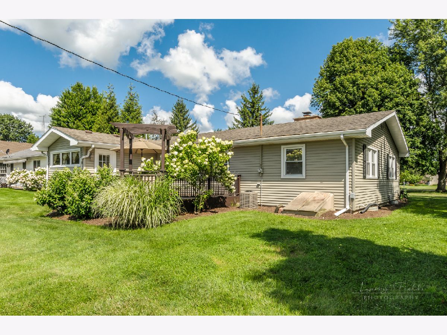
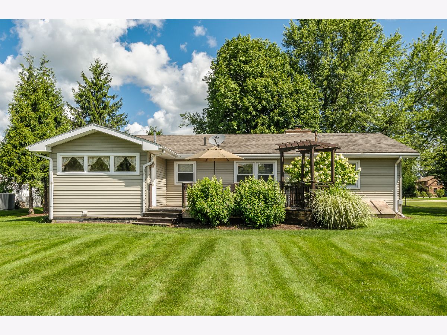
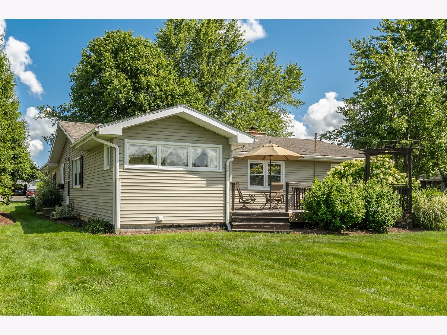
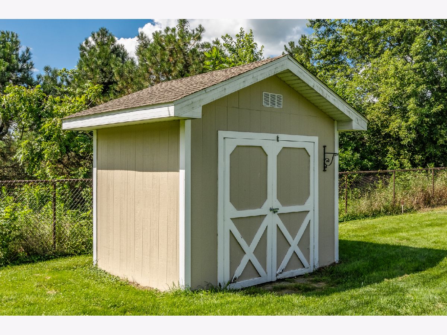
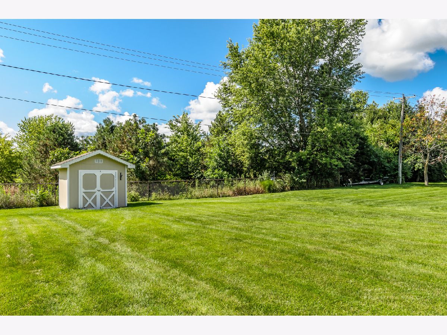
Room Specifics
Total Bedrooms: 3
Bedrooms Above Ground: 3
Bedrooms Below Ground: 0
Dimensions: —
Floor Type: —
Dimensions: —
Floor Type: —
Full Bathrooms: 2
Bathroom Amenities: —
Bathroom in Basement: 0
Rooms: Eating Area
Basement Description: Crawl
Other Specifics
| 2 | |
| Concrete Perimeter | |
| Asphalt | |
| Deck, Patio | |
| Water Rights | |
| 75X201X75X200 | |
| — | |
| Full | |
| Vaulted/Cathedral Ceilings, Hardwood Floors, First Floor Bedroom, First Floor Laundry, First Floor Full Bath | |
| Range, Refrigerator, Washer, Dryer, Water Softener | |
| Not in DB | |
| Clubhouse, Park, Water Rights, Street Paved | |
| — | |
| — | |
| Wood Burning |
Tax History
| Year | Property Taxes |
|---|---|
| 2020 | $3,074 |
Contact Agent
Nearby Similar Homes
Nearby Sold Comparables
Contact Agent
Listing Provided By
Swanson Real Estate

