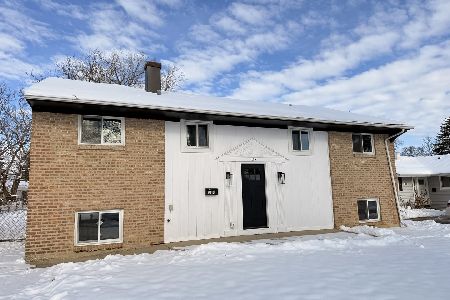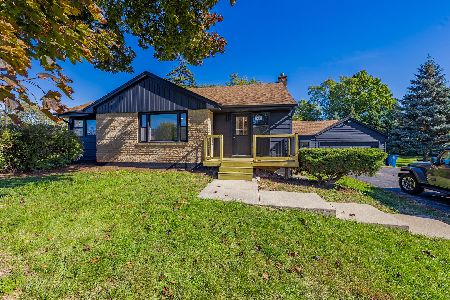120 Vantroba Drive, Glendale Heights, Illinois 60139
$234,000
|
Sold
|
|
| Status: | Closed |
| Sqft: | 1,845 |
| Cost/Sqft: | $127 |
| Beds: | 4 |
| Baths: | 2 |
| Year Built: | 1965 |
| Property Taxes: | $7,069 |
| Days On Market: | 1614 |
| Lot Size: | 0,22 |
Description
Welcome to our home. Why pick Glendale Heights? Why pick this home. My parents came here in 1965. It's a great town. You'll find lots of parks, shops, public places you can go and do just about what ever you want. This home evolved from a 3 bedroom 2 bath, 1 car garage to a 4 bedroom, 2 bath with a partial basement and a 2 car garage. A lot of family and friend time was had in this home. We hope that you, if you are the next owner will enjoy it as much as we did. Come and see for yourself. A little History, The word Glendale came from the fact that the town was between Bloomingdale and Glen Ellyn. If schools are important to you, this home is in the highly sought after Glenbard West High School district as well. Travel alot? The highway system is not far. Trains are less then 10 minutes away. Ohare is just about 35 minutes away but you don't have a lot of air traffic here. Too much to list..
Property Specifics
| Single Family | |
| — | |
| Ranch | |
| 1965 | |
| Partial | |
| CAMBRIDGE | |
| No | |
| 0.22 |
| Du Page | |
| — | |
| 0 / Not Applicable | |
| None | |
| Lake Michigan | |
| Public Sewer | |
| 11193978 | |
| 0234103001 |
Nearby Schools
| NAME: | DISTRICT: | DISTANCE: | |
|---|---|---|---|
|
Grade School
Glen Hill Primary School |
16 | — | |
|
Middle School
Glenside Middle School |
16 | Not in DB | |
|
High School
Glenbard West High School |
87 | Not in DB | |
Property History
| DATE: | EVENT: | PRICE: | SOURCE: |
|---|---|---|---|
| 6 Oct, 2021 | Sold | $234,000 | MRED MLS |
| 2 Sep, 2021 | Under contract | $234,000 | MRED MLS |
| 18 Aug, 2021 | Listed for sale | $234,000 | MRED MLS |
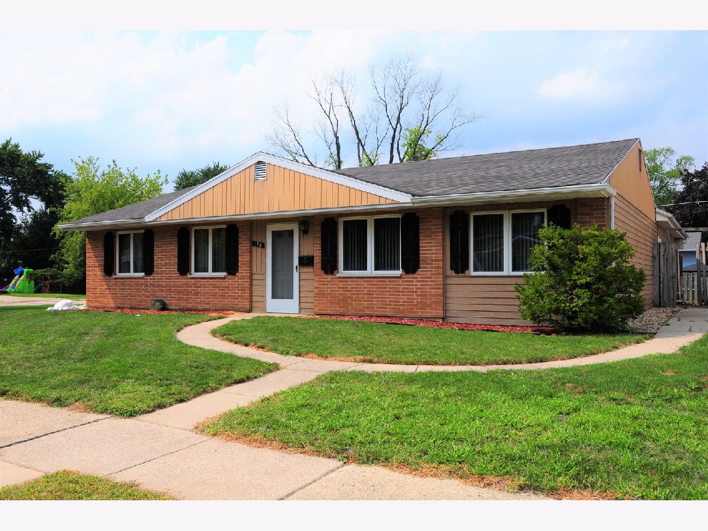
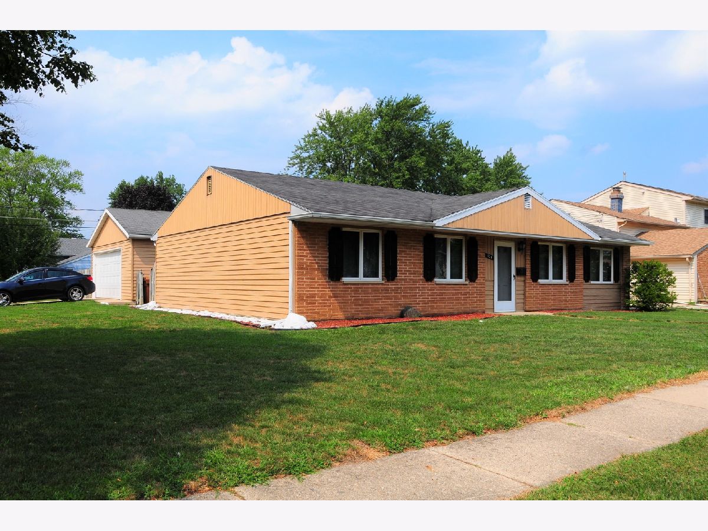


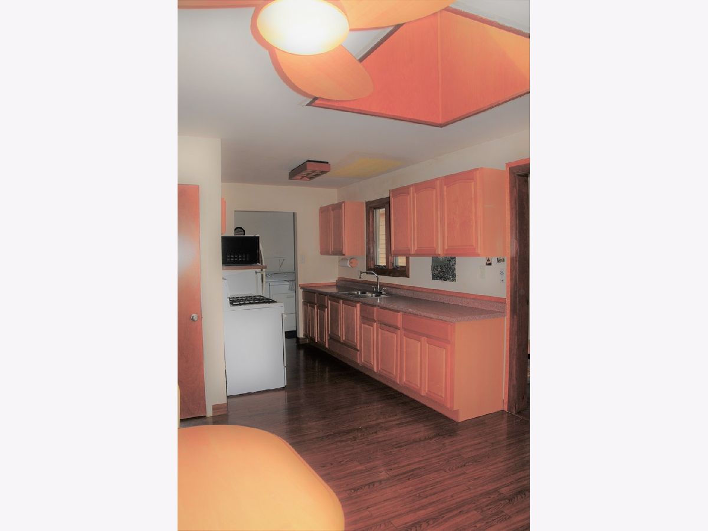
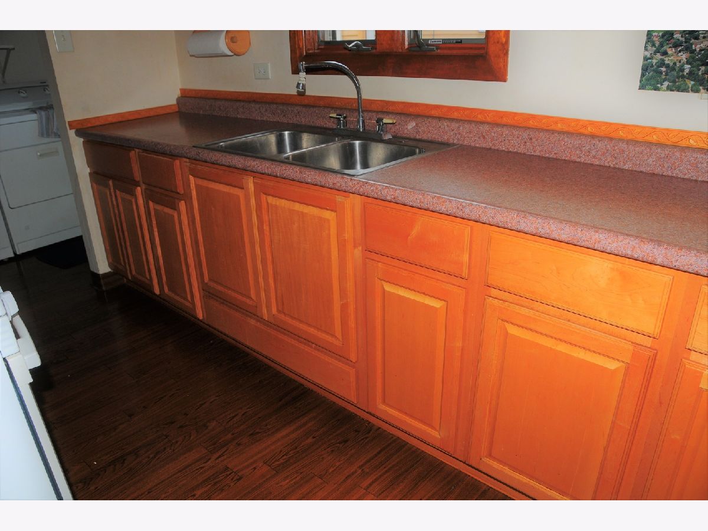
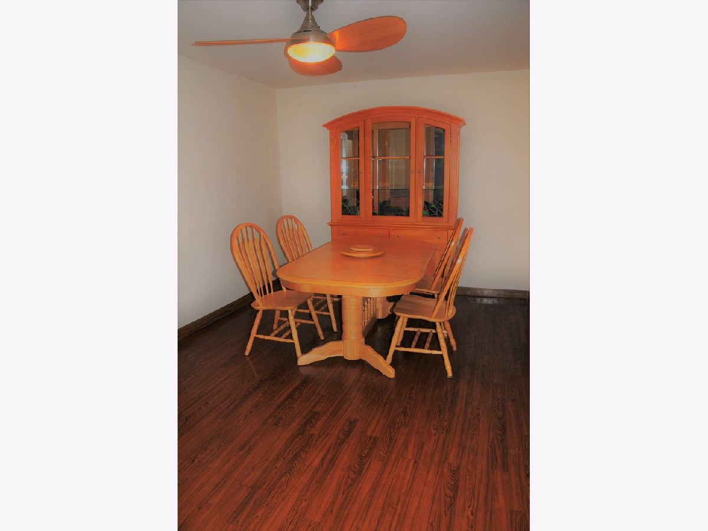
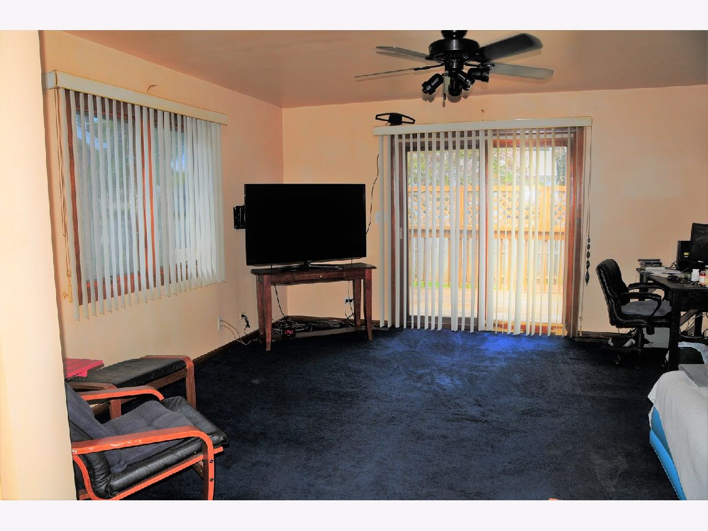
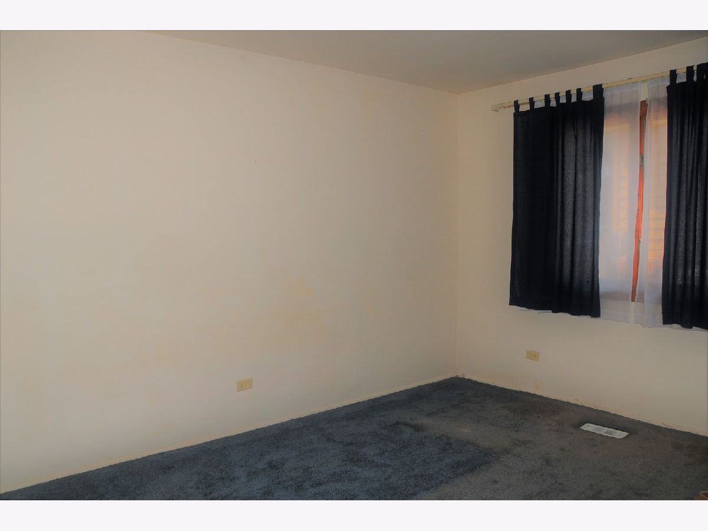
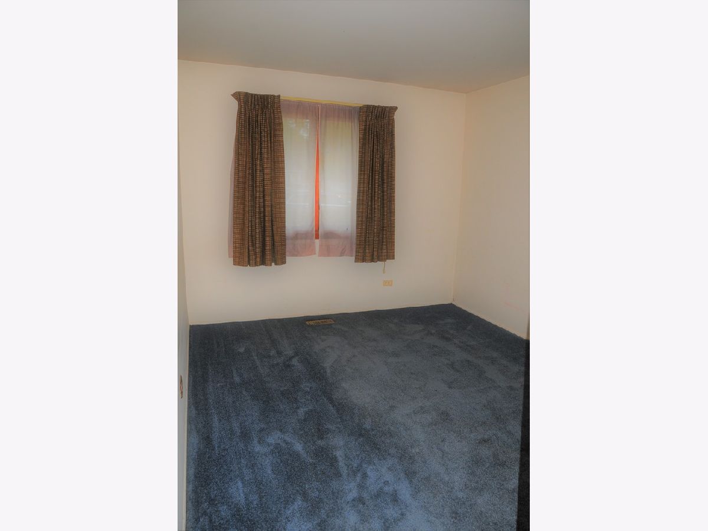
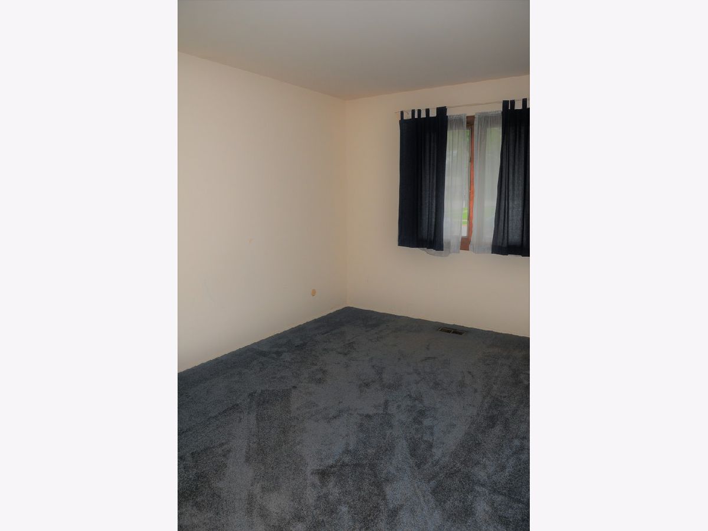
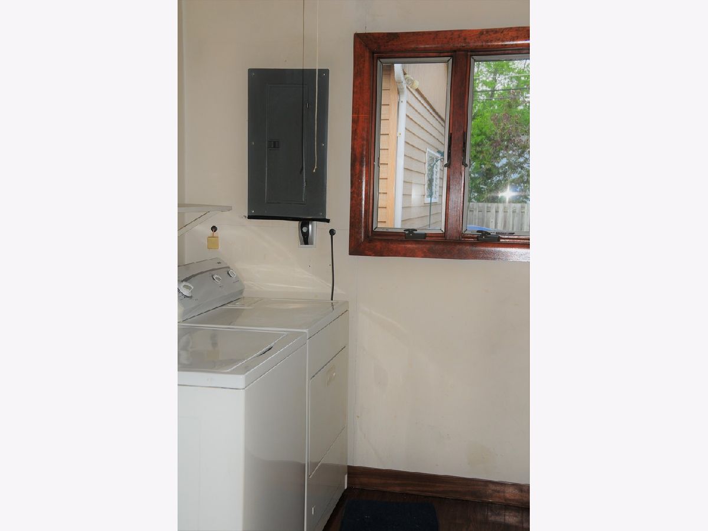

Room Specifics
Total Bedrooms: 4
Bedrooms Above Ground: 4
Bedrooms Below Ground: 0
Dimensions: —
Floor Type: Carpet
Dimensions: —
Floor Type: —
Dimensions: —
Floor Type: —
Full Bathrooms: 2
Bathroom Amenities: —
Bathroom in Basement: 0
Rooms: Deck,Eating Area,Foyer,Recreation Room,Walk In Closet,Other Room
Basement Description: Finished
Other Specifics
| 2 | |
| Concrete Perimeter | |
| Concrete | |
| Patio, Porch | |
| Corner Lot | |
| 80X120 | |
| — | |
| Full | |
| — | |
| Range, Microwave, Refrigerator | |
| Not in DB | |
| Park, Pool, Curbs, Sidewalks, Street Lights, Street Paved | |
| — | |
| — | |
| — |
Tax History
| Year | Property Taxes |
|---|---|
| 2021 | $7,069 |
Contact Agent
Nearby Similar Homes
Nearby Sold Comparables
Contact Agent
Listing Provided By
Baird & Warner

