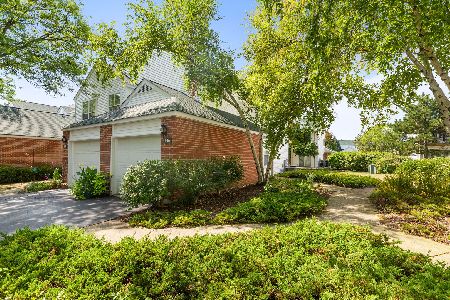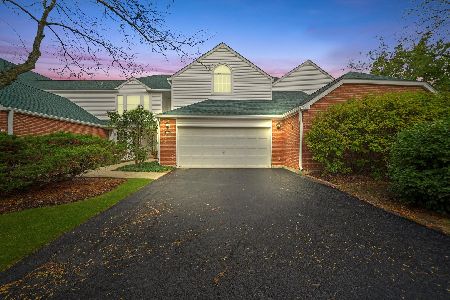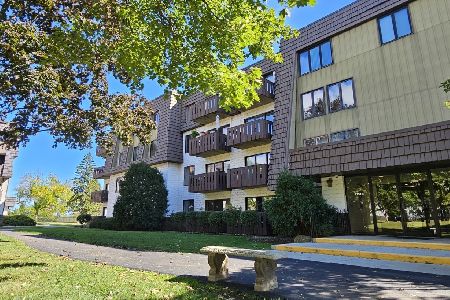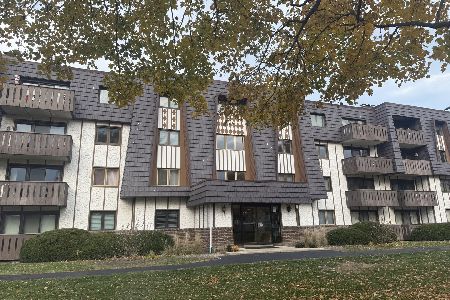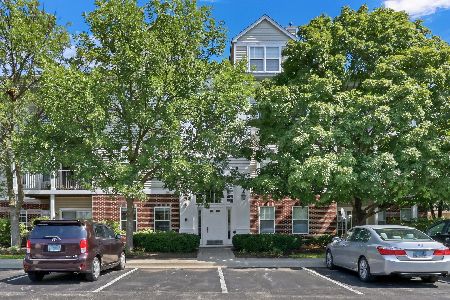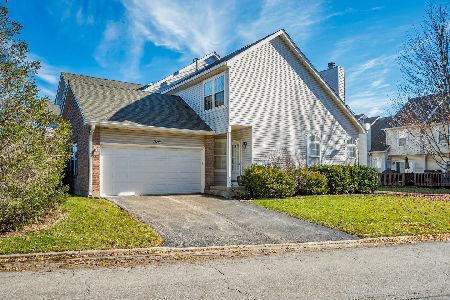120 Welwyn Street, Lake Bluff, Illinois 60044
$227,000
|
Sold
|
|
| Status: | Closed |
| Sqft: | 1,625 |
| Cost/Sqft: | $141 |
| Beds: | 2 |
| Baths: | 3 |
| Year Built: | 1993 |
| Property Taxes: | $8,084 |
| Days On Market: | 2459 |
| Lot Size: | 0,00 |
Description
Your wait is over! This pristine Hampshire model end unit overlooking pond is loaded with quality updates. Newer HVAC and roof (2015). Updated light & bright kitchen with new stainless stove, dishwasher, microwave and stainless farm sink. New stacked slate frplc surround w/antique barnwood mantel & arched double stacked windows in 2-story Great Room. Newly refinished hardwood floors & staircase handrails, new carpet, new door hardware & fresh paint t/o. Spacious Master Suite with peaked ceiling, drum shade chandelier, double vanity and walk-in closets.2 BRs with generous closets plus private den/BR 3. Deep two-car garage with new door, "Smart" technology garage door opener and newer driveway. Private brick patio. Convenient commute to Abbott, Abbvie, Rosalind Franklin Univ. Close to grocery stores, shopping, restaurants & easy access to I-94 and 41. A+ schools: Oak Grove & Libertyville HS. North Shore living at an attractive price! TAX APPEAL APPROVED! 2018 tax estimate:$7,491.
Property Specifics
| Condos/Townhomes | |
| 2 | |
| — | |
| 1993 | |
| None | |
| HAMPSHIRE | |
| Yes | |
| — |
| Lake | |
| The Hamptons | |
| 312 / Monthly | |
| Insurance,Exterior Maintenance,Lawn Care,Scavenger | |
| Lake Michigan,Public | |
| Public Sewer | |
| 10294714 | |
| 11132011000000 |
Nearby Schools
| NAME: | DISTRICT: | DISTANCE: | |
|---|---|---|---|
|
Grade School
Oak Grove Elementary School |
68 | — | |
|
Middle School
Oak Grove Elementary School |
68 | Not in DB | |
|
High School
Libertyville High School |
128 | Not in DB | |
Property History
| DATE: | EVENT: | PRICE: | SOURCE: |
|---|---|---|---|
| 31 Jan, 2018 | Sold | $200,000 | MRED MLS |
| 24 Dec, 2017 | Under contract | $207,500 | MRED MLS |
| — | Last price change | $209,000 | MRED MLS |
| 11 Sep, 2017 | Listed for sale | $217,500 | MRED MLS |
| 29 May, 2019 | Sold | $227,000 | MRED MLS |
| 13 Apr, 2019 | Under contract | $229,900 | MRED MLS |
| — | Last price change | $235,000 | MRED MLS |
| 1 Mar, 2019 | Listed for sale | $235,000 | MRED MLS |
Room Specifics
Total Bedrooms: 2
Bedrooms Above Ground: 2
Bedrooms Below Ground: 0
Dimensions: —
Floor Type: Carpet
Full Bathrooms: 3
Bathroom Amenities: Double Sink
Bathroom in Basement: 0
Rooms: Den
Basement Description: None
Other Specifics
| 2 | |
| Concrete Perimeter | |
| Asphalt | |
| Brick Paver Patio | |
| Common Grounds,Landscaped,Pond(s) | |
| COMMON GROUNDS | |
| — | |
| Full | |
| Vaulted/Cathedral Ceilings, Hardwood Floors, First Floor Laundry | |
| Range, Microwave, Dishwasher, Refrigerator, Washer, Dryer | |
| Not in DB | |
| — | |
| — | |
| — | |
| Wood Burning |
Tax History
| Year | Property Taxes |
|---|---|
| 2018 | $6,467 |
| 2019 | $8,084 |
Contact Agent
Nearby Similar Homes
Nearby Sold Comparables
Contact Agent
Listing Provided By
Coldwell Banker Residential Brokerage

