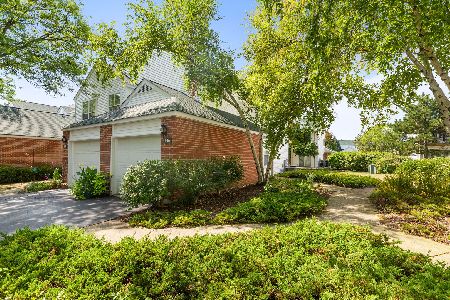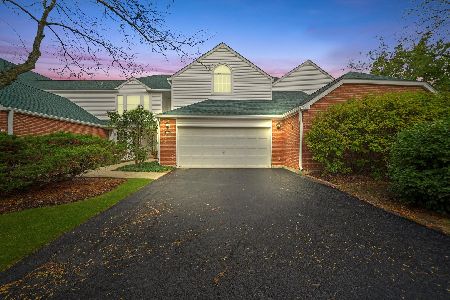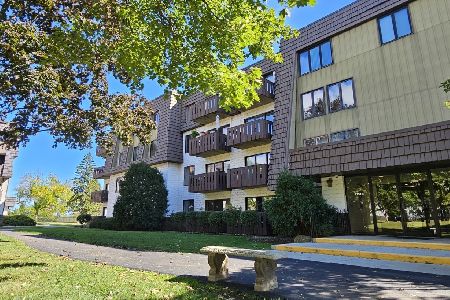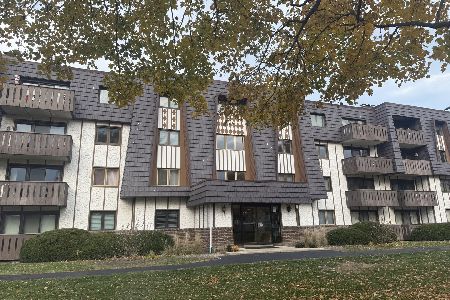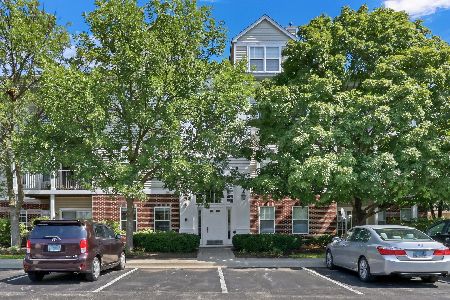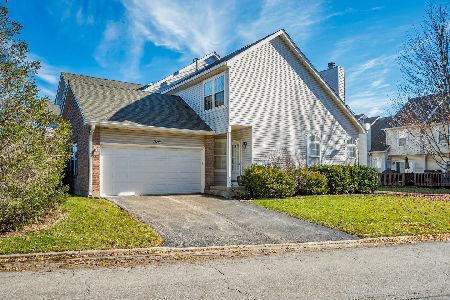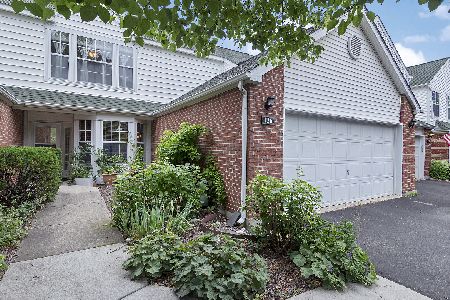132 Welwyn Street, Lake Bluff, Illinois 60044
$171,000
|
Sold
|
|
| Status: | Closed |
| Sqft: | 1,609 |
| Cost/Sqft: | $93 |
| Beds: | 2 |
| Baths: | 3 |
| Year Built: | 1992 |
| Property Taxes: | $6,460 |
| Days On Market: | 4636 |
| Lot Size: | 0,00 |
Description
Beautiful 2 story end unit in The Hamptons! Completely move in ready w/brand new carpet & fresh paint! Bright 2 story living rm w/fireplace, dining rm w/glass sliders to patio, 1st floor den! Vaulted mstr suite w/skylights, lrg walk in closet & private bath! Hwood floors, white doors & trim, 2 car attached garage! This one won't last! Property approved for Homepath financing, purchase for as little as 3% down!
Property Specifics
| Condos/Townhomes | |
| 2 | |
| — | |
| 1992 | |
| None | |
| HAMPSHIRE | |
| No | |
| — |
| Lake | |
| The Hamptons | |
| 253 / Monthly | |
| Insurance,Exterior Maintenance,Lawn Care,Scavenger,Snow Removal | |
| Public | |
| Public Sewer | |
| 08291622 | |
| 11132011090000 |
Nearby Schools
| NAME: | DISTRICT: | DISTANCE: | |
|---|---|---|---|
|
Grade School
Oak Grove Elementary School |
68 | — | |
|
Middle School
Oak Grove Elementary School |
68 | Not in DB | |
|
High School
Libertyville High School |
128 | Not in DB | |
Property History
| DATE: | EVENT: | PRICE: | SOURCE: |
|---|---|---|---|
| 29 Apr, 2013 | Sold | $171,000 | MRED MLS |
| 20 Mar, 2013 | Under contract | $149,900 | MRED MLS |
| 14 Mar, 2013 | Listed for sale | $149,900 | MRED MLS |
Room Specifics
Total Bedrooms: 2
Bedrooms Above Ground: 2
Bedrooms Below Ground: 0
Dimensions: —
Floor Type: Carpet
Full Bathrooms: 3
Bathroom Amenities: Double Sink
Bathroom in Basement: 0
Rooms: No additional rooms
Basement Description: Slab
Other Specifics
| 2 | |
| — | |
| Asphalt | |
| Patio | |
| — | |
| COMMON | |
| — | |
| Full | |
| Vaulted/Cathedral Ceilings, Hardwood Floors, First Floor Laundry, Laundry Hook-Up in Unit | |
| Dishwasher, Refrigerator | |
| Not in DB | |
| — | |
| — | |
| — | |
| — |
Tax History
| Year | Property Taxes |
|---|---|
| 2013 | $6,460 |
Contact Agent
Nearby Similar Homes
Nearby Sold Comparables
Contact Agent
Listing Provided By
RE/MAX Suburban

