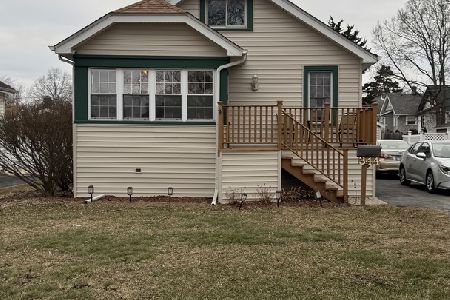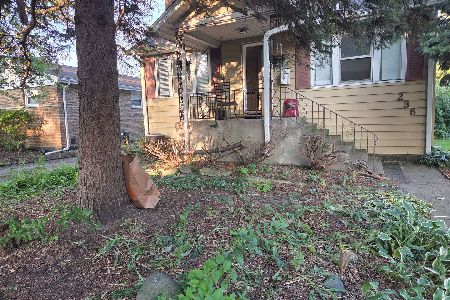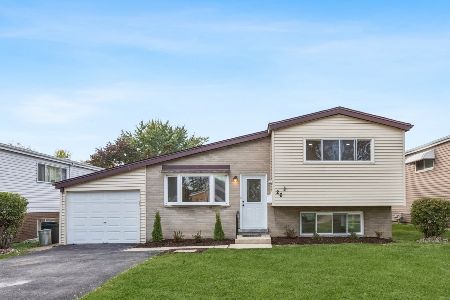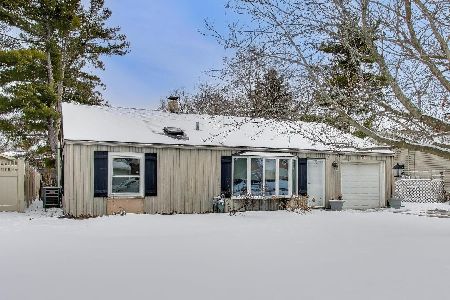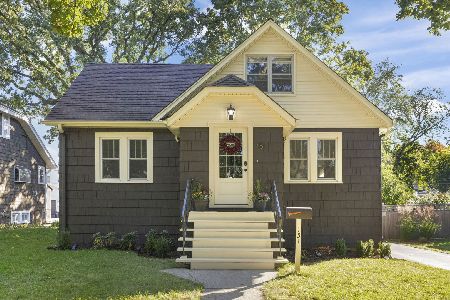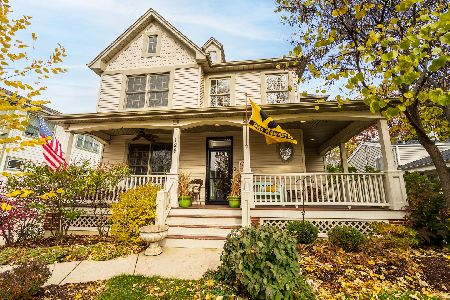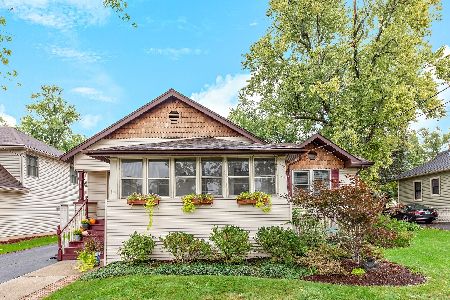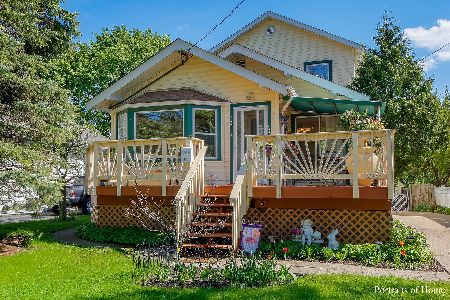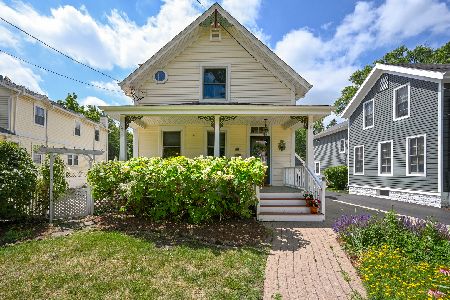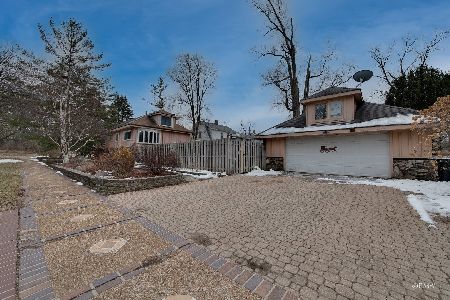120 Windsor Avenue, Lombard, Illinois 60148
$620,000
|
Sold
|
|
| Status: | Closed |
| Sqft: | 3,037 |
| Cost/Sqft: | $204 |
| Beds: | 4 |
| Baths: | 4 |
| Year Built: | 2002 |
| Property Taxes: | $13,254 |
| Days On Market: | 1662 |
| Lot Size: | 0,21 |
Description
Beautiful home built in 2002 in amazing in-town location. 2-story foyer. Oak staircase to 2nd floor. Refinished hardwood floors on 1st level. Huge eat -in kitchen with 42" maple cabinets (many with pull out trays), 2 lazy susans, center island, pantry cabinet with pull out trays, solid surface counter tops, wine rack, under cabinet lighting, built-in double oven. Adjacent breakfast room with access to rear patio. 1st floor family room with partially vaulted ceiling, recessed lighting and stone front fireplace. 1st floor laundry room with side door exit. Double door entry into master bedroom. Large master bath with double bowl sink, whirlpool tub, separate shower and walk-in closet. Great storage on 2nd level with hall closet plus walk-in closet between east bedrooms. 2nd floor hall bath offers double bowl sink, separate tub and shower area. Laundry chute from 2nd level. Tremendous finished basement with separate exercise, gaming and entertainment areas plus a 3/4 bath. Oak trim and 6 panel doors throughout. Newer furnace and CAC. Stamped concrete sidewalk on west side of home plus stamped concrete patio in rear. Rear yard features 2-story playhouse/shed-storage on 1st level, playhouse on 2nd level. Amazing in-town location - walk to train , Great Western Trail and easy access to expressways and all shopping.
Property Specifics
| Single Family | |
| — | |
| — | |
| 2002 | |
| Full | |
| — | |
| No | |
| 0.21 |
| Du Page | |
| — | |
| — / Not Applicable | |
| None | |
| Lake Michigan | |
| Public Sewer | |
| 11189056 | |
| 0606424054 |
Nearby Schools
| NAME: | DISTRICT: | DISTANCE: | |
|---|---|---|---|
|
Grade School
Park View Elementary School |
44 | — | |
|
Middle School
Glenn Westlake Middle School |
44 | Not in DB | |
|
High School
Glenbard East High School |
87 | Not in DB | |
Property History
| DATE: | EVENT: | PRICE: | SOURCE: |
|---|---|---|---|
| 25 Oct, 2021 | Sold | $620,000 | MRED MLS |
| 25 Aug, 2021 | Under contract | $619,900 | MRED MLS |
| 13 Aug, 2021 | Listed for sale | $619,900 | MRED MLS |
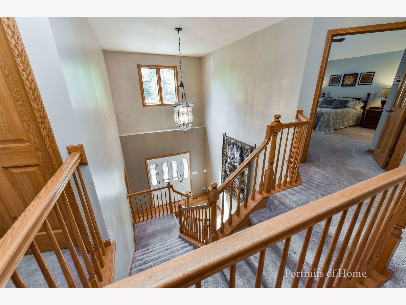
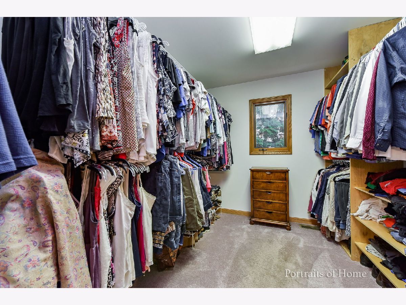
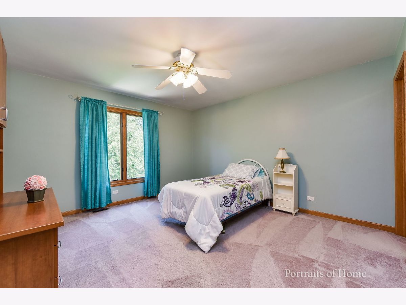
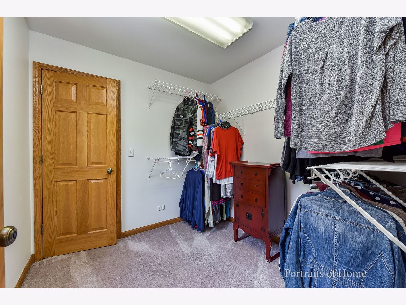
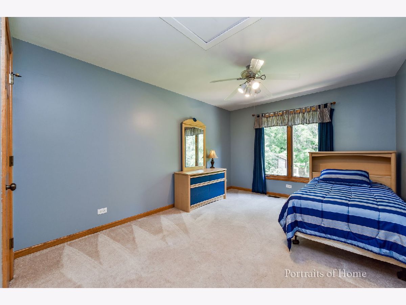
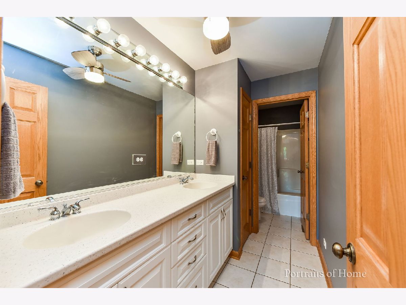
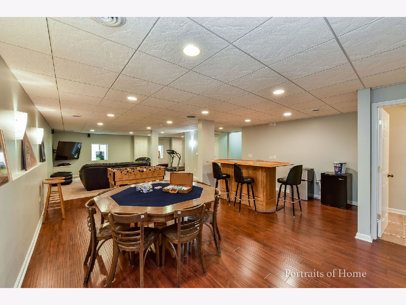
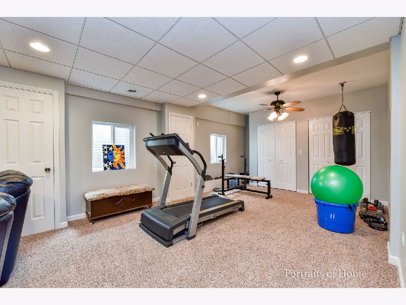
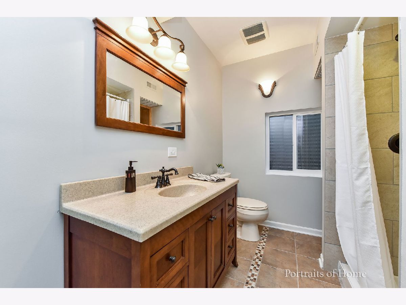
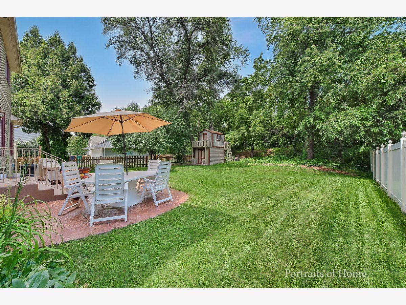
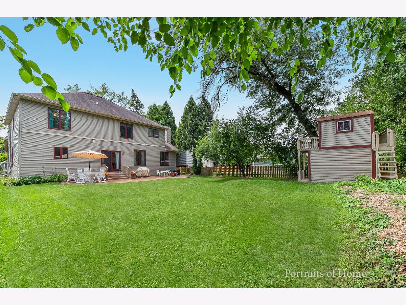
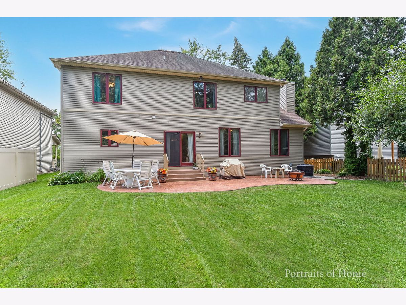
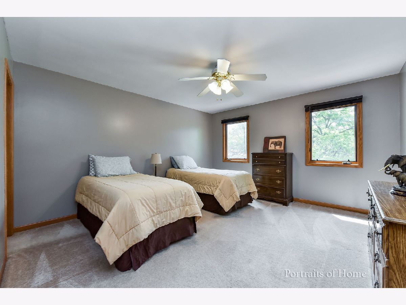
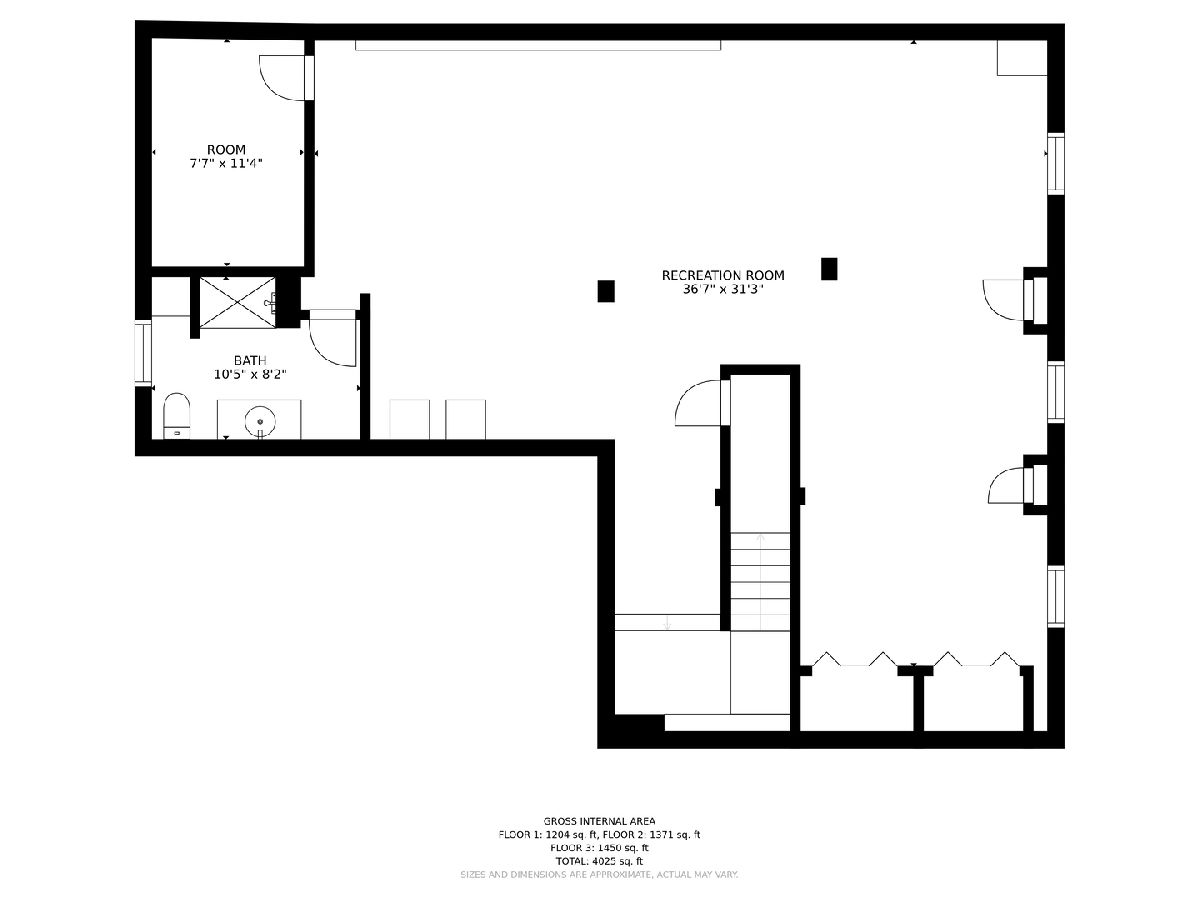
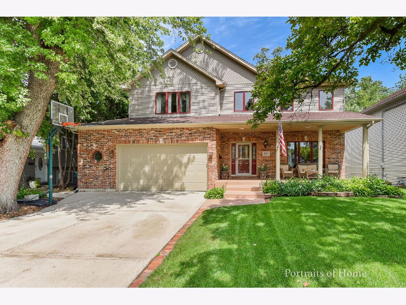
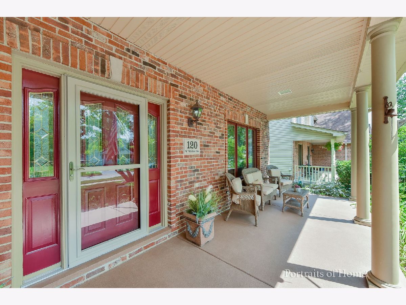
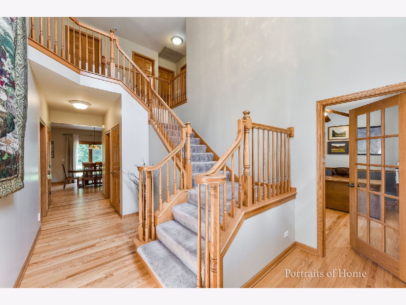
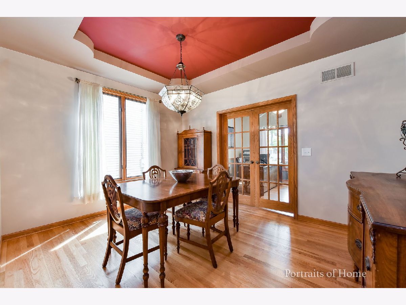
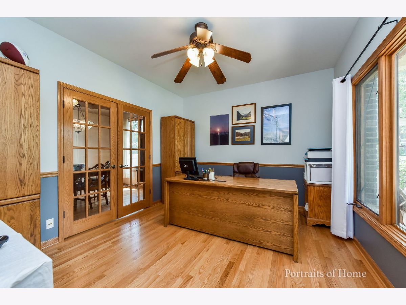
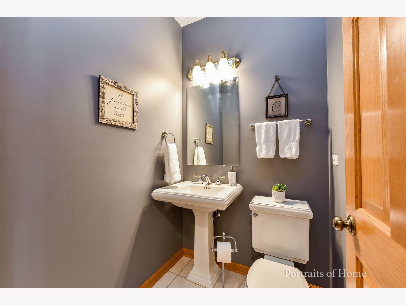
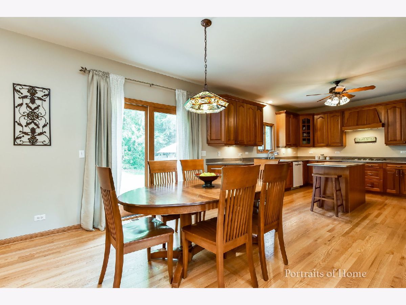
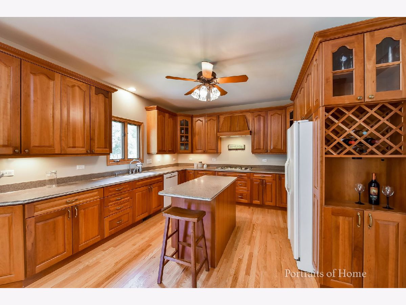
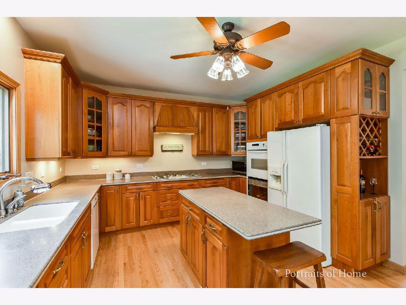
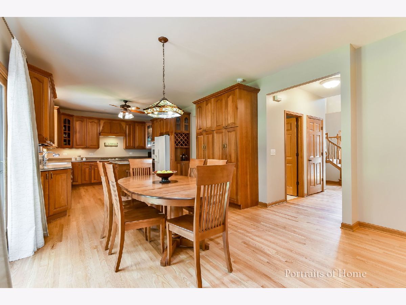
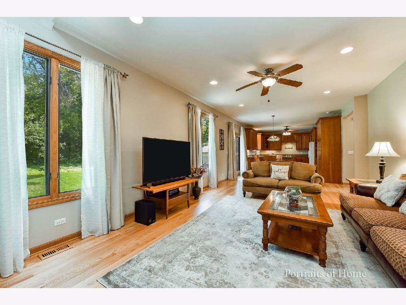
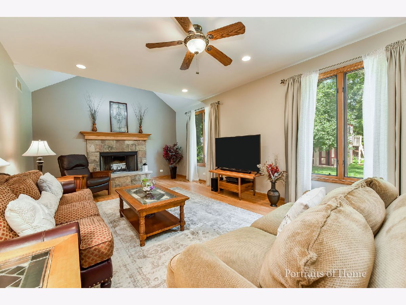
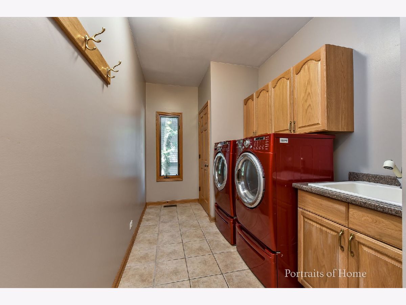
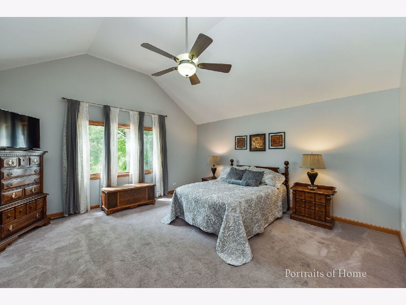
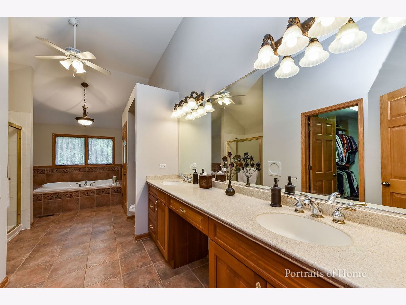
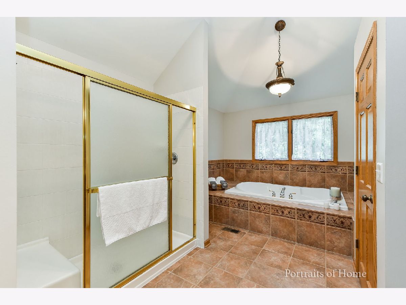
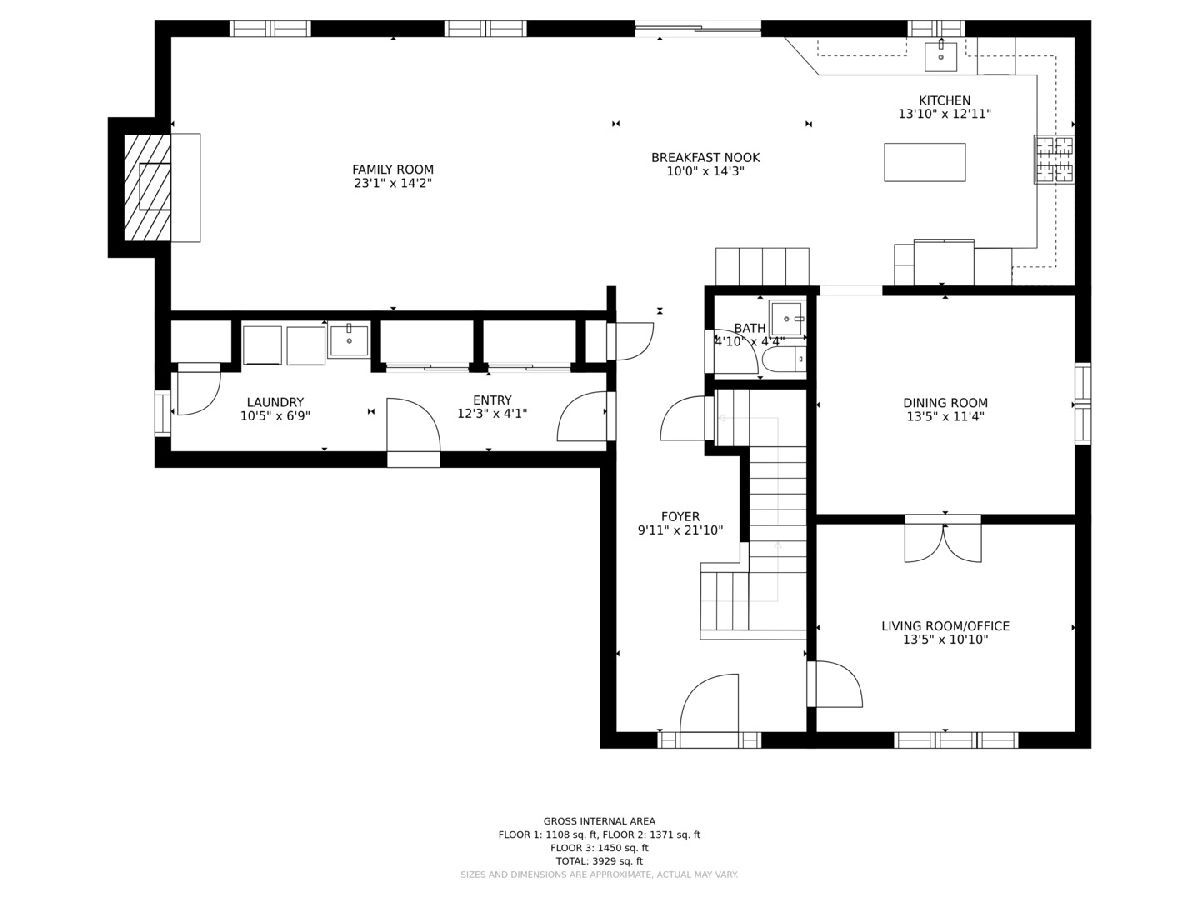
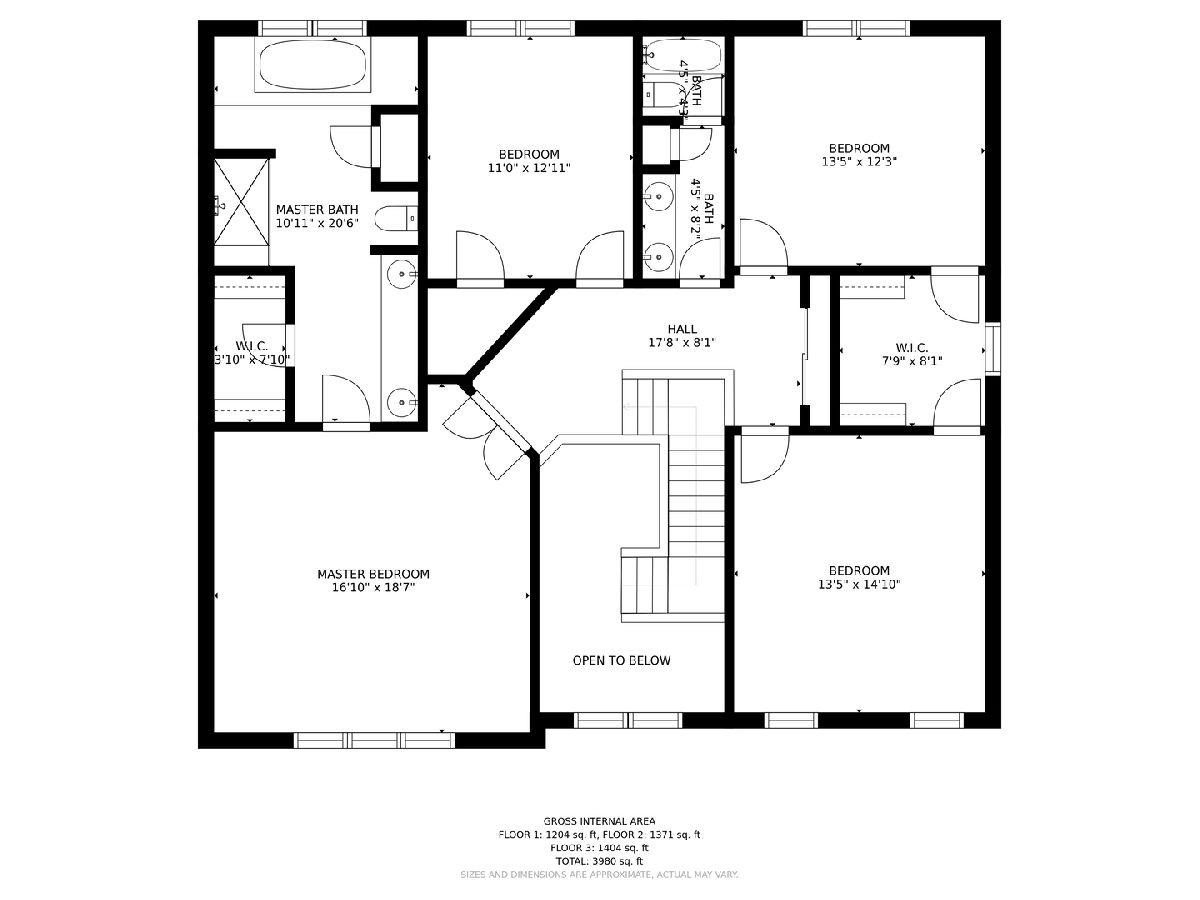
Room Specifics
Total Bedrooms: 4
Bedrooms Above Ground: 4
Bedrooms Below Ground: 0
Dimensions: —
Floor Type: Carpet
Dimensions: —
Floor Type: Carpet
Dimensions: —
Floor Type: Carpet
Full Bathrooms: 4
Bathroom Amenities: Whirlpool,Separate Shower,Double Sink
Bathroom in Basement: 1
Rooms: Breakfast Room,Recreation Room,Game Room
Basement Description: Finished
Other Specifics
| 2.5 | |
| — | |
| Concrete | |
| Patio | |
| — | |
| 60X152X60X147 | |
| — | |
| Full | |
| Vaulted/Cathedral Ceilings, Hardwood Floors, Wood Laminate Floors, First Floor Laundry, Walk-In Closet(s), Ceilings - 9 Foot | |
| Double Oven, Microwave, Dishwasher, Refrigerator, Washer, Dryer, Disposal, Cooktop | |
| Not in DB | |
| Park, Curbs, Sidewalks, Street Lights, Street Paved | |
| — | |
| — | |
| Wood Burning |
Tax History
| Year | Property Taxes |
|---|---|
| 2021 | $13,254 |
Contact Agent
Nearby Similar Homes
Nearby Sold Comparables
Contact Agent
Listing Provided By
RE/MAX Achievers

