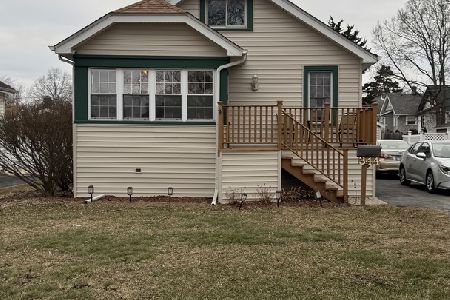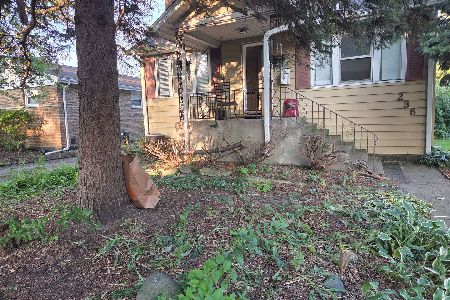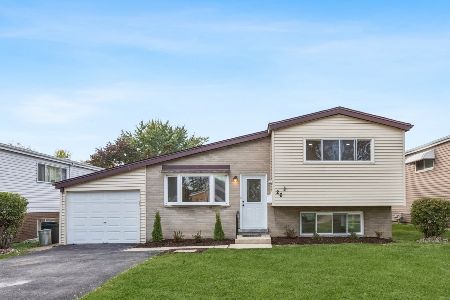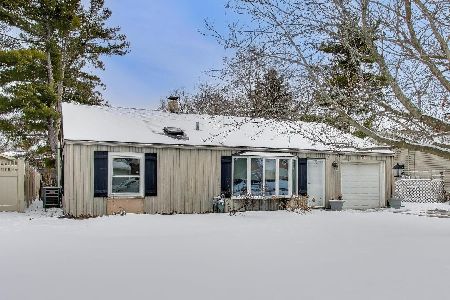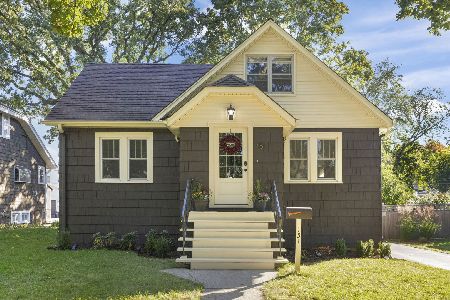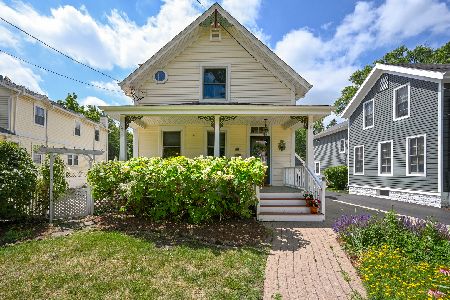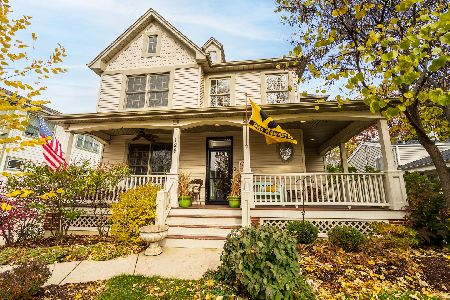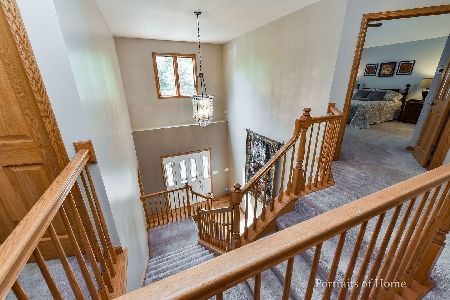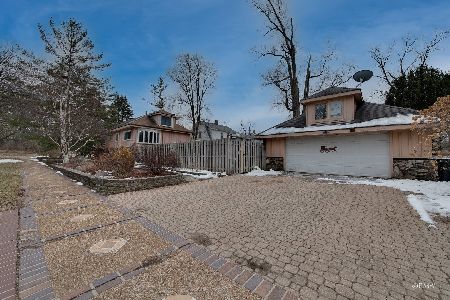121 Windsor Avenue, Lombard, Illinois 60148
$430,000
|
Sold
|
|
| Status: | Closed |
| Sqft: | 2,262 |
| Cost/Sqft: | $192 |
| Beds: | 4 |
| Baths: | 3 |
| Year Built: | 1922 |
| Property Taxes: | $9,427 |
| Days On Market: | 2115 |
| Lot Size: | 2,00 |
Description
ABSOLUTELY STUNNING 5 bedroom 3 bath, walk to train home in the heart of Lombard. This home boasts impressive upgardes including a fabulous remodeled kitchen with granite countertops, a 1st floor family room with corner fireplace and 1st floor bedroom. The 2nd story addition offers a large master bedroom, luxury bath with separate shower and soaker tub, and 2 other spacious bedrooms. This home is very deceiving from the road it is ENORMOUS. The basement displays a rec room, workroom, 5th bedroom with walk-in closet and so much more. Enjoy the back yard oasis of fun and leisure with a deck, retractable awning, hot tub, coy pond, firepit, swimming pool, fully fenced and two car garage, Just steps away from the Great Western Trail and downtown Lombard. WELCOME HOME!
Property Specifics
| Single Family | |
| — | |
| Other | |
| 1922 | |
| Full | |
| 2 STORY | |
| No | |
| 2 |
| Du Page | |
| — | |
| 0 / Not Applicable | |
| None | |
| Lake Michigan | |
| Public Sewer | |
| 10713220 | |
| 0606425007 |
Nearby Schools
| NAME: | DISTRICT: | DISTANCE: | |
|---|---|---|---|
|
Grade School
Park View Elementary School |
44 | — | |
|
Middle School
Glenn Westlake Middle School |
44 | Not in DB | |
|
High School
Glenbard East High School |
87 | Not in DB | |
Property History
| DATE: | EVENT: | PRICE: | SOURCE: |
|---|---|---|---|
| 29 Jun, 2020 | Sold | $430,000 | MRED MLS |
| 20 May, 2020 | Under contract | $435,000 | MRED MLS |
| 16 May, 2020 | Listed for sale | $435,000 | MRED MLS |
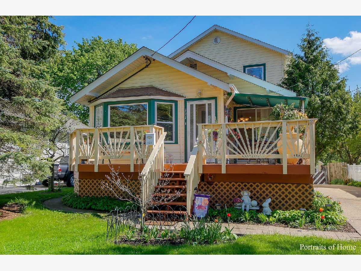
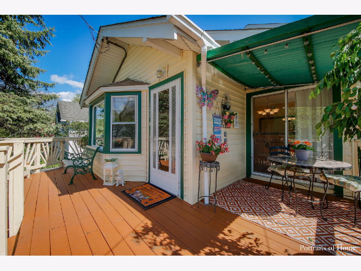
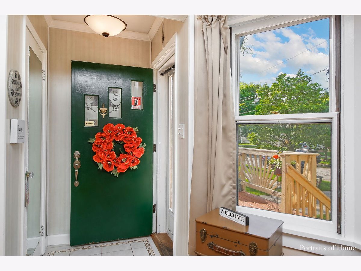
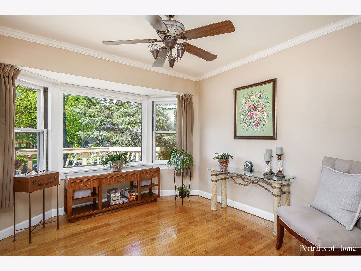
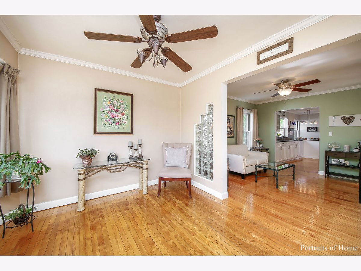
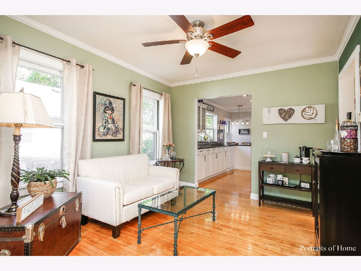
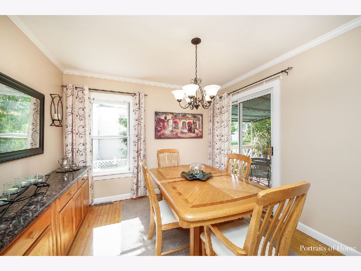
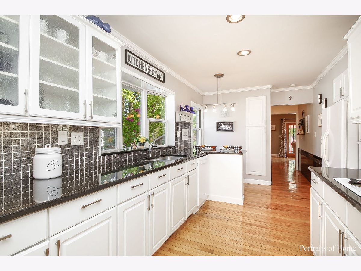
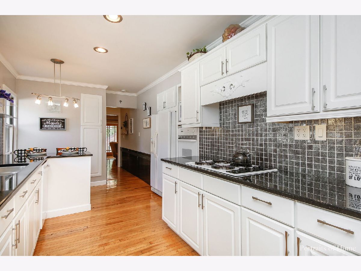
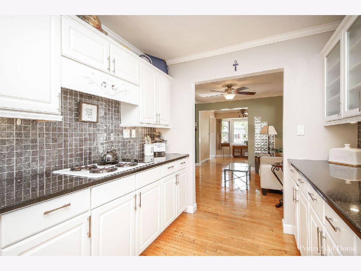
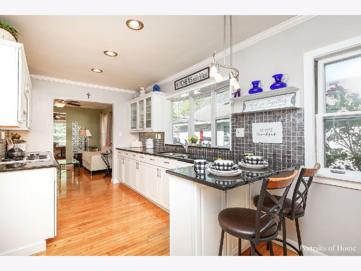
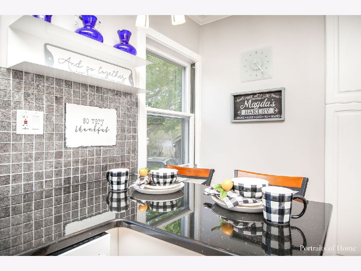
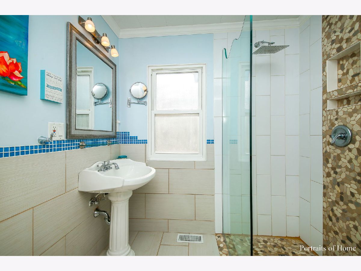
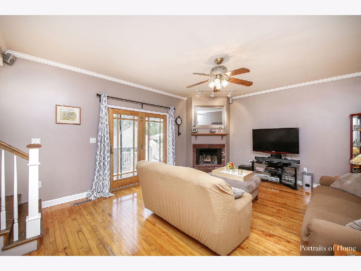
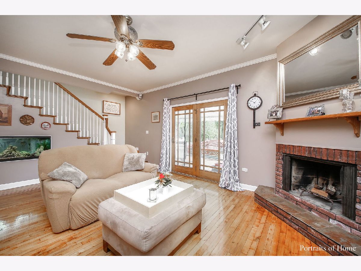
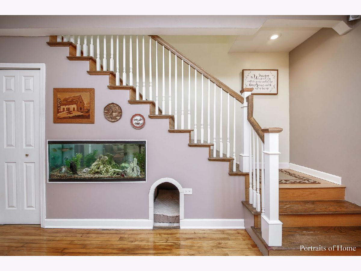
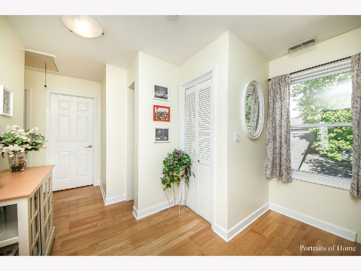
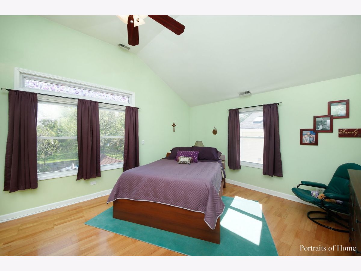
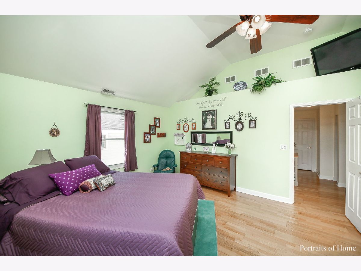
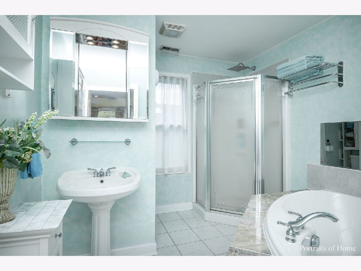
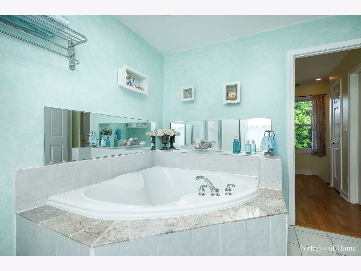
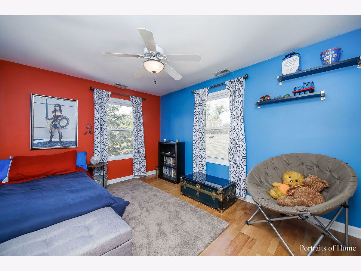
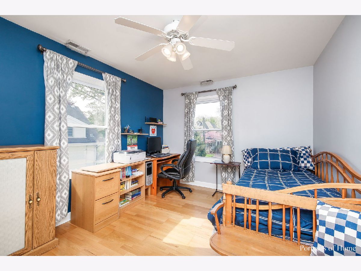
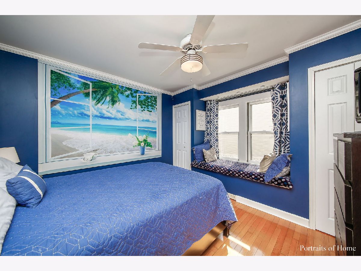
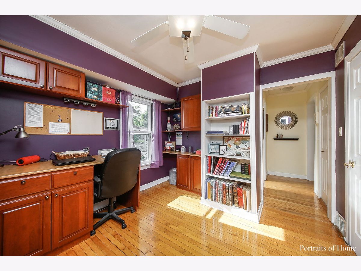
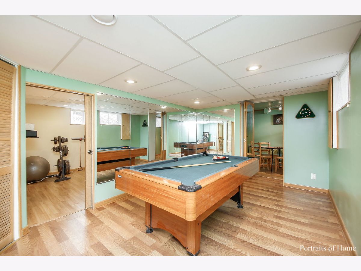
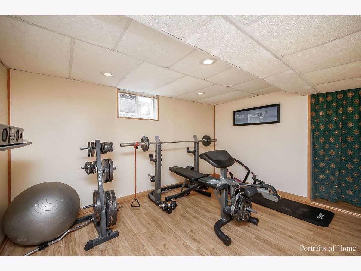
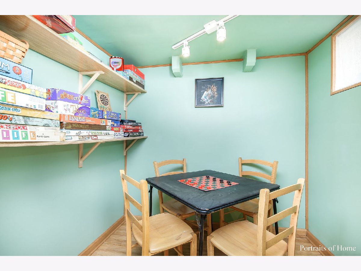
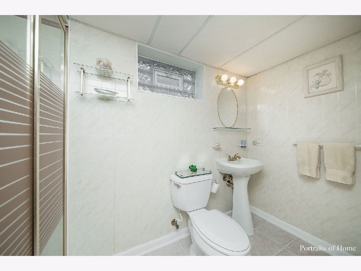
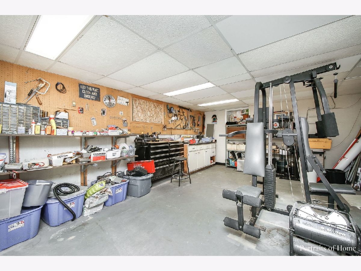
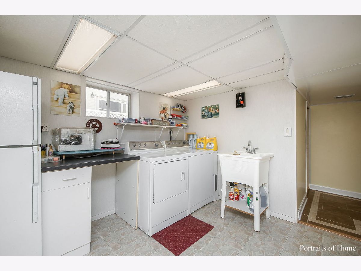
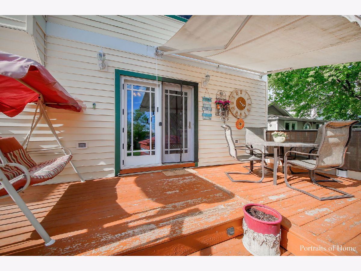
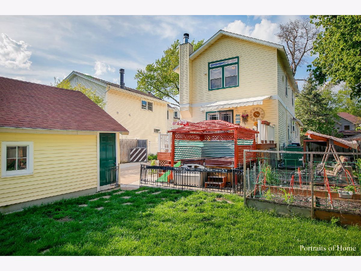
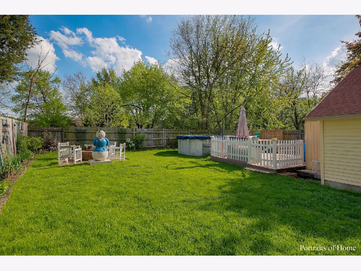
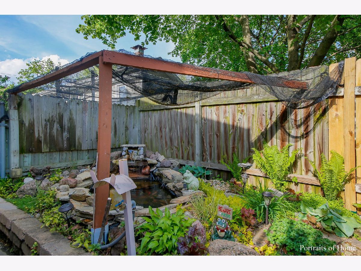
Room Specifics
Total Bedrooms: 5
Bedrooms Above Ground: 4
Bedrooms Below Ground: 1
Dimensions: —
Floor Type: Wood Laminate
Dimensions: —
Floor Type: Wood Laminate
Dimensions: —
Floor Type: Hardwood
Dimensions: —
Floor Type: —
Full Bathrooms: 3
Bathroom Amenities: Separate Shower,Soaking Tub
Bathroom in Basement: 1
Rooms: Bedroom 5,Office,Recreation Room,Game Room,Sitting Room,Workshop,Deck
Basement Description: Finished
Other Specifics
| 2 | |
| — | |
| Concrete,Side Drive | |
| Deck, Hot Tub, Above Ground Pool, Storms/Screens, Fire Pit | |
| Fenced Yard | |
| 50X175 | |
| Pull Down Stair | |
| None | |
| Hot Tub, Hardwood Floors, Wood Laminate Floors, First Floor Bedroom, First Floor Full Bath, Walk-In Closet(s) | |
| Microwave, Dishwasher, Refrigerator, Washer, Dryer, Disposal, Cooktop, Built-In Oven | |
| Not in DB | |
| Curbs, Sidewalks, Street Lights, Street Paved | |
| — | |
| — | |
| Wood Burning |
Tax History
| Year | Property Taxes |
|---|---|
| 2020 | $9,427 |
Contact Agent
Nearby Similar Homes
Nearby Sold Comparables
Contact Agent
Listing Provided By
RE/MAX All Pro

