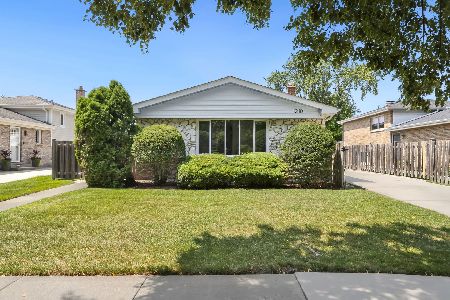1200 Douglas Avenue, Arlington Heights, Illinois 60005
$335,000
|
Sold
|
|
| Status: | Closed |
| Sqft: | 1,446 |
| Cost/Sqft: | $235 |
| Beds: | 3 |
| Baths: | 2 |
| Year Built: | 1965 |
| Property Taxes: | $6,663 |
| Days On Market: | 1685 |
| Lot Size: | 0,14 |
Description
Run - don't walk to this awesome 3 bedroom ranch! Welcoming living room with a wall of windows that let all the natural sunshine in. Spacious bed rooms with mirrored closet, organizers and crown molding in primary bed room. Hardwood floors and recessed lighting through out the home with ceramic tile in kitchen. Full finished basement offers lots of options - rec room, work-out room, work/storage room and extra large laundry/play room - all with newer laminate flooring. Large, fully applianced kitchen with tons of maple cabinets and a breakfast bar. Kitchen opens to generous sized dining room. Both baths have recently been updated. Whole house fan, Radon System, back up sump pump, all brick exterior and 2 car attached garage with extra pad for parking. Sliders off the dining room lead to a wonderful yard for play with patio, fire pit and large storage shed. Like I said - run!
Property Specifics
| Single Family | |
| — | |
| Ranch | |
| 1965 | |
| Full | |
| — | |
| No | |
| 0.14 |
| Cook | |
| — | |
| — / Not Applicable | |
| None | |
| Lake Michigan | |
| Public Sewer | |
| 11116930 | |
| 08101110110000 |
Nearby Schools
| NAME: | DISTRICT: | DISTANCE: | |
|---|---|---|---|
|
Grade School
Dryden Elementary School |
25 | — | |
|
Middle School
South Middle School |
25 | Not in DB | |
|
High School
Rolling Meadows High School |
214 | Not in DB | |
Property History
| DATE: | EVENT: | PRICE: | SOURCE: |
|---|---|---|---|
| 28 Aug, 2009 | Sold | $245,000 | MRED MLS |
| 29 Apr, 2009 | Under contract | $267,400 | MRED MLS |
| — | Last price change | $269,900 | MRED MLS |
| 9 Mar, 2009 | Listed for sale | $299,900 | MRED MLS |
| 29 Jul, 2021 | Sold | $335,000 | MRED MLS |
| 20 Jun, 2021 | Under contract | $339,900 | MRED MLS |
| 9 Jun, 2021 | Listed for sale | $339,900 | MRED MLS |

















Room Specifics
Total Bedrooms: 3
Bedrooms Above Ground: 3
Bedrooms Below Ground: 0
Dimensions: —
Floor Type: Hardwood
Dimensions: —
Floor Type: Hardwood
Full Bathrooms: 2
Bathroom Amenities: —
Bathroom in Basement: 0
Rooms: Recreation Room,Bonus Room,Play Room,Exercise Room,Workshop
Basement Description: Finished
Other Specifics
| 2 | |
| — | |
| — | |
| Patio, Storms/Screens | |
| Corner Lot | |
| 122 X 50 | |
| — | |
| None | |
| Hardwood Floors, Wood Laminate Floors, First Floor Bedroom, First Floor Full Bath | |
| Range, Microwave, Dishwasher, Refrigerator, Washer, Dryer, Disposal | |
| Not in DB | |
| — | |
| — | |
| — | |
| — |
Tax History
| Year | Property Taxes |
|---|---|
| 2009 | $4,848 |
| 2021 | $6,663 |
Contact Agent
Nearby Similar Homes
Nearby Sold Comparables
Contact Agent
Listing Provided By
Baird & Warner







