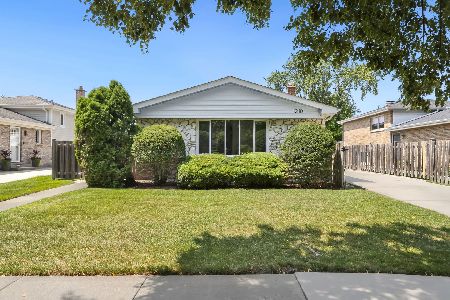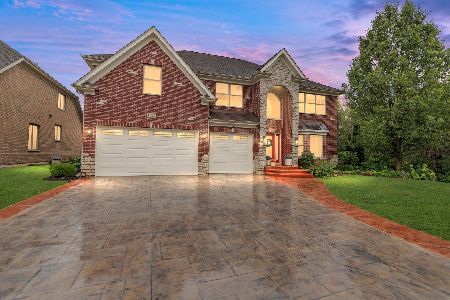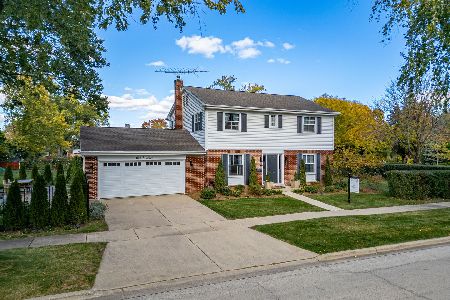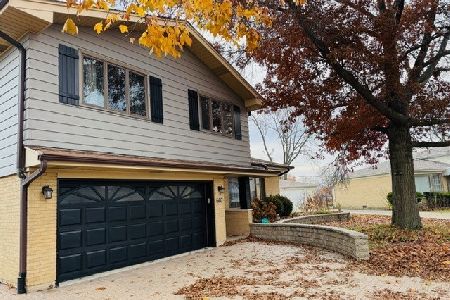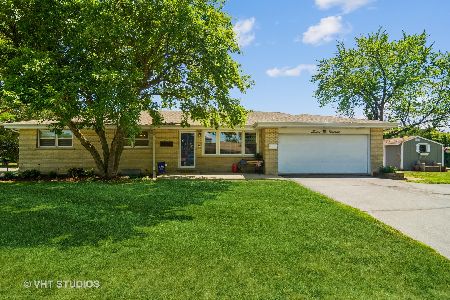1214 Douglas Avenue, Arlington Heights, Illinois 60005
$277,000
|
Sold
|
|
| Status: | Closed |
| Sqft: | 1,246 |
| Cost/Sqft: | $229 |
| Beds: | 3 |
| Baths: | 2 |
| Year Built: | 1979 |
| Property Taxes: | $7,089 |
| Days On Market: | 4309 |
| Lot Size: | 0,00 |
Description
Wonderfully maintained split level in award winning school district. Eat in kitchen with oak cabinets, corian countertops and new stainless appliances. Newer windows and doors. Roof, soffits, downspouts, furnace all within 10 years. Conveniently located and minutes away from downtown Arlington Heights.
Property Specifics
| Single Family | |
| — | |
| Tri-Level | |
| 1979 | |
| Walkout | |
| — | |
| No | |
| — |
| Cook | |
| — | |
| 0 / Not Applicable | |
| None | |
| Private Well | |
| Public Sewer | |
| 08547873 | |
| 08101110140000 |
Nearby Schools
| NAME: | DISTRICT: | DISTANCE: | |
|---|---|---|---|
|
Grade School
Dryden Elementary School |
25 | — | |
|
Middle School
South Middle School |
25 | Not in DB | |
|
High School
Rolling Meadows High School |
214 | Not in DB | |
Property History
| DATE: | EVENT: | PRICE: | SOURCE: |
|---|---|---|---|
| 25 Apr, 2014 | Sold | $277,000 | MRED MLS |
| 6 Mar, 2014 | Under contract | $284,900 | MRED MLS |
| 2 Mar, 2014 | Listed for sale | $284,900 | MRED MLS |
| 28 Feb, 2017 | Sold | $265,000 | MRED MLS |
| 26 Dec, 2016 | Under contract | $279,900 | MRED MLS |
| — | Last price change | $288,000 | MRED MLS |
| 27 Jul, 2016 | Listed for sale | $296,125 | MRED MLS |
Room Specifics
Total Bedrooms: 3
Bedrooms Above Ground: 3
Bedrooms Below Ground: 0
Dimensions: —
Floor Type: Wood Laminate
Dimensions: —
Floor Type: Wood Laminate
Full Bathrooms: 2
Bathroom Amenities: —
Bathroom in Basement: 1
Rooms: No additional rooms
Basement Description: Finished
Other Specifics
| 2 | |
| Concrete Perimeter | |
| Concrete | |
| — | |
| — | |
| 6100 SQFT | |
| — | |
| None | |
| Wood Laminate Floors | |
| Range, Microwave, Dishwasher, Refrigerator, Washer, Dryer, Stainless Steel Appliance(s) | |
| Not in DB | |
| — | |
| — | |
| — | |
| — |
Tax History
| Year | Property Taxes |
|---|---|
| 2014 | $7,089 |
| 2017 | $7,153 |
Contact Agent
Nearby Similar Homes
Nearby Sold Comparables
Contact Agent
Listing Provided By
RE/MAX Suburban

