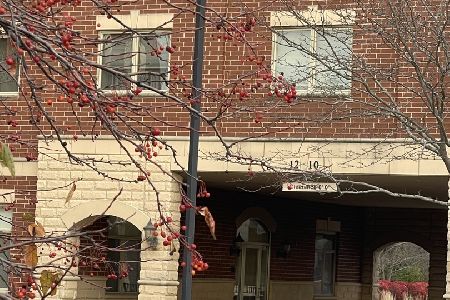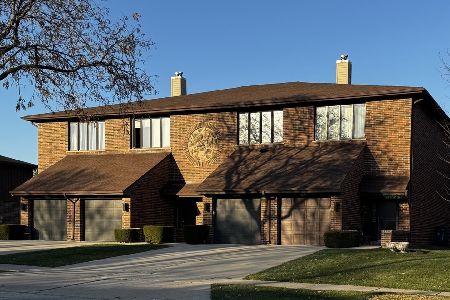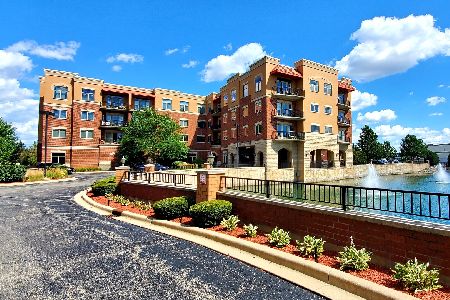1200 Foxdale Drive, Addison, Illinois 60101
$255,000
|
Sold
|
|
| Status: | Closed |
| Sqft: | 1,546 |
| Cost/Sqft: | $171 |
| Beds: | 2 |
| Baths: | 2 |
| Year Built: | 2006 |
| Property Taxes: | $5,554 |
| Days On Market: | 2654 |
| Lot Size: | 0,00 |
Description
BEST VIEW IN VENETIAN POINTE! This stunning 2 Bedroom unit has the ideal view of the pond and features nearly 1600 square feet. Gorgeous Gourmet Kitchen with Newer Stainless Steel Appliances, Granite Countertops, Custom Cherry Cabinets, Great Island for Pub Style Seating, Custom Backsplash, Recessed Lighting and lives like NEW! Enjoy Today's Open Concept Design with Living Room overlooking sliding glass doors and tons of natural light pouring in! The Pond View is serene and private! Luxurious Master Bedroom with Walk In Closet, En Suite Spa-Like Bathroom, Over-sized Guest Bedroom with Hall Full Bathroom. Mudroom/Storage/Laundry off the entrance and stay warm in your heated parking and storage spot in the garage! Exercise & Party Room are yours to enjoy for the holidays! Arterial Location with Shopping/Movies/Highway in your backyard all while being a part of a single family home neighborhood, the best of both worlds! Call Today, this one won't last long!
Property Specifics
| Condos/Townhomes | |
| 3 | |
| — | |
| 2006 | |
| None | |
| — | |
| No | |
| — |
| Du Page | |
| Venetian Pointe | |
| 334 / Monthly | |
| Heat,Water,Gas,Parking,Insurance,Exterior Maintenance,Lawn Care,Scavenger,Snow Removal | |
| Lake Michigan | |
| Public Sewer | |
| 10143221 | |
| 0319215075 |
Nearby Schools
| NAME: | DISTRICT: | DISTANCE: | |
|---|---|---|---|
|
Grade School
Stone Elementary School |
4 | — | |
|
Middle School
Indian Trail Junior High School |
4 | Not in DB | |
|
High School
Addison Trail High School |
88 | Not in DB | |
Property History
| DATE: | EVENT: | PRICE: | SOURCE: |
|---|---|---|---|
| 15 Feb, 2019 | Sold | $255,000 | MRED MLS |
| 20 Jan, 2019 | Under contract | $265,000 | MRED MLS |
| 24 Nov, 2018 | Listed for sale | $265,000 | MRED MLS |
Room Specifics
Total Bedrooms: 2
Bedrooms Above Ground: 2
Bedrooms Below Ground: 0
Dimensions: —
Floor Type: Carpet
Full Bathrooms: 2
Bathroom Amenities: Whirlpool,Separate Shower
Bathroom in Basement: 0
Rooms: Balcony/Porch/Lanai
Basement Description: None
Other Specifics
| 1 | |
| — | |
| — | |
| Balcony | |
| Water View | |
| COMMON | |
| — | |
| Full | |
| Elevator, Hardwood Floors | |
| Range, Microwave, Dishwasher, Refrigerator, Washer, Dryer, Disposal | |
| Not in DB | |
| — | |
| — | |
| Bike Room/Bike Trails, Elevator(s), Exercise Room, Storage, Party Room | |
| — |
Tax History
| Year | Property Taxes |
|---|---|
| 2019 | $5,554 |
Contact Agent
Nearby Similar Homes
Nearby Sold Comparables
Contact Agent
Listing Provided By
Berkshire Hathaway HomeServices Prairie Path REALT








