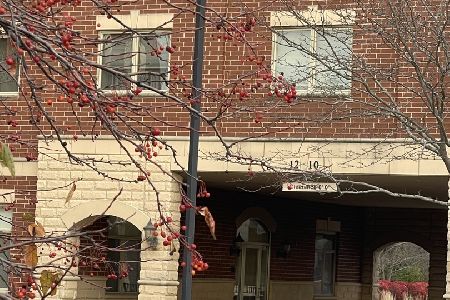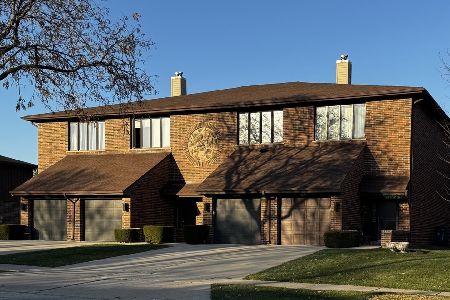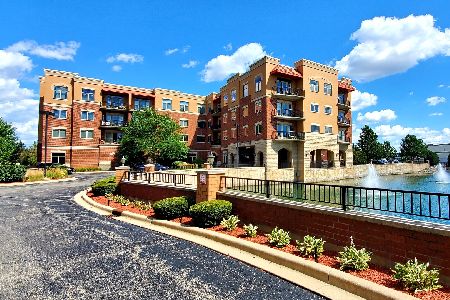1200 Foxdale Drive, Addison, Illinois 60101
$283,000
|
Sold
|
|
| Status: | Closed |
| Sqft: | 1,636 |
| Cost/Sqft: | $177 |
| Beds: | 2 |
| Baths: | 2 |
| Year Built: | 2005 |
| Property Taxes: | $6,559 |
| Days On Market: | 2248 |
| Lot Size: | 0,00 |
Description
Stunning 2 Bedroom plus a 14 x10 Den that can be used as 3rd bedroom~ Granite Countertops, 42 " upgraded Cabinets, & Custom Backsplash. Enjoy Today's Open Concept Design with Living Room and Dining Room overlooking sliding glass doors with natural light coming in throughout! Freshly painted ! Luxurious Master Bedroom with Walk In Closet, En Suite Spa-Like Bathroom, Over-sized Guest Bedroom with Hall Full Bathroom. Hardwood floors thorough entire unit. New Fireplace,Room Darkening window treatments recently added to bedroom and living room windows. In unit large Laundry room w/ utility sink and storage conveniently located near kitchen. Monthly assessments includes; heat, water & gas. Exercise & Party Room are available to enjoy. Great Location with Shopping/Movies/Highway & great restaurants near by. This unit lives like NEW!
Property Specifics
| Condos/Townhomes | |
| 3 | |
| — | |
| 2005 | |
| None | |
| AVANTI | |
| No | |
| — |
| Du Page | |
| Venetian Pointe | |
| 424 / Monthly | |
| Heat,Water,Gas,Insurance,Exercise Facilities,Exterior Maintenance,Lawn Care,Scavenger,Snow Removal | |
| Lake Michigan | |
| Public Sewer | |
| 10601691 | |
| 0319215077 |
Property History
| DATE: | EVENT: | PRICE: | SOURCE: |
|---|---|---|---|
| 15 Nov, 2013 | Sold | $172,000 | MRED MLS |
| 21 Oct, 2013 | Under contract | $182,000 | MRED MLS |
| 11 Oct, 2013 | Listed for sale | $182,000 | MRED MLS |
| 25 Feb, 2014 | Sold | $244,000 | MRED MLS |
| 29 Jan, 2014 | Under contract | $239,000 | MRED MLS |
| 25 Jan, 2014 | Listed for sale | $239,000 | MRED MLS |
| 8 May, 2020 | Sold | $283,000 | MRED MLS |
| 23 Mar, 2020 | Under contract | $289,900 | MRED MLS |
| 4 Jan, 2020 | Listed for sale | $289,900 | MRED MLS |
Room Specifics
Total Bedrooms: 2
Bedrooms Above Ground: 2
Bedrooms Below Ground: 0
Dimensions: —
Floor Type: Hardwood
Full Bathrooms: 2
Bathroom Amenities: —
Bathroom in Basement: 0
Rooms: Balcony/Porch/Lanai,Den
Basement Description: Slab
Other Specifics
| 1 | |
| — | |
| — | |
| Balcony | |
| — | |
| COMMON | |
| — | |
| Full | |
| Elevator, Hardwood Floors, Laundry Hook-Up in Unit, Storage, Flexicore, Walk-In Closet(s) | |
| Range, Microwave, Dishwasher, Refrigerator, Washer, Dryer, Disposal, Stainless Steel Appliance(s) | |
| Not in DB | |
| — | |
| — | |
| Elevator(s), Exercise Room, Storage, Party Room, Security Door Lock(s) | |
| Electric |
Tax History
| Year | Property Taxes |
|---|---|
| 2013 | $5,377 |
| 2014 | $5,377 |
| 2020 | $6,559 |
Contact Agent
Nearby Similar Homes
Nearby Sold Comparables
Contact Agent
Listing Provided By
RE/MAX Destiny








