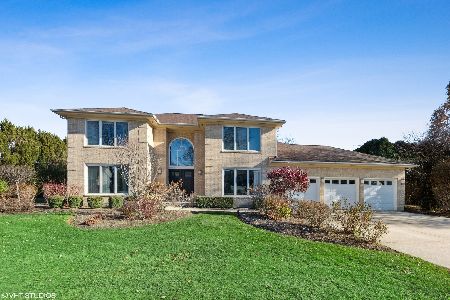1200 Hidden Lake Drive, Buffalo Grove, Illinois 60089
$590,000
|
Sold
|
|
| Status: | Closed |
| Sqft: | 3,125 |
| Cost/Sqft: | $205 |
| Beds: | 5 |
| Baths: | 4 |
| Year Built: | 1989 |
| Property Taxes: | $15,272 |
| Days On Market: | 6142 |
| Lot Size: | 0,00 |
Description
RARELY AVAILABLE WESTCHESTER BEAUTY! 5 BDRM, 4 BATH! FULL FINISHED BASEMENT WITH BATHROOM! 3 CAR GARAGE! FRENCH DRS LEADING TO HUGE PROFESSIONALY PRIVATE LANDSCAPED LOT WITH POND VIEW! 2 STORY FOYER, BRIGHT KITCHEN WITH NEWER LUXURY APPLIANCES, ISLAND SEATING FOR 5 OVERLOOKING 2 STORY FAMILY ROOM! 2 SIDED BRICK AND MARBLE FIREPLACE! ALL UPDATED MECHANICALS! RECESSED LIGHTS! EAST FACING HOME!STEVENSON HIGH SCHOOL!
Property Specifics
| Single Family | |
| — | |
| Contemporary | |
| 1989 | |
| Full | |
| — | |
| Yes | |
| — |
| Lake | |
| Westchester | |
| 0 / Not Applicable | |
| None | |
| Lake Michigan | |
| Public Sewer | |
| 07209923 | |
| 15283010160000 |
Nearby Schools
| NAME: | DISTRICT: | DISTANCE: | |
|---|---|---|---|
|
Grade School
Tripp School |
102 | — | |
|
Middle School
Aptakisic Junior High School |
102 | Not in DB | |
|
High School
Adlai E Stevenson High School |
125 | Not in DB | |
Property History
| DATE: | EVENT: | PRICE: | SOURCE: |
|---|---|---|---|
| 30 Jun, 2009 | Sold | $590,000 | MRED MLS |
| 30 May, 2009 | Under contract | $639,900 | MRED MLS |
| — | Last price change | $649,900 | MRED MLS |
| 7 May, 2009 | Listed for sale | $649,900 | MRED MLS |
| 12 May, 2011 | Sold | $537,500 | MRED MLS |
| 17 Mar, 2011 | Under contract | $569,000 | MRED MLS |
| — | Last price change | $578,000 | MRED MLS |
| 8 Oct, 2010 | Listed for sale | $598,000 | MRED MLS |
Room Specifics
Total Bedrooms: 5
Bedrooms Above Ground: 5
Bedrooms Below Ground: 0
Dimensions: —
Floor Type: Carpet
Dimensions: —
Floor Type: Carpet
Dimensions: —
Floor Type: Carpet
Dimensions: —
Floor Type: —
Full Bathrooms: 4
Bathroom Amenities: Separate Shower,Double Sink
Bathroom in Basement: 1
Rooms: Kitchen,Bedroom 5,Breakfast Room,Den,Loft,Utility Room-1st Floor
Basement Description: Finished
Other Specifics
| 3 | |
| Concrete Perimeter | |
| Concrete | |
| Deck, Patio | |
| Landscaped | |
| .25 | |
| — | |
| Full | |
| Vaulted/Cathedral Ceilings, Skylight(s), First Floor Bedroom | |
| Double Oven, Microwave, Dishwasher, Refrigerator, Freezer, Washer, Dryer, Disposal | |
| Not in DB | |
| Sidewalks, Street Paved | |
| — | |
| — | |
| — |
Tax History
| Year | Property Taxes |
|---|---|
| 2009 | $15,272 |
| 2011 | $13,985 |
Contact Agent
Nearby Similar Homes
Nearby Sold Comparables
Contact Agent
Listing Provided By
RE/MAX Suburban




