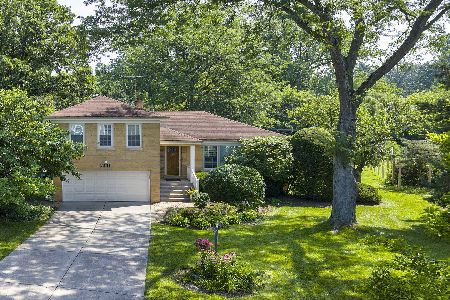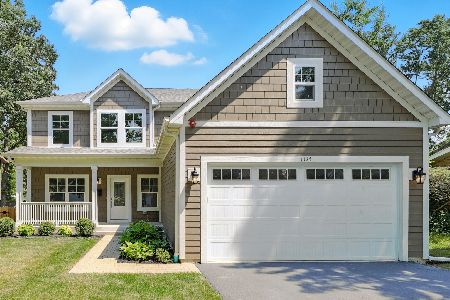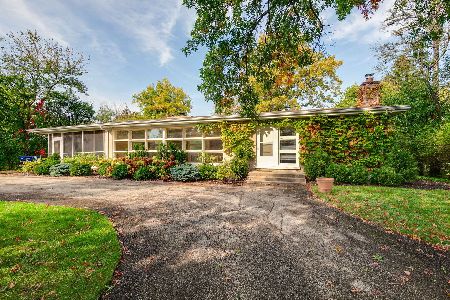1200 Meadowbrook Lane, Deerfield, Illinois 60015
$1,020,000
|
Sold
|
|
| Status: | Closed |
| Sqft: | 5,720 |
| Cost/Sqft: | $192 |
| Beds: | 4 |
| Baths: | 5 |
| Year Built: | 1989 |
| Property Taxes: | $38,095 |
| Days On Market: | 1633 |
| Lot Size: | 0,76 |
Description
FABULOUS,SPRAWLING CUSTOM HOME BUILT FOR THE PERFECT COMBINATION OF FAMILY FRIENDLY LIVING AND ENTERTAINING! Spacious 7900 + sf of living space, totally updated home on a private, professionally landscaped .75+ acre lot, in one of Deerfield's premier residential areas. Guests entering this home are welcomed by the large gracious foyer, hardwood floors, 9 foot ceilings, skylights, abundance of natural light and open spaces. The first floor offers a stunning sunny living room & separate dining room, private office/library, amazing updated chef's kitchen with Wolf and Thermador stainless appliances, double ovens, gas 5 burner cooktop, island work and dining space, and separate eating area opening to the updated butler's pantry and family room overlooking large wraparound deck and beautiful, meticulously groomed private yard. Spacious two story family room with gas fireplace, soaring 9' ceilings and walls of windows and amazing skylight, opening to glorious 4 season sunroom with wet bar and beverage frig. Powder room and laundry/mud room lead to spacious 3 car garage that complete the first floor. Second story offers a spacious primary suite with 2 walk in closets opening to a recently finished stunning white bath with adjoining sunfilled workout room that could also be used as an study or den. Three good sized bedrooms, one en suite, and a large hall bath complete the bedroom area. An enormous two part bonus room with skylight and many windows perfect for a bedroom suite, study, or playroom completes the second floor. The amazing finished 2187 sf lower level of this great home features a bedroom, new full bath, wine room, extra room currently used for storage, and an enormous rec room area with bar and sitting area, workout area, and game area. The private yard is a perfect retreat with the amazing wraparound deck, firepit area, and sports court. This fabulous home offers a wonderful floorplan that makes everyday living and entertaining easy and enjoyable. Recent updates include the kitchen, primary bathroom, other three baths, shake roof, furnace, & butler pantry, and bsmt bath & flooring. Sought after Deerfield primary & middle schools and award winning Deerfield High School, plus nearby Deer Spring park, pool, and tennis courts, and all the convenient amenities the Village of Deerfield has to offer, make this the perfect place to call home.
Property Specifics
| Single Family | |
| — | |
| Colonial | |
| 1989 | |
| Partial | |
| — | |
| No | |
| 0.76 |
| Lake | |
| Meadowbrook | |
| 200 / Annual | |
| None | |
| Lake Michigan,Public | |
| Public Sewer | |
| 11130097 | |
| 16284020020000 |
Nearby Schools
| NAME: | DISTRICT: | DISTANCE: | |
|---|---|---|---|
|
Grade School
Kipling Elementary School |
109 | — | |
|
Middle School
Alan B Shepard Middle School |
109 | Not in DB | |
|
High School
Deerfield High School |
113 | Not in DB | |
Property History
| DATE: | EVENT: | PRICE: | SOURCE: |
|---|---|---|---|
| 30 Sep, 2021 | Sold | $1,020,000 | MRED MLS |
| 30 Jul, 2021 | Under contract | $1,099,000 | MRED MLS |
| — | Last price change | $1,149,000 | MRED MLS |
| 21 Jun, 2021 | Listed for sale | $1,225,000 | MRED MLS |



































Room Specifics
Total Bedrooms: 5
Bedrooms Above Ground: 4
Bedrooms Below Ground: 1
Dimensions: —
Floor Type: Carpet
Dimensions: —
Floor Type: Carpet
Dimensions: —
Floor Type: Carpet
Dimensions: —
Floor Type: —
Full Bathrooms: 5
Bathroom Amenities: Separate Shower,Double Sink
Bathroom in Basement: 1
Rooms: Bedroom 5,Office,Study,Bonus Room,Heated Sun Room,Recreation Room,Storage
Basement Description: Finished,Crawl
Other Specifics
| 3 | |
| Concrete Perimeter | |
| Concrete | |
| Deck, Storms/Screens, Outdoor Grill, Fire Pit | |
| — | |
| 159 X 170 X 260 X 197 | |
| — | |
| Full | |
| Vaulted/Cathedral Ceilings, Skylight(s), Bar-Wet, Hardwood Floors, First Floor Laundry, Built-in Features, Walk-In Closet(s), Bookcases, Ceiling - 10 Foot, Ceilings - 9 Foot, Open Floorplan, Some Carpeting, Special Millwork, Some Window Treatmnt, Granite Counters, Some | |
| Double Oven, Microwave, Dishwasher, High End Refrigerator, Bar Fridge, Washer, Dryer, Disposal, Stainless Steel Appliance(s), Wine Refrigerator, Cooktop, Built-In Oven, Range Hood, Gas Cooktop, Electric Oven, Range Hood, Wall Oven | |
| Not in DB | |
| Park, Pool, Tennis Court(s), Street Paved | |
| — | |
| — | |
| Gas Log, Gas Starter |
Tax History
| Year | Property Taxes |
|---|---|
| 2021 | $38,095 |
Contact Agent
Nearby Similar Homes
Nearby Sold Comparables
Contact Agent
Listing Provided By
Coldwell Banker Realty












