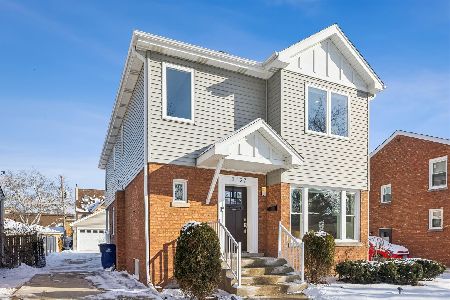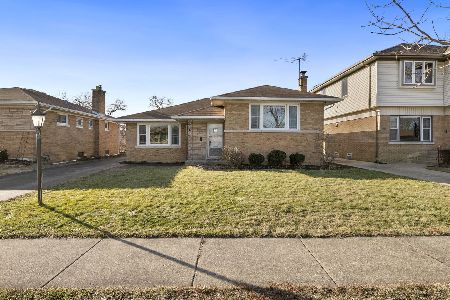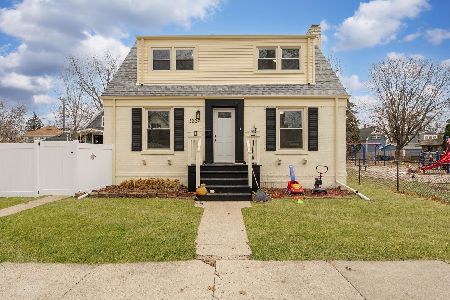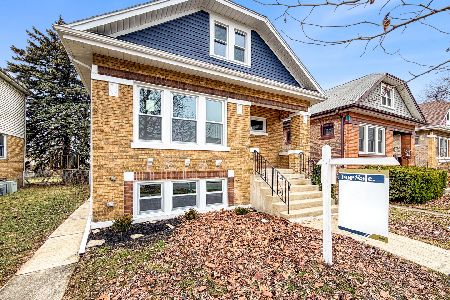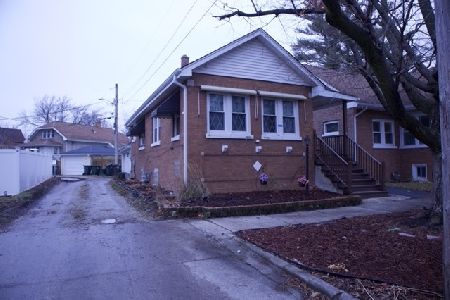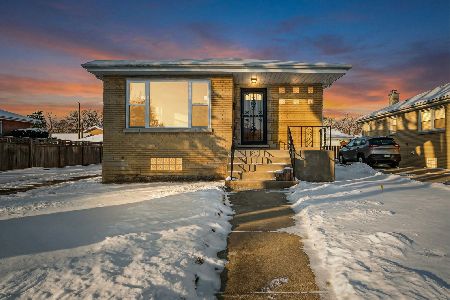1200 Morgan Avenue, La Grange Park, Illinois 60526
$350,000
|
Sold
|
|
| Status: | Closed |
| Sqft: | 0 |
| Cost/Sqft: | — |
| Beds: | 3 |
| Baths: | 3 |
| Year Built: | 1948 |
| Property Taxes: | $8,522 |
| Days On Market: | 2456 |
| Lot Size: | 0,00 |
Description
Inviting and spacious 3 bedroom, 2.1 bath brick Georgian on sunny corner lot in La Grange Park! From the moment you step inside, this home exudes warmth & charm. Bright living room with wood burning fireplace, to the dining room & open, updated white kitchen (with quartz counters & stainless steel appliances), the flow is perfect for entertaining or every day life. Main floor family room addition adds a fun place to hang out and relax, with views of (and door to) the manicured backyard, with swingset & patio - perfect for summer fun. Upstairs, 3 freshly painted & nicely sized bedrooms enjoy multiple windows each - tons of light and views of the yard. All this, plus a finished basement with rec room, built-in storage & built-in office area, full bath and laundry. Newer 2 car garage with apron. All in a wonderfully friendly community close to schools. Well maintained, great option for FHA/VA. Come home!
Property Specifics
| Single Family | |
| — | |
| Georgian | |
| 1948 | |
| Full | |
| — | |
| No | |
| 0 |
| Cook | |
| — | |
| 0 / Not Applicable | |
| None | |
| Lake Michigan | |
| Public Sewer | |
| 10378015 | |
| 15273180240000 |
Nearby Schools
| NAME: | DISTRICT: | DISTANCE: | |
|---|---|---|---|
|
Grade School
Brook Park Elementary School |
95 | — | |
|
Middle School
S E Gross Middle School |
95 | Not in DB | |
|
High School
Riverside Brookfield Twp Senior |
208 | Not in DB | |
Property History
| DATE: | EVENT: | PRICE: | SOURCE: |
|---|---|---|---|
| 14 Mar, 2008 | Sold | $352,500 | MRED MLS |
| 18 Feb, 2008 | Under contract | $359,000 | MRED MLS |
| — | Last price change | $375,000 | MRED MLS |
| 13 Jun, 2007 | Listed for sale | $415,000 | MRED MLS |
| 1 Jul, 2019 | Sold | $350,000 | MRED MLS |
| 18 May, 2019 | Under contract | $350,000 | MRED MLS |
| 17 May, 2019 | Listed for sale | $350,000 | MRED MLS |
Room Specifics
Total Bedrooms: 3
Bedrooms Above Ground: 3
Bedrooms Below Ground: 0
Dimensions: —
Floor Type: Carpet
Dimensions: —
Floor Type: Carpet
Full Bathrooms: 3
Bathroom Amenities: Whirlpool
Bathroom in Basement: 1
Rooms: Recreation Room
Basement Description: Finished
Other Specifics
| 2.5 | |
| — | |
| — | |
| Patio, Storms/Screens | |
| Corner Lot,Fenced Yard | |
| 50 X 133 | |
| — | |
| None | |
| Hardwood Floors, Wood Laminate Floors | |
| Range, Microwave, Dishwasher, Refrigerator, Stainless Steel Appliance(s) | |
| Not in DB | |
| Sidewalks, Street Lights, Street Paved | |
| — | |
| — | |
| Wood Burning |
Tax History
| Year | Property Taxes |
|---|---|
| 2008 | $4,791 |
| 2019 | $8,522 |
Contact Agent
Nearby Similar Homes
Nearby Sold Comparables
Contact Agent
Listing Provided By
Baird & Warner

