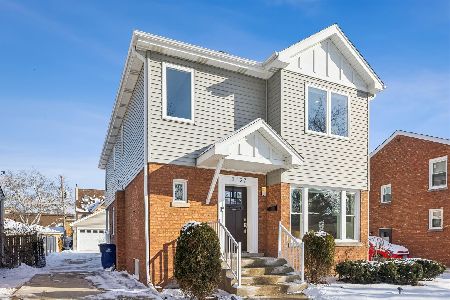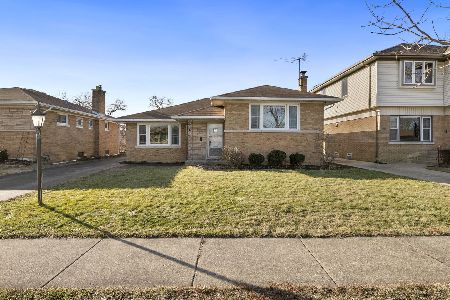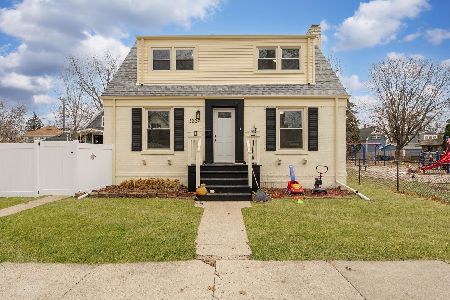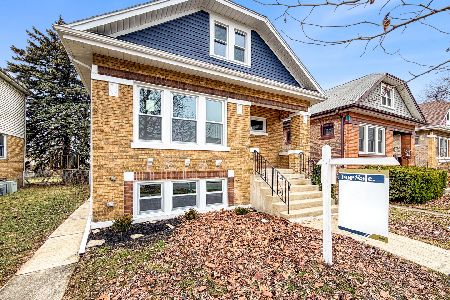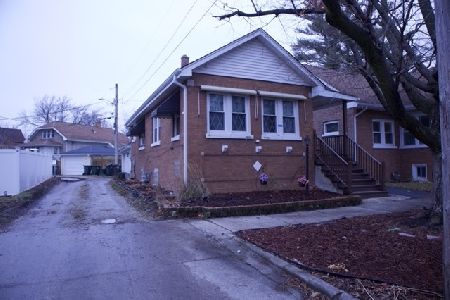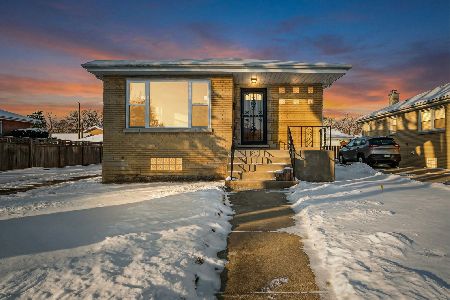1205 Morgan Avenue, La Grange Park, Illinois 60526
$310,000
|
Sold
|
|
| Status: | Closed |
| Sqft: | 0 |
| Cost/Sqft: | — |
| Beds: | 3 |
| Baths: | 1 |
| Year Built: | 1955 |
| Property Taxes: | $7,824 |
| Days On Market: | 2803 |
| Lot Size: | 0,15 |
Description
Beautiful turnkey brick and stone Ranch style home located in La Grange Park's sought after Brook Park School District! This three bedroom home has been freshly painted throughout and offers a classic floor plan, gleaming hardwood floors, new light fixtures and tons of natural light! The interior features a large living room, formal dining room, beautifully renovated eat-in kitchen with classic white cabinets, stainless steel appliances and a gorgeous updated bath. The large unfinished basement provides future expansion potential. Outside the covered front porch, raised flower beds, fresh flowering perennials, fantastic entertainment sized patio with inlaid geometric design and 2 1/2 detached garage only enhance the homes appeal. Walk to the elementary school, restaurants, park, shops, bike trail & forest preserve just 3 blocks away. Easy access to airports and expressways! Perfect if you're just starting out, down-sizing or looking for an investment.
Property Specifics
| Single Family | |
| — | |
| Ranch | |
| 1955 | |
| Full | |
| RANCH | |
| No | |
| 0.15 |
| Cook | |
| — | |
| 0 / Not Applicable | |
| None | |
| Lake Michigan,Public | |
| Public Sewer | |
| 09970372 | |
| 15273190110000 |
Nearby Schools
| NAME: | DISTRICT: | DISTANCE: | |
|---|---|---|---|
|
Grade School
Brook Park Elementary School |
95 | — | |
|
Middle School
S E Gross Middle School |
95 | Not in DB | |
|
High School
Riverside Brookfield Twp Senior |
208 | Not in DB | |
Property History
| DATE: | EVENT: | PRICE: | SOURCE: |
|---|---|---|---|
| 9 Jul, 2018 | Sold | $310,000 | MRED MLS |
| 12 Jun, 2018 | Under contract | $307,000 | MRED MLS |
| 4 Jun, 2018 | Listed for sale | $307,000 | MRED MLS |
Room Specifics
Total Bedrooms: 3
Bedrooms Above Ground: 3
Bedrooms Below Ground: 0
Dimensions: —
Floor Type: Hardwood
Dimensions: —
Floor Type: Hardwood
Full Bathrooms: 1
Bathroom Amenities: Soaking Tub
Bathroom in Basement: 0
Rooms: Foyer,Pantry,Utility Room-Lower Level,Storage
Basement Description: Unfinished
Other Specifics
| 2.5 | |
| — | |
| Concrete | |
| Patio, Porch, Storms/Screens | |
| — | |
| 50 X 133 | |
| Pull Down Stair,Unfinished | |
| None | |
| Hardwood Floors, First Floor Bedroom, First Floor Full Bath | |
| Range, Microwave, Dishwasher, Refrigerator, Washer, Dryer, Stainless Steel Appliance(s) | |
| Not in DB | |
| Tennis Courts, Sidewalks, Street Lights, Street Paved | |
| — | |
| — | |
| — |
Tax History
| Year | Property Taxes |
|---|---|
| 2018 | $7,824 |
Contact Agent
Nearby Similar Homes
Nearby Sold Comparables
Contact Agent
Listing Provided By
Smothers Realty Group

